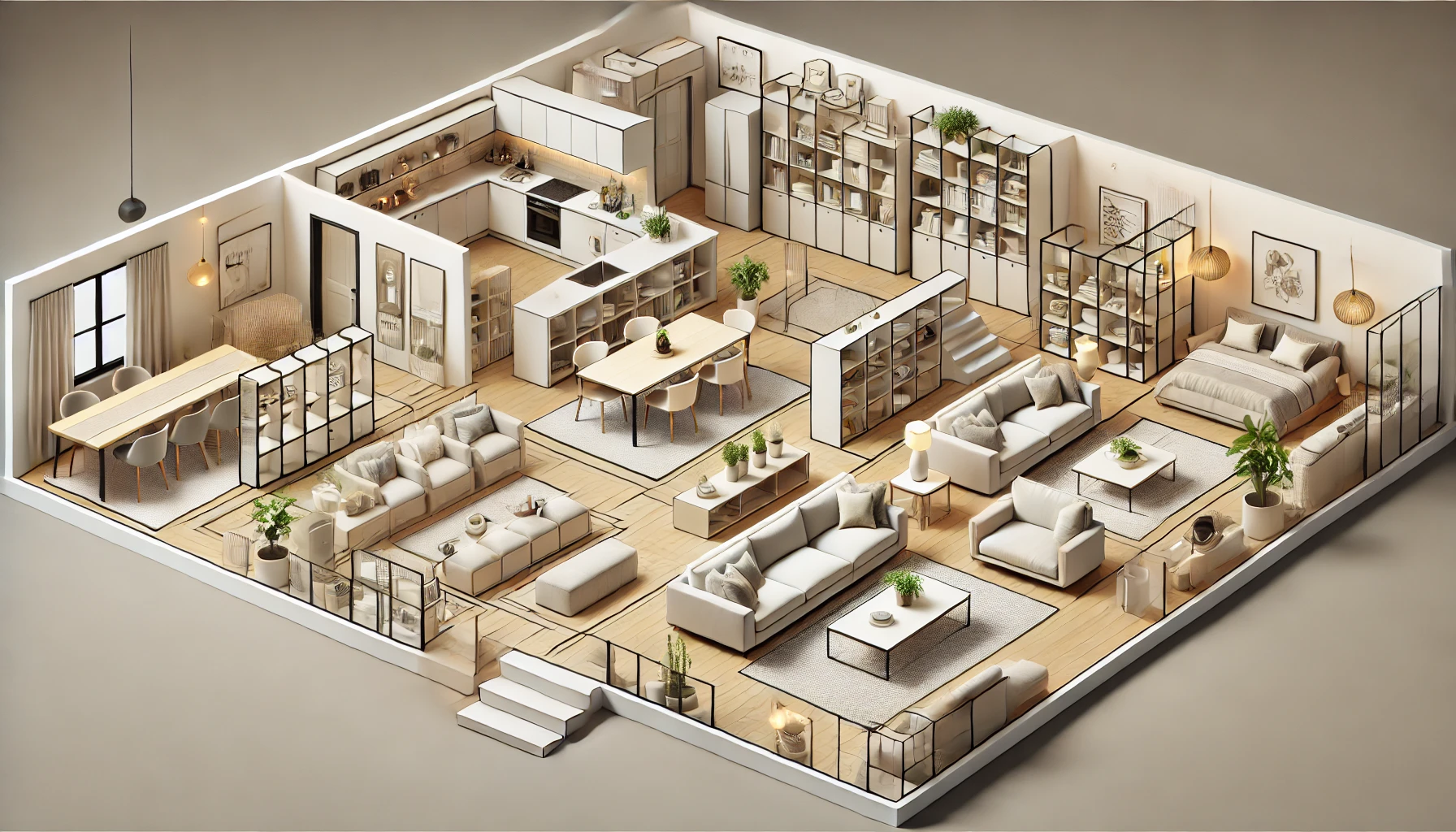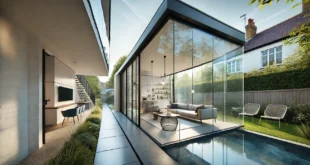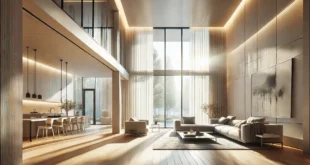Images : Open-Concept Family Home with Defined Zones and Furniture Separation

A modern open-concept family home featuring distinct zones for living, dining, and kitchen areas, using furniture and decor to create separation.
This image showcases a modern open-concept family home design with defined zones for the living room, dining area, and kitchen. Area rugs, lighting, and shelving are used to create gentle separations between the spaces while maintaining an open, airy flow. The living room is subtly divided from the dining area by a sofa, with additional furniture like bookcases and plants helping to define the different areas. The design encourages family interaction while keeping the layout cohesive and spacious.
A cozy family-friendly living room featuring soft, durable furniture, built-in storage, and a dedicated play area with colorful toys. Designed for both comfort and safety. Welcome to a journey toward creating the perfect family-friendly home. Whether you are raising young children or sharing your home with pets and extended family, designing… Read More
 Home Designing Get expert home decor tips and design inspiration at HomeDesigning.blog. Transform your living spaces with trending styles and DIY ideas!
Home Designing Get expert home decor tips and design inspiration at HomeDesigning.blog. Transform your living spaces with trending styles and DIY ideas!


