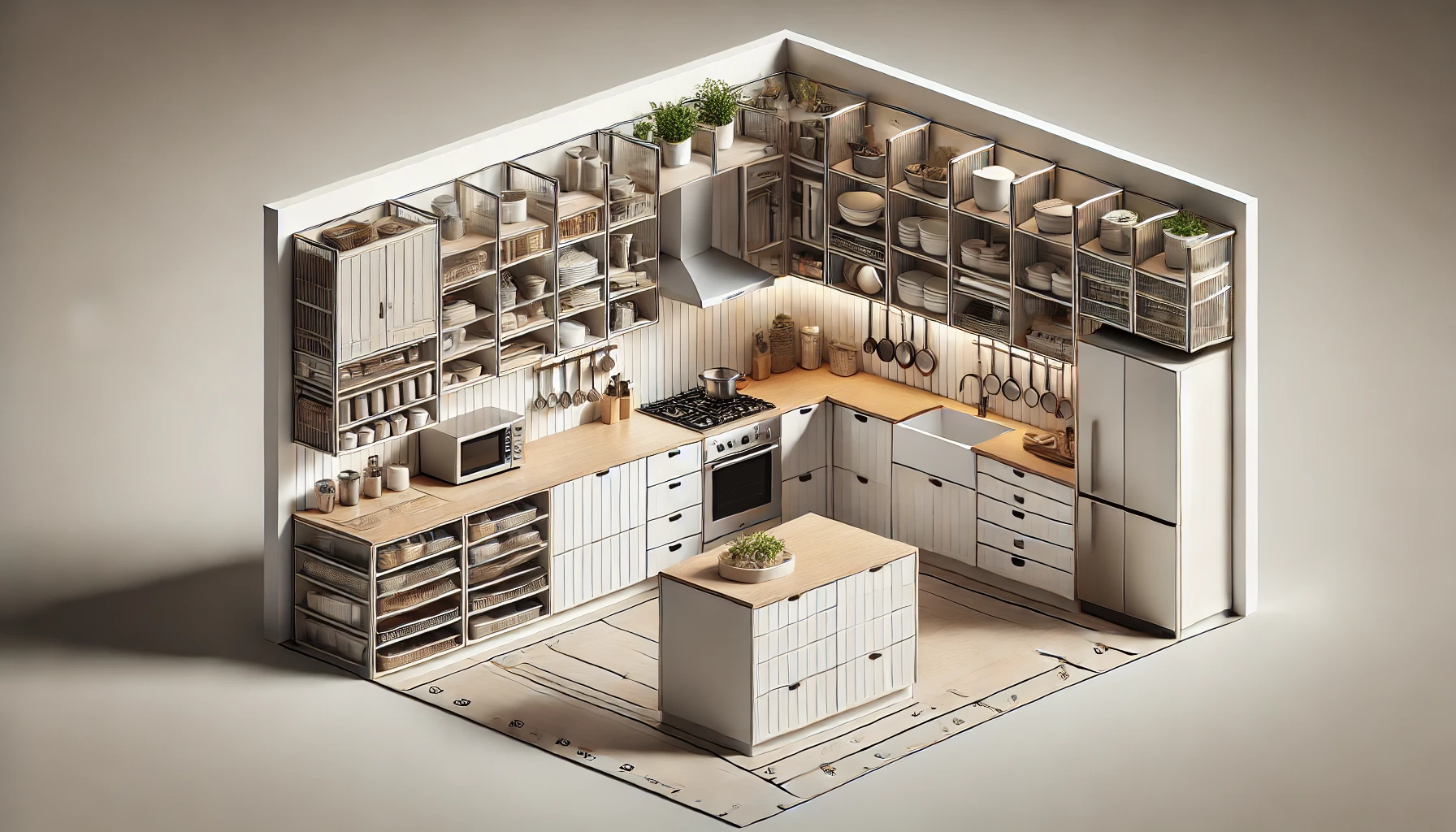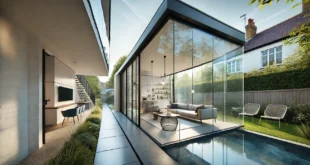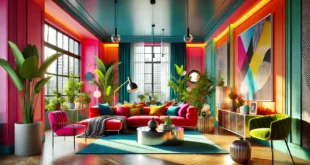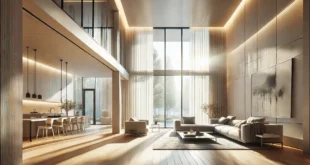Images : Modern and Functional Kitchen with Optimized Layout

A modern kitchen design featuring an optimized layout with vertical storage solutions, pull-out pantry shelves, and a sleek aesthetic for efficient and stylish meal prep.
The image showcases a functional kitchen layout with a kitchen work triangle, minimizing the distance between the stove, sink, and refrigerator. Vertical storage solutions, such as upper cabinets and hanging pot racks, maximize space, while pull-out pantry shelves and drawer dividers keep everything organized. The overall design is sleek and efficient, perfect for a modern home.
A modern functional home interior featuring an open layout, multi-functional furniture, smart storage solutions, and ample natural light from large windows. Welcome to the world of functional home design, where every space serves a purpose and style meets practicality. As a professional home designer, I know that creating a home that… Read More
 Home Designing Get expert home decor tips and design inspiration at HomeDesigning.blog. Transform your living spaces with trending styles and DIY ideas!
Home Designing Get expert home decor tips and design inspiration at HomeDesigning.blog. Transform your living spaces with trending styles and DIY ideas!


