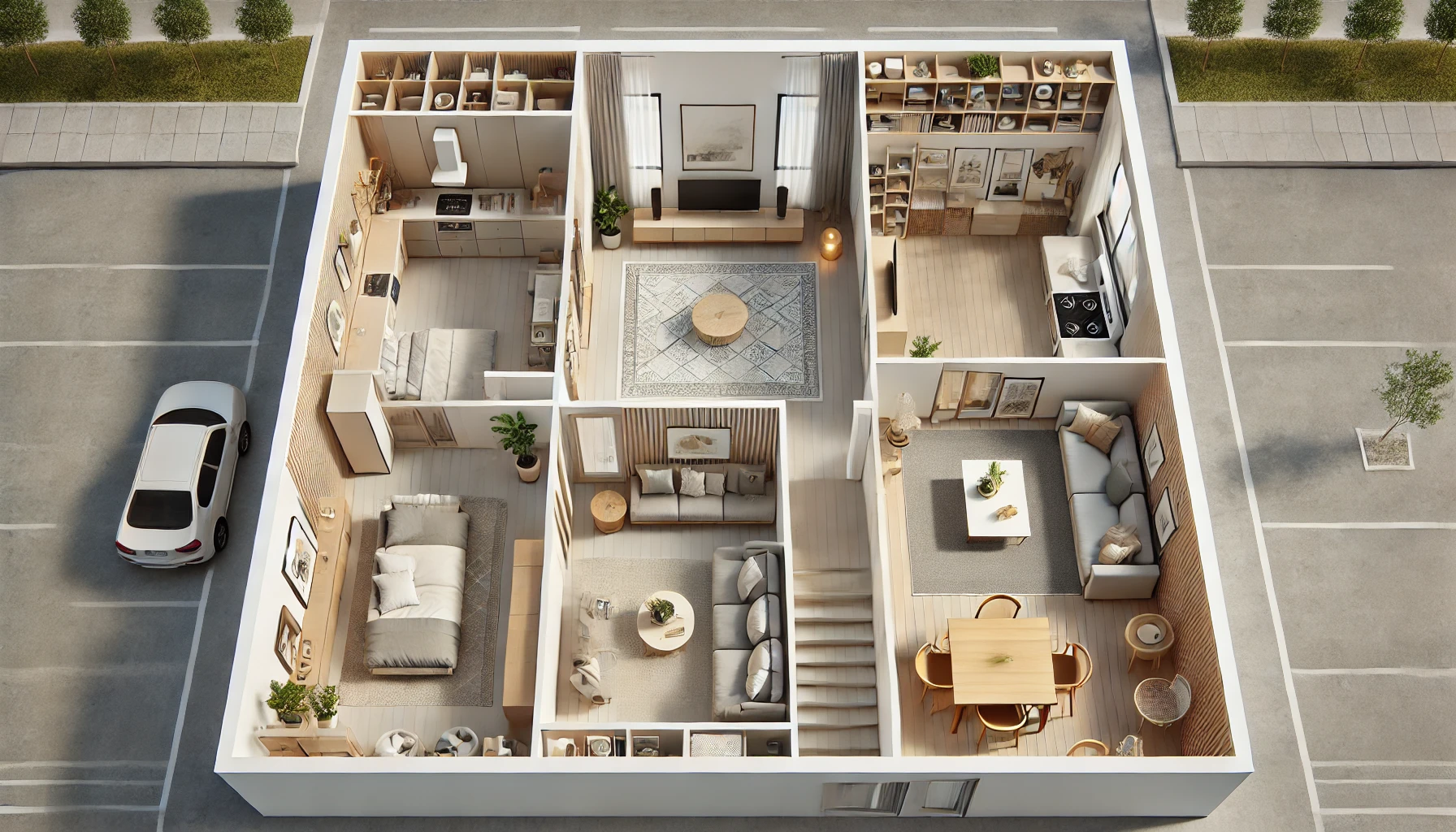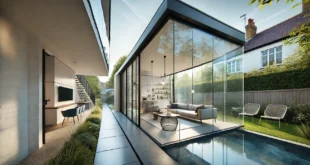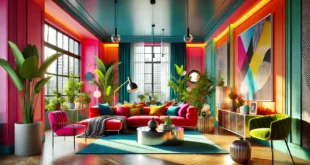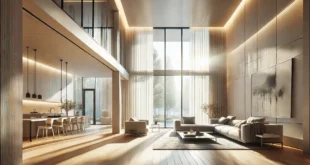Images : Open Floor Plan with Zoning for a Functional Home Layout

A functional home layout with an open floor plan, using zoning techniques like area rugs and furniture placement to define living and dining spaces while maintaining a spacious, clutter-free design.
The image showcases an open floor plan with a combined living and dining area, using a large area rug and modern furniture to create distinct zones within the space. Neutral colors and natural light enhance the open, clutter-free atmosphere. The design emphasizes flexibility and flow, with minimal furniture arranged for functionality and comfort.
A modern functional home interior featuring an open layout, multi-functional furniture, smart storage solutions, and ample natural light from large windows. Welcome to the world of functional home design, where every space serves a purpose and style meets practicality. As a professional home designer, I know that creating a home that… Read More
 Home Designing Get expert home decor tips and design inspiration at HomeDesigning.blog. Transform your living spaces with trending styles and DIY ideas!
Home Designing Get expert home decor tips and design inspiration at HomeDesigning.blog. Transform your living spaces with trending styles and DIY ideas!


