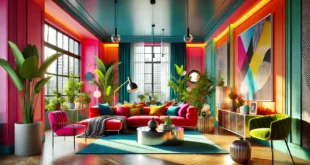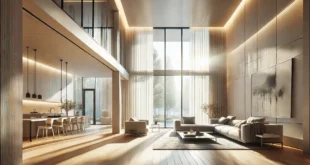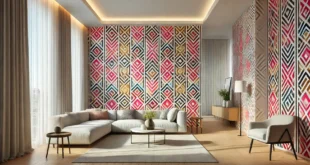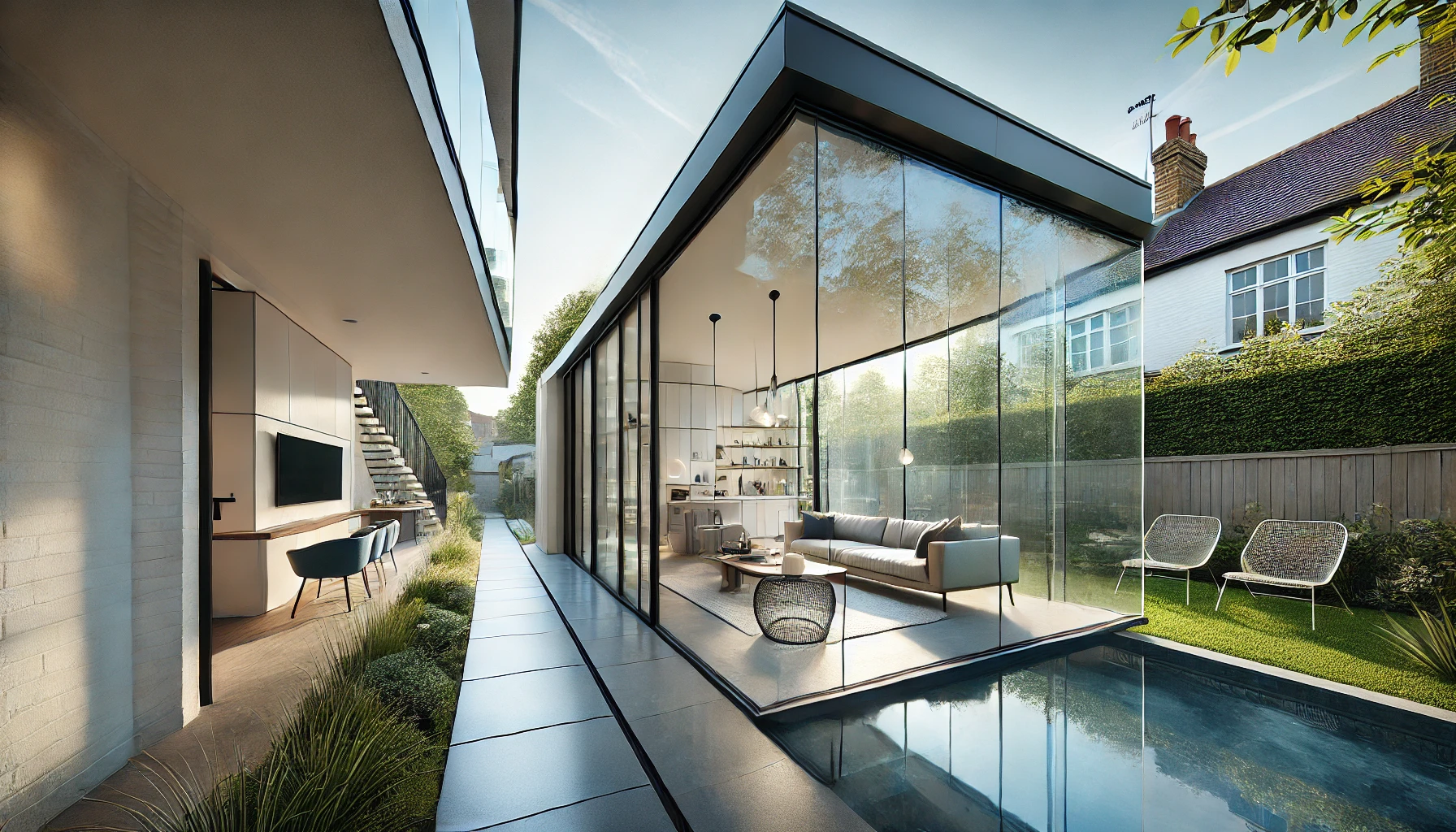
Welcome to our comprehensive guide on home extension ideas! As a professional home designer, I know that expanding your living space can be an exciting yet daunting task. Whether you’re looking to add value to your property, create more space for a growing family, or simply enhance your living environment, home extensions offer endless possibilities. From modern, sleek designs to budget-friendly options, this guide covers everything you need to know to make your home extension project a success. Let’s explore these creative ideas that will help you transform your home, adding both space and style!
Small home extension ideas
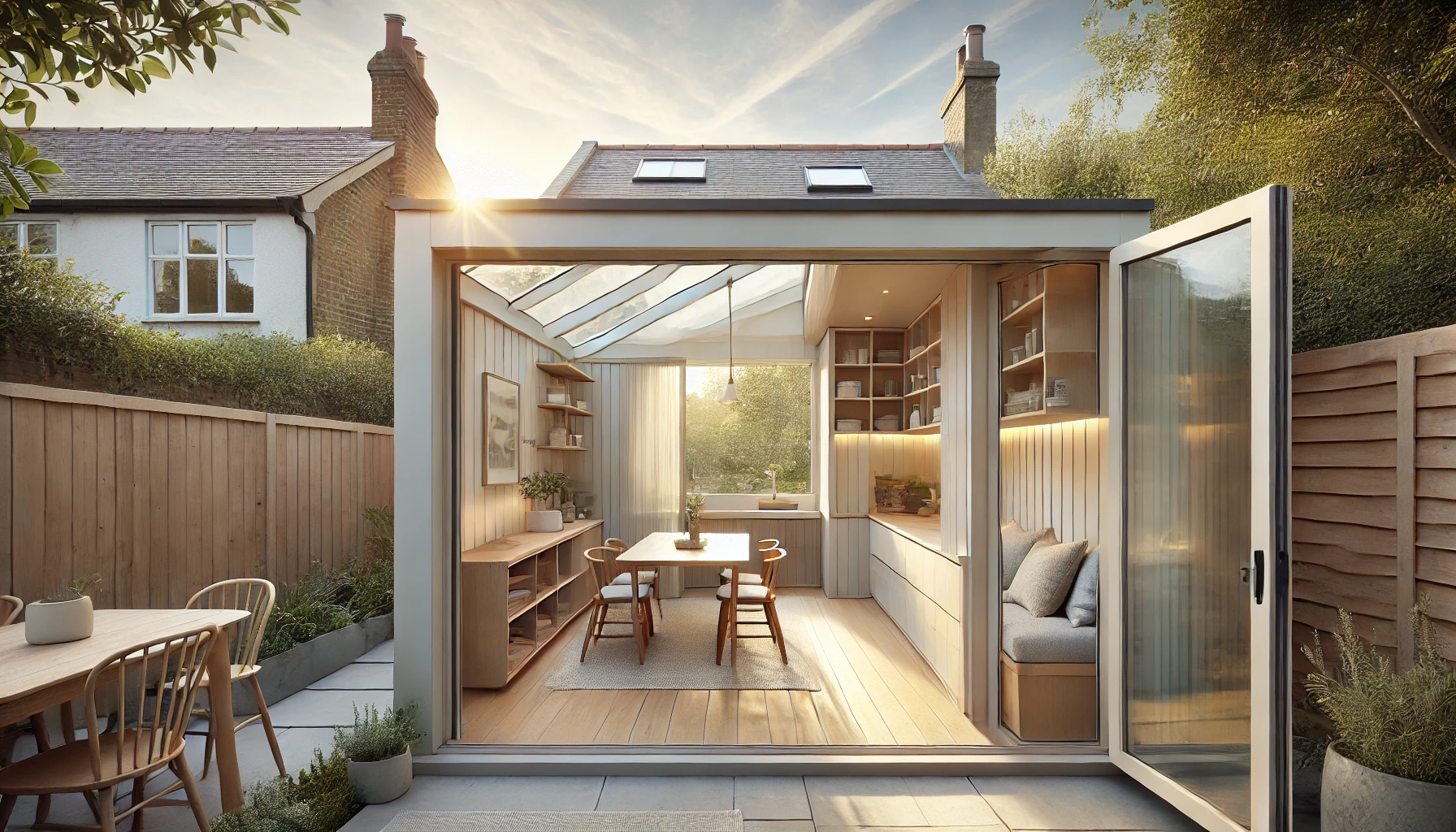
Maximizing Space in Small Homes
If you have limited space, a small home extension can make a world of difference. One popular idea is to extend the rear of the house, which can open up your living area and create a seamless connection between indoors and outdoors. Even a modest extension can add valuable square footage, making the space feel much larger and more functional.
Another option is to convert an unused area, like a garage or an attic, into a livable space. These small but strategic extensions allow you to utilize every inch of your home, providing you with more room for storage, relaxation, or entertainment. The key is to ensure that the design blends seamlessly with the existing structure for a cohesive look.
Using Light and Open Layouts
Small extensions benefit greatly from open-plan layouts and the use of natural light. Large windows, skylights, and glass doors can help flood the space with light, making even the smallest extension feel bright and airy. By eliminating unnecessary walls and barriers, you can create a more open and flexible living area that feels larger than it is.
Incorporating built-in storage solutions, such as shelves or cabinets, also helps maximize the use of space without adding bulk. By choosing light, neutral colors for walls and furniture, you can further enhance the sense of space and openness in your small home extension.
Modern home extension ideas
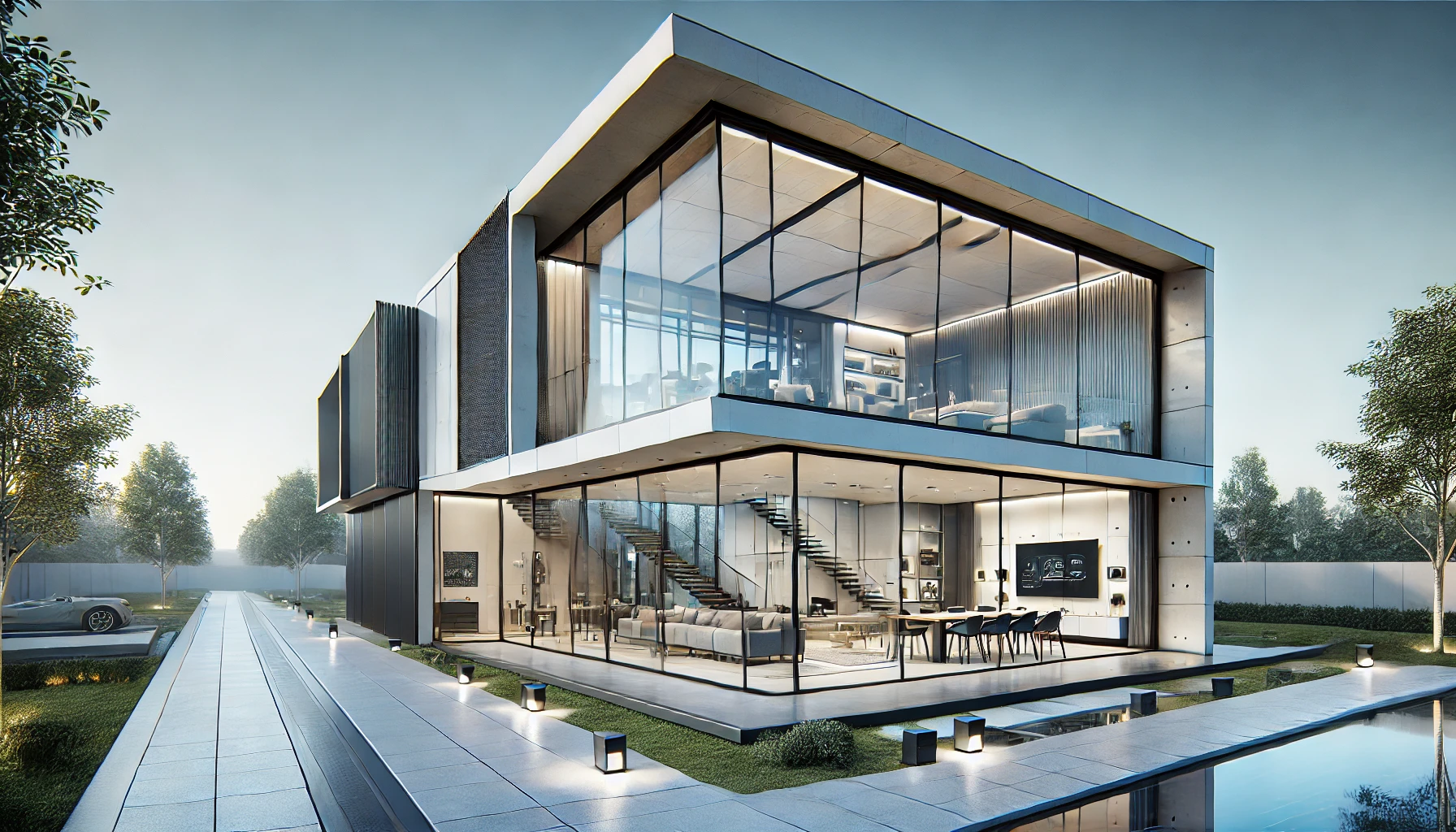
Incorporating Sleek and Contemporary Design
For those looking to update their homes with a modern flair, consider a contemporary home extension that incorporates clean lines, minimalistic design, and innovative materials. Modern extensions often feature large glass panels, flat roofs, and an open-plan layout that blends indoor and outdoor spaces effortlessly.
One of the hallmarks of modern design is the use of high-quality materials like steel, glass, and concrete. These materials not only look sleek but also offer durability and sustainability, making them an excellent choice for long-lasting home extensions. A modern extension can completely transform the look and feel of your home, giving it a fresh, up-to-date appeal.
Adding Smart Technology Features
Modern home extensions often go hand in hand with smart technology. From automated lighting systems to climate control and security features, integrating smart home technology can enhance the functionality and comfort of your new space. Imagine controlling your lighting and heating with a voice command or setting up smart blinds that adjust based on the time of day or weather conditions.
Incorporating smart technology into your extension not only increases convenience but also adds value to your home. These features are increasingly in demand among homebuyers, making a modern, tech-equipped extension a great investment for the future.
Affordable home extension ideas
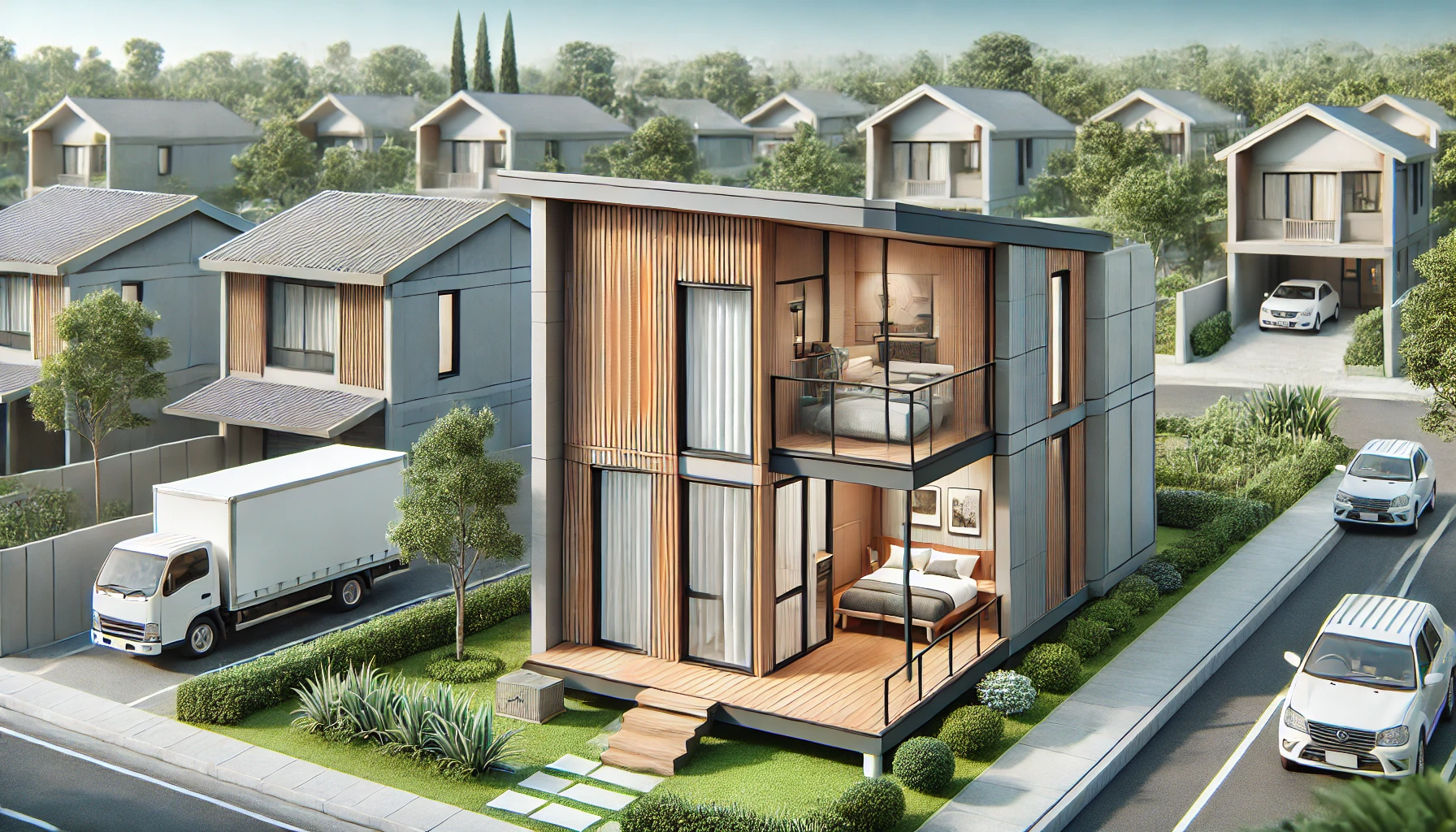
Using Cost-Effective Materials
Extending your home doesn’t have to break the bank. There are plenty of affordable home extension options that use cost-effective materials like brick, wood, or prefabricated panels. These materials are not only budget-friendly but can also be installed quickly, reducing labor costs and project timelines.
One way to keep costs down is by opting for a single-story extension, which typically requires less structural work and planning compared to a two-story addition. Additionally, consider using recycled or reclaimed materials, which are both eco-friendly and cost-efficient.
DIY Extensions and Modular Solutions
Another affordable option is to consider modular home extensions, which are pre-fabricated off-site and then assembled on your property. These extensions are often cheaper and quicker to install than traditional builds. Modular units can be customized to suit your specific needs and are ideal for creating extra bedrooms, offices, or living spaces.
If you’re handy with tools, a DIY approach might also be worth considering. While some aspects of a home extension, like plumbing and electrical work, should be left to professionals, there are many aspects of the project that you can handle yourself to save on labor costs.
Home office extension ideas
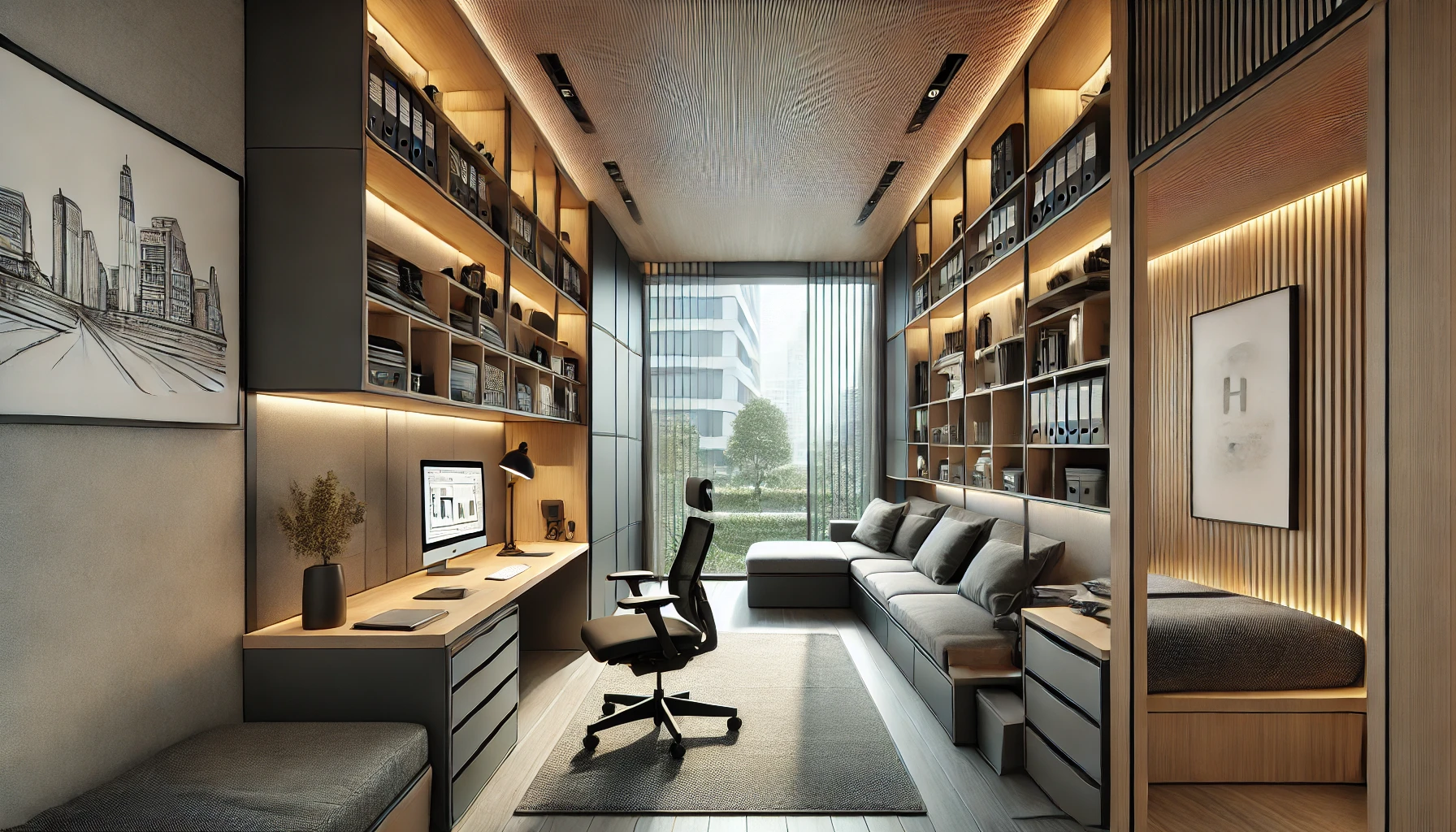
Creating a Productive Work Environment
With more people working from home, creating a dedicated office space has become a popular home extension idea. A home office extension can offer a quiet, secluded area where you can focus on work without distractions. To create an optimal working environment, consider incorporating large windows for natural light, comfortable furniture, and ample storage solutions for organizing documents and office supplies.
The location of your home office is also key. If possible, choose a space that is removed from the main living areas to reduce noise and distractions. Additionally, ensure that your office is equipped with all the necessary amenities, including proper lighting, heating, and connectivity.
Incorporating Multi-Functional Design
For homes where space is limited, consider a multi-functional office extension that can double as a guest room or hobby space. Incorporating a sofa bed or fold-away furniture can transform the room from a professional workspace to a comfortable guest room when needed.
Storage is crucial in a multi-functional room, so opt for built-in shelves or cabinets that can hide office supplies when the space is being used for other purposes. With the right design, a home office extension can be a versatile addition to your home that enhances both your work-life balance and overall living experience.
Kitchen extension ideas
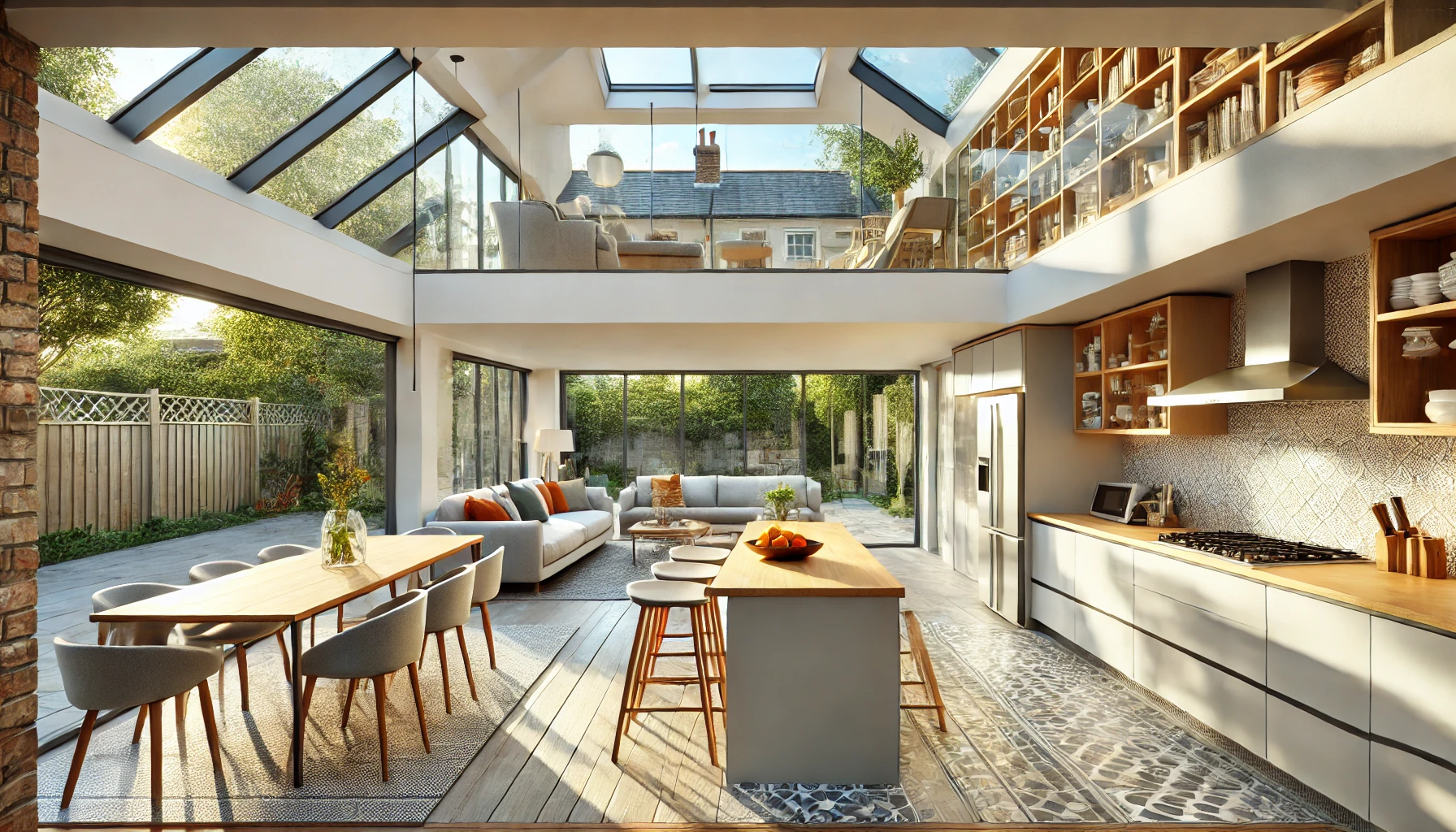
Expanding for an Open-Plan Kitchen
Kitchen extensions are one of the most popular home improvement projects, as they offer both practical and aesthetic benefits. An open-plan kitchen extension can create a spacious cooking and dining area that is perfect for entertaining guests and family gatherings. By removing walls and extending the rear of the house, you can create a large, airy space that connects the kitchen to the living or dining area.
Consider adding an island or breakfast bar for additional counter space, which also doubles as a casual dining area. Modern kitchen extensions often feature sleek cabinetry, integrated appliances, and large windows or skylights to maximize natural light and create a bright, welcoming environment.
Incorporating High-Quality Materials
When planning a kitchen extension, it’s important to choose high-quality, durable materials that can withstand the wear and tear of everyday use. Natural stone countertops, stainless steel appliances, and hardwood floors are all excellent options that add both functionality and style to your kitchen.
Additionally, consider incorporating eco-friendly materials such as recycled tiles or energy-efficient appliances. Not only will this reduce your environmental footprint, but it can also save on utility bills in the long run. A well-designed kitchen extension can completely transform the heart of your home.
Side return extension ideas
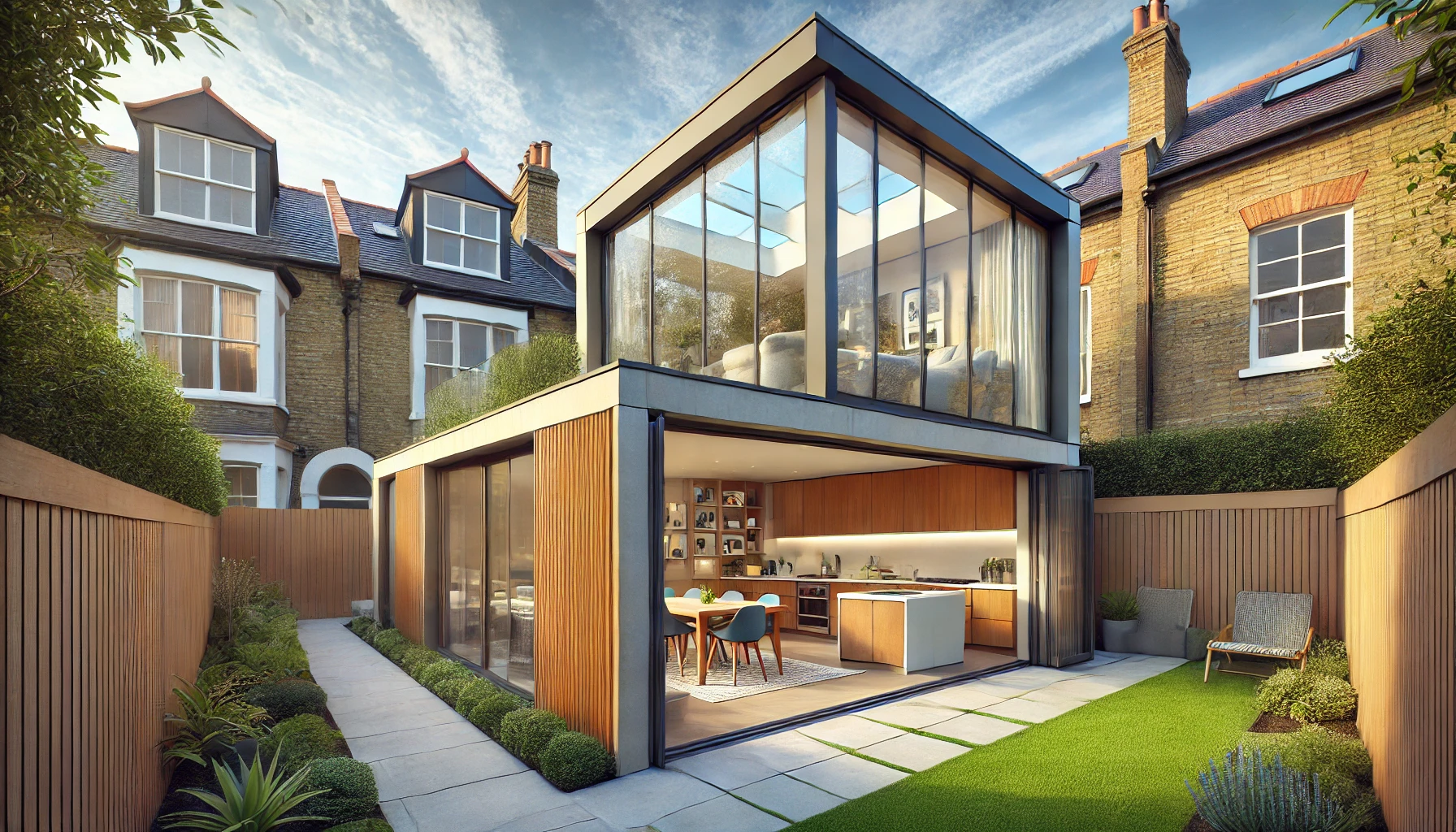
Maximizing Unused Space
Side return extensions are a great way to make use of the often-overlooked space along the side of your home. By extending into the narrow area next to your property, you can add valuable square footage to your kitchen or living room without needing to take up any additional garden space.
This type of extension is particularly popular in urban homes where outdoor space is limited. With a side return extension, you can significantly enhance your living area without sacrificing your backyard. Glass roofs or large windows can also be installed to allow natural light to flood the extended space.
Seamless Integration with Existing Structure
A successful side return extension should blend seamlessly with the existing structure of your home. Use matching materials and design features to ensure the extension feels like a natural continuation of your home rather than an add-on. This can be achieved by maintaining a consistent color palette, roofline, and window style.
In addition to aesthetics, consider the flow of your home’s layout when planning a side return extension. By opening up the space between the extension and the existing living areas, you can create a seamless transition that enhances the overall functionality of your home.
Rear home extension ideas
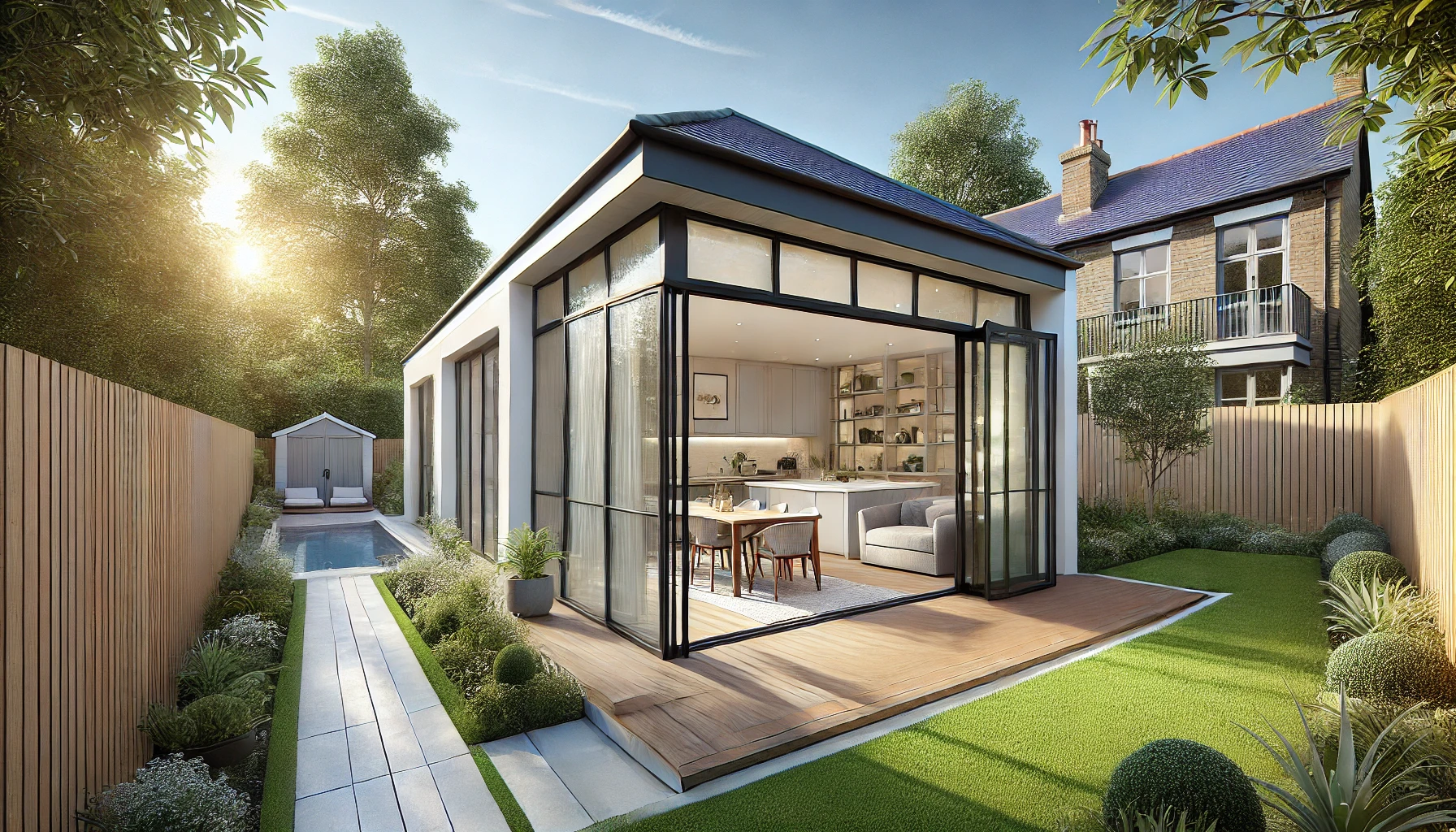
Creating an Indoor-Outdoor Living Space
A rear home extension offers endless possibilities for creating a spacious, open-plan living area that connects seamlessly with your garden. By extending the back of your house, you can create a large, open living room or kitchen that opens up onto a patio or deck, perfect for entertaining and enjoying the outdoors.
Installing large sliding glass doors or bi-fold doors allows for a seamless transition between indoor and outdoor spaces. This type of extension not only enhances your home’s functionality but also adds significant value to your property.
Adding Value with a Rear Extension
Rear extensions are a fantastic investment, as they significantly increase the usable space in your home and can add considerable value to your property. Whether you choose to extend your kitchen, living room, or create a new dining area, a rear extension offers a versatile and practical solution for growing families or those looking to create a more open living environment.
Additionally, a well-designed rear extension can enhance the overall flow of your home, making it feel more spacious and cohesive. This type of extension is especially popular for homes with large gardens, as it allows homeowners to make the most of their outdoor space.
Open plan home extension ideas
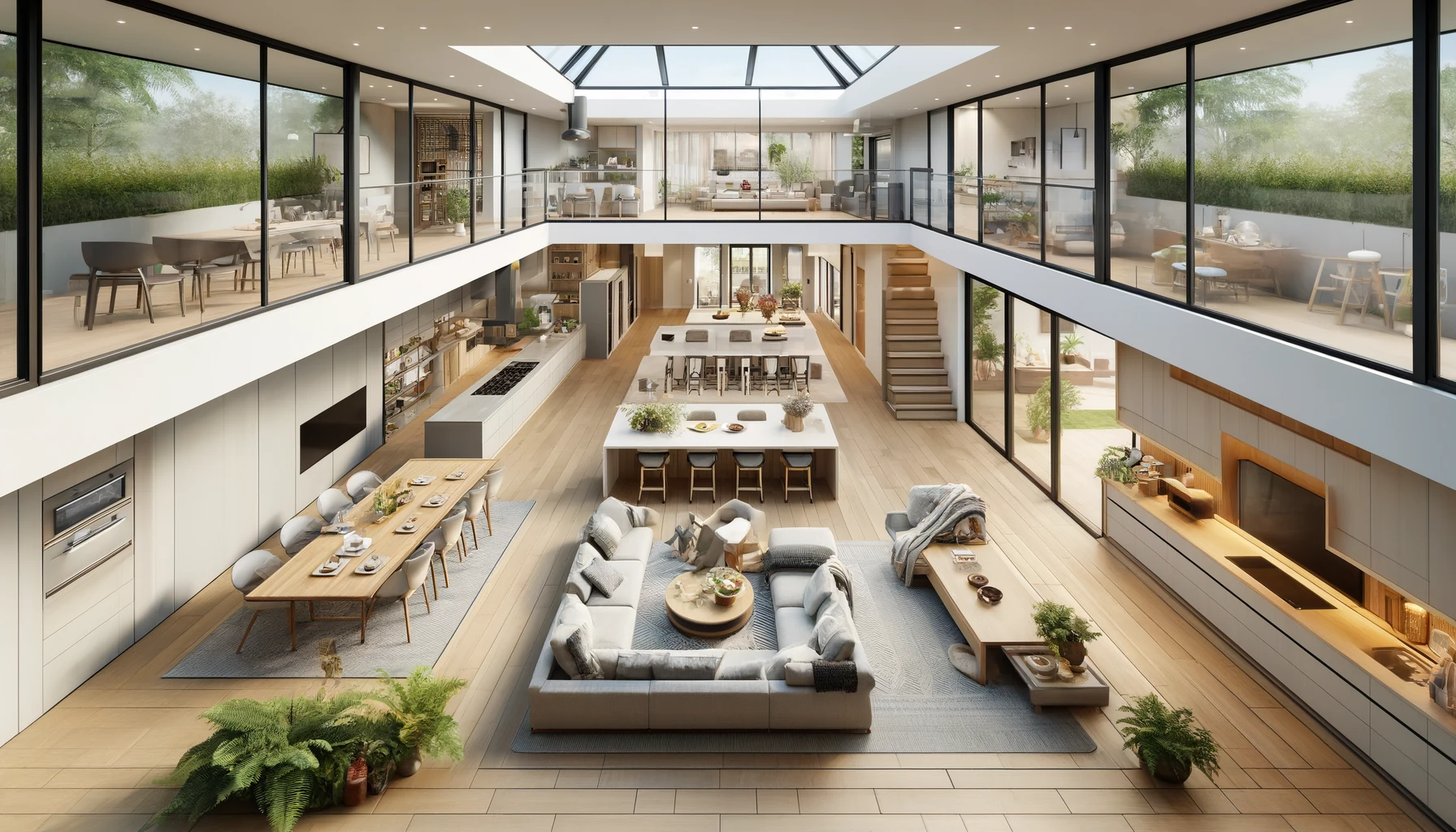
Creating a Versatile Living Space
Open-plan extensions are perfect for homeowners who want to create a flexible, multi-functional living space. By removing walls and opening up the layout, you can create a large, open area that combines the kitchen, dining, and living room into one cohesive space. This design is ideal for families who want to spend more time together or for those who love entertaining guests.
To ensure the space feels cohesive, use consistent flooring materials and colors throughout the open-plan area. You can also define different zones using furniture placement or rugs, while still maintaining the overall open feel of the space.
Maximizing Natural Light and Views
One of the main benefits of an open-plan extension is the abundance of natural light that can flow through the space. Consider installing large windows, skylights, or glass doors to maximize the amount of light that enters the room. This not only makes the space feel brighter but also creates a connection between the indoor and outdoor areas.
In addition to lighting, open-plan extensions offer the opportunity to enhance your views of the garden or surrounding landscape. By incorporating floor-to-ceiling windows or bi-fold doors, you can create a seamless connection between the interior and exterior spaces.
Single storey home extension ideas
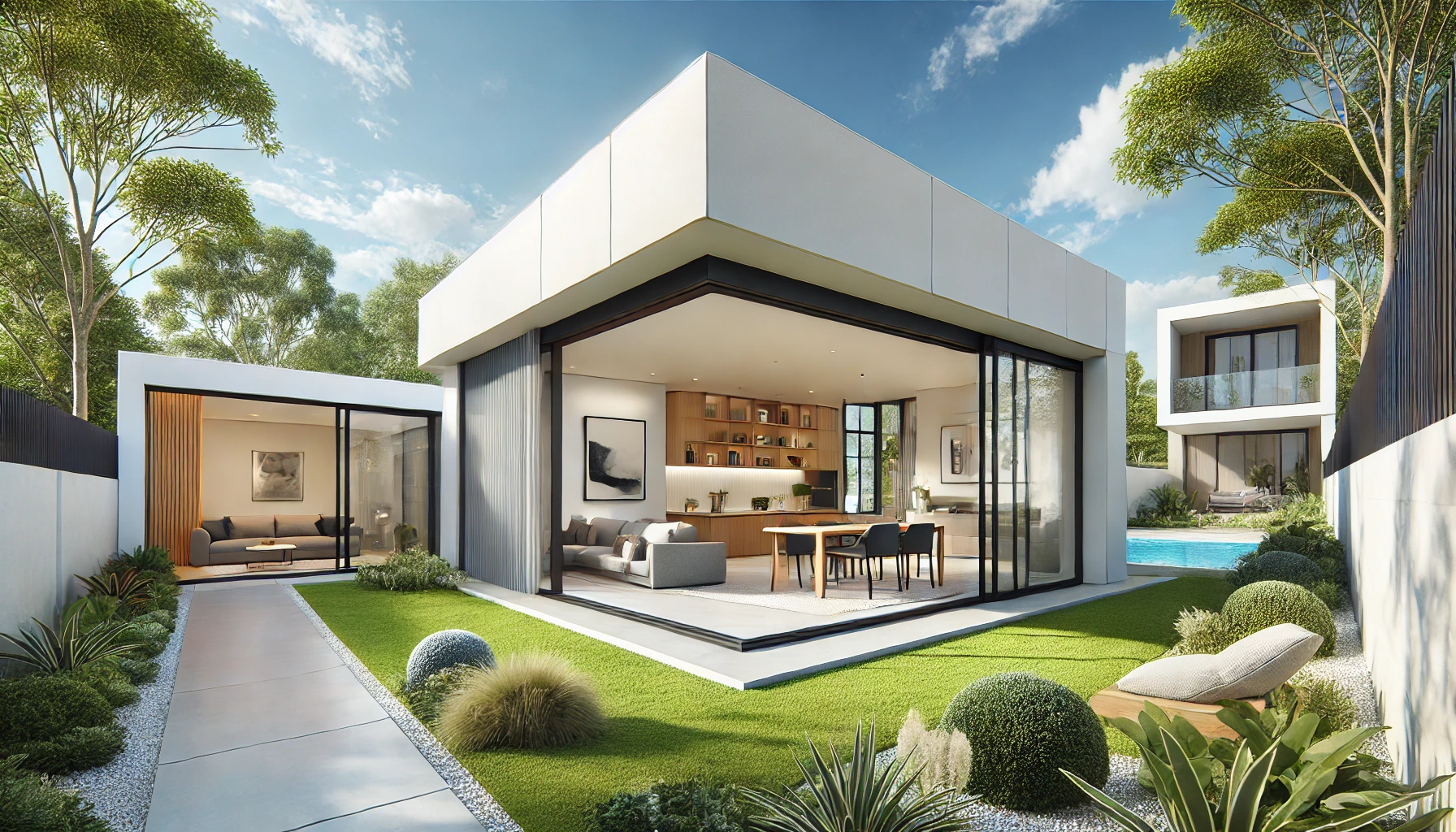
Maximizing Ground Floor Space
A single-storey extension is a great way to expand the ground floor of your home without the need for extensive structural work. Whether you want to extend your kitchen, create a new living room, or add a home office, a single-storey extension can provide the extra space you need while keeping costs relatively low.
This type of extension is ideal for homes with limited vertical space or for homeowners who want to maintain the overall aesthetic of their property without adding an additional floor. A well-designed single-storey extension can blend seamlessly with your existing home, providing both functional space and aesthetic appeal.
Incorporating Modern Design Features
Single-storey extensions can be designed to include modern features such as open-plan layouts, large windows, and contemporary materials. Whether you opt for a glass roof, bi-fold doors, or a minimalist design, incorporating these elements can give your home a fresh and modern look.
In addition, single-storey extensions offer the opportunity to create a strong connection between the indoor and outdoor spaces, particularly if you have a garden or patio area. By installing large sliding doors or windows, you can create a seamless transition between the interior and exterior spaces, perfect for summer entertaining or simply enjoying the view.
Two-storey home extension ideas
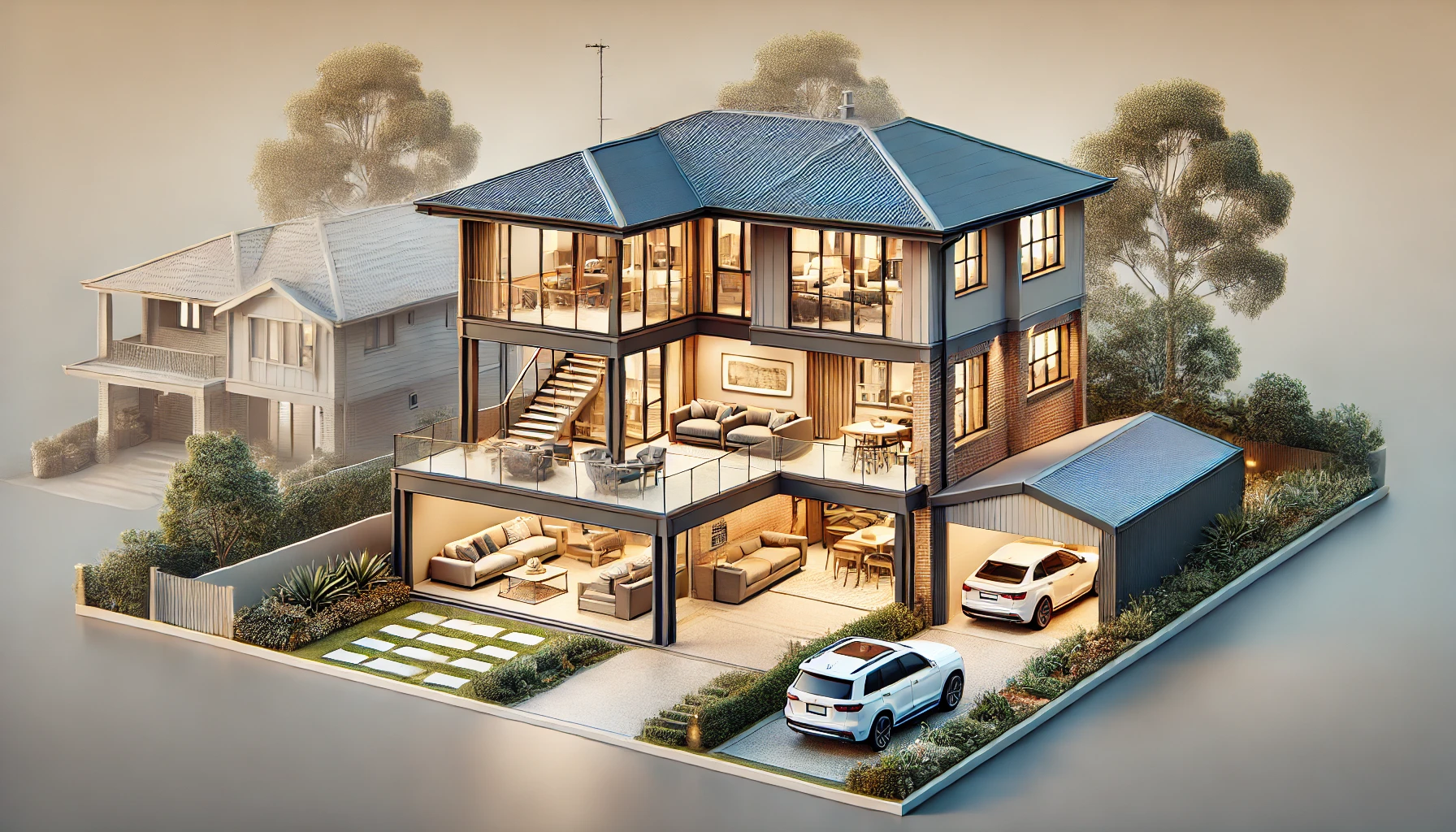
Maximizing Living Space with a Two-Storey Extension
For those looking to significantly increase the size of their home, a two-storey extension offers the perfect solution. By adding both ground and first-floor space, you can create additional bedrooms, bathrooms, or even a second living room. This type of extension is ideal for growing families who need more space but don’t want to move to a larger home.
A two-storey extension can be designed to blend seamlessly with the existing structure of your home, ensuring a cohesive look. By matching the exterior materials and roofline, you can create an extension that feels like a natural part of your property rather than an add-on.
Creating a Master Suite or Extra Bedrooms
One of the most popular uses for a two-storey extension is to create a master suite or additional bedrooms. Whether you need more space for a growing family or want to create a luxurious master bedroom with an en-suite bathroom, a two-storey extension offers the space you need.
In addition to bedrooms, you can also use the extra space to add a home office, gym, or even a playroom for the kids. The possibilities are endless, and a two-storey extension allows you to customize your home to suit your specific needs.
Glass home extension ideas
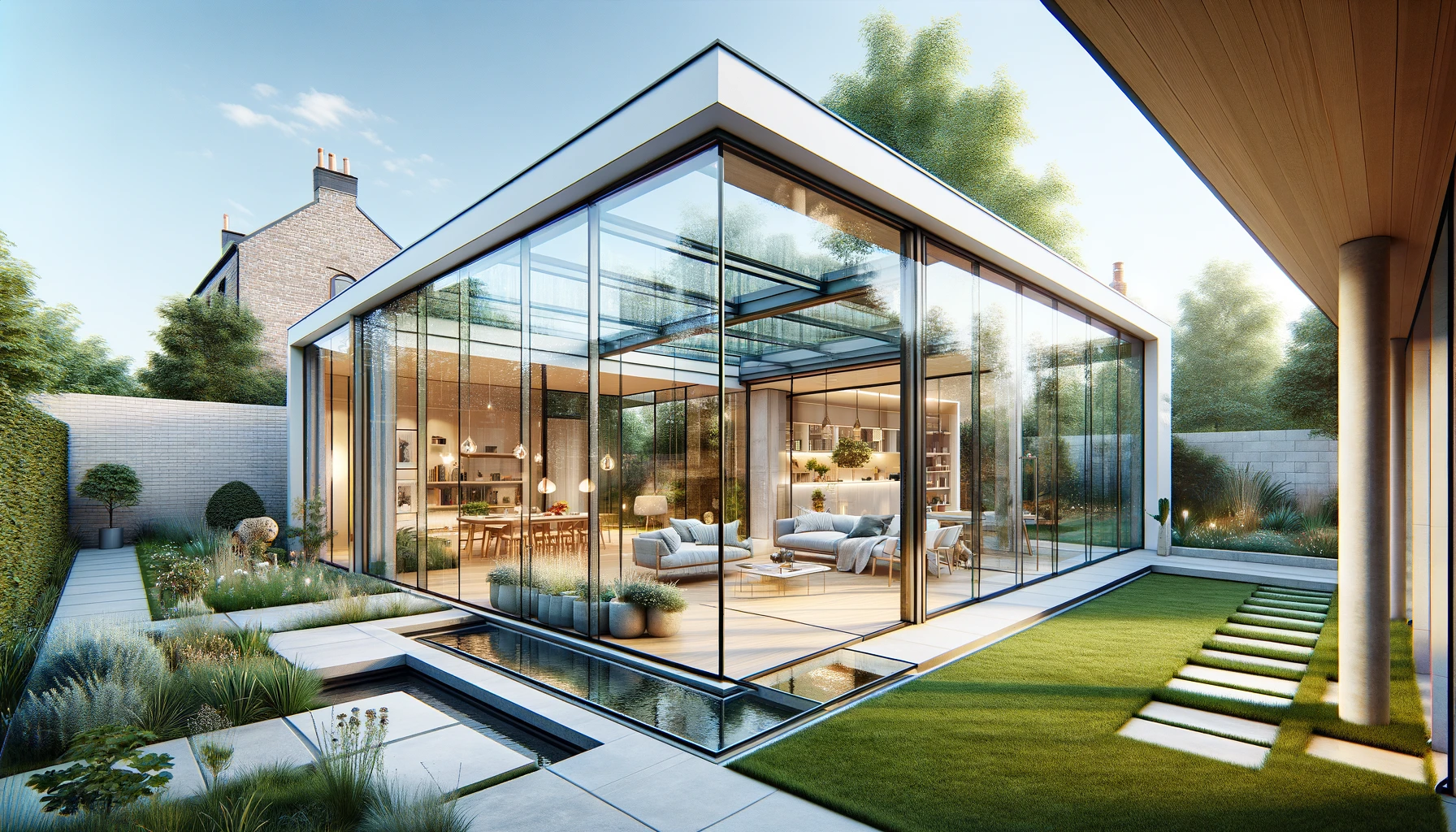
Creating a Light-Filled Living Space
Glass extensions are a stunning way to add both space and light to your home. Whether you choose to extend your kitchen, living room, or dining area, a glass extension can create a bright, airy space that feels connected to the outdoors. Floor-to-ceiling windows, glass walls, or a glass roof can flood the space with natural light, making it feel larger and more open.
This type of extension is particularly popular in modern homes, where clean lines and minimalist design are key. Glass extensions also offer the opportunity to showcase beautiful views of your garden or surrounding landscape, creating a seamless connection between indoor and outdoor living.
Blending Contemporary and Traditional Design
While glass extensions are often associated with modern homes, they can also be used to complement more traditional properties. By combining glass with materials like brick or stone, you can create a unique contrast that blends contemporary and traditional design elements.
In addition to aesthetics, glass extensions are also highly functional. They offer excellent insulation, making them energy-efficient and comfortable year-round. Whether you’re looking to create a sleek, modern living space or enhance the character of a period property, a glass extension can be a stunning addition to your home.
Home extension ideas for living room
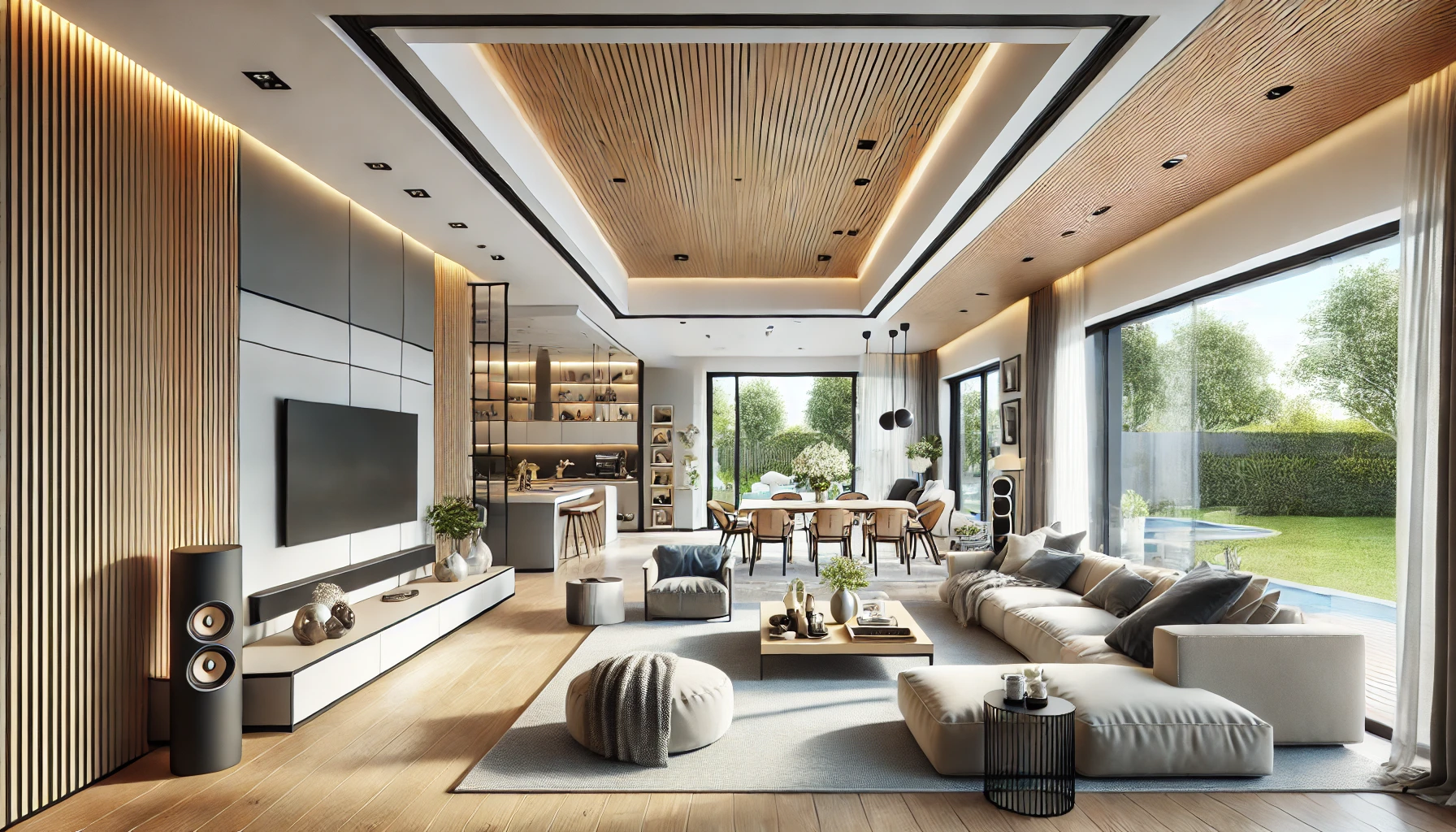
Creating a Spacious Family Room
If your current living room feels cramped, a home extension can provide the extra space you need to create a comfortable and spacious family room. By extending the rear or side of your home, you can add valuable square footage that allows for more seating, storage, and entertainment options.
Consider an open-plan design that connects the living room with the kitchen or dining area, creating a flexible space that’s perfect for family gatherings and socializing. Large windows or glass doors can also be added to let in natural light, making the room feel even larger and more inviting.
Incorporating Modern Technology and Entertainment
A living room extension offers the perfect opportunity to incorporate modern technology and entertainment systems. From built-in speakers and smart lighting to a home theater setup, there are endless possibilities for creating a high-tech living space that’s perfect for movie nights and entertaining guests.
In addition to entertainment features, consider incorporating smart home technology that allows you to control the lighting, heating, and even window shades with the touch of a button. This can enhance both the functionality and comfort of your living room extension, making it a versatile and enjoyable space for the whole family.
Conservatory extension ideas
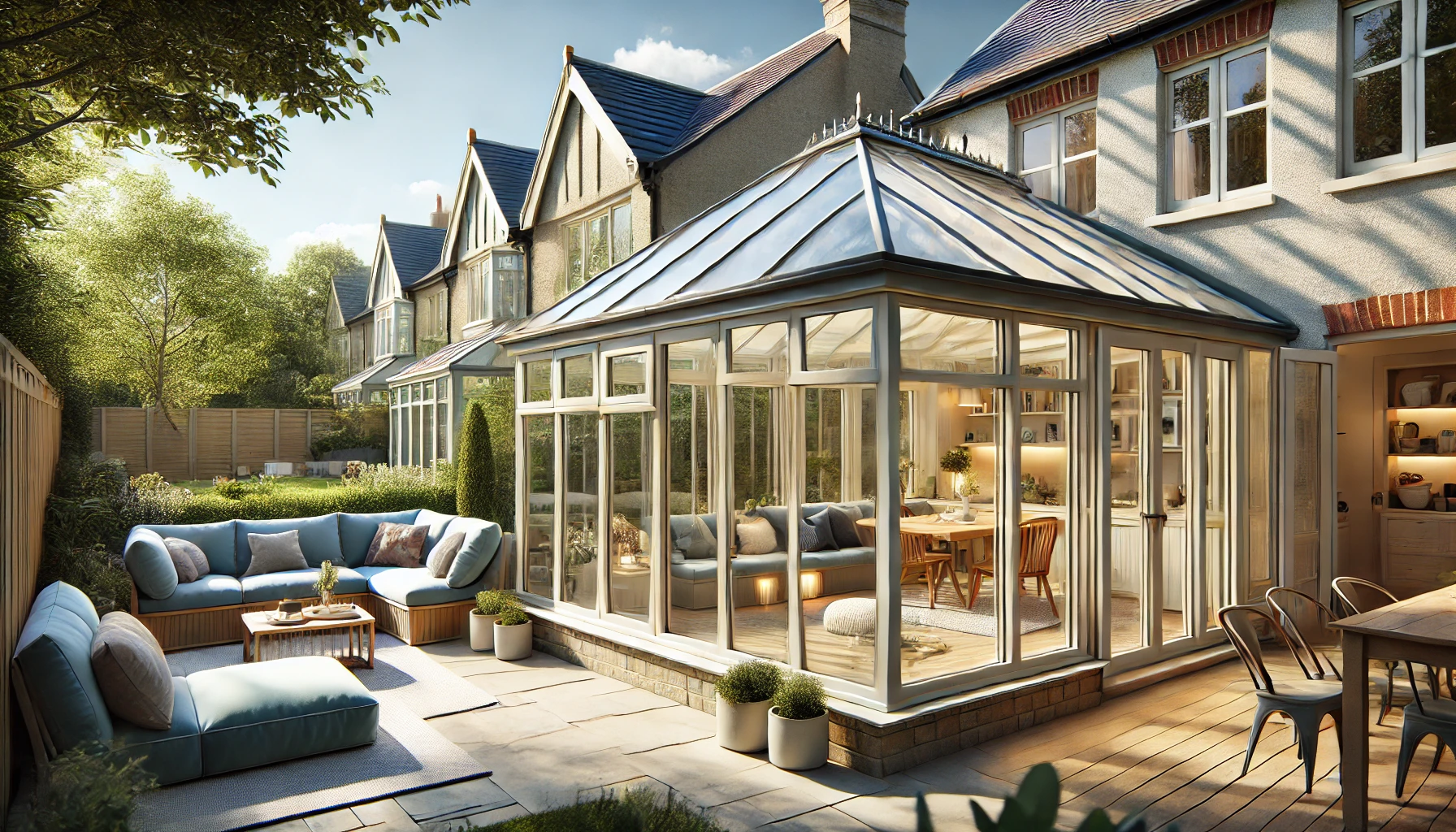
Creating a Garden Room
A conservatory extension is a beautiful way to bring the outdoors in. With large windows and a glass roof, a conservatory allows you to enjoy your garden year-round, regardless of the weather. This type of extension is perfect for creating a garden room or sunroom where you can relax and enjoy the view.
Conservatories can be designed to blend seamlessly with the rest of your home, using matching materials and colors for a cohesive look. Whether you want to create a dining area, a lounge, or even a home office, a conservatory extension offers a versatile and light-filled space that enhances your connection to the outdoors.
Incorporating Energy-Efficient Features
To ensure your conservatory is comfortable year-round, consider incorporating energy-efficient features such as double-glazed windows, insulated roofs, and underfloor heating. These elements help regulate the temperature in your conservatory, keeping it warm in the winter and cool in the summer.
In addition to energy efficiency, consider adding ventilation options such as roof vents or ceiling fans to improve air circulation. With the right design and materials, a conservatory extension can become one of the most enjoyable and functional rooms in your home.
Home extension ideas on a budget
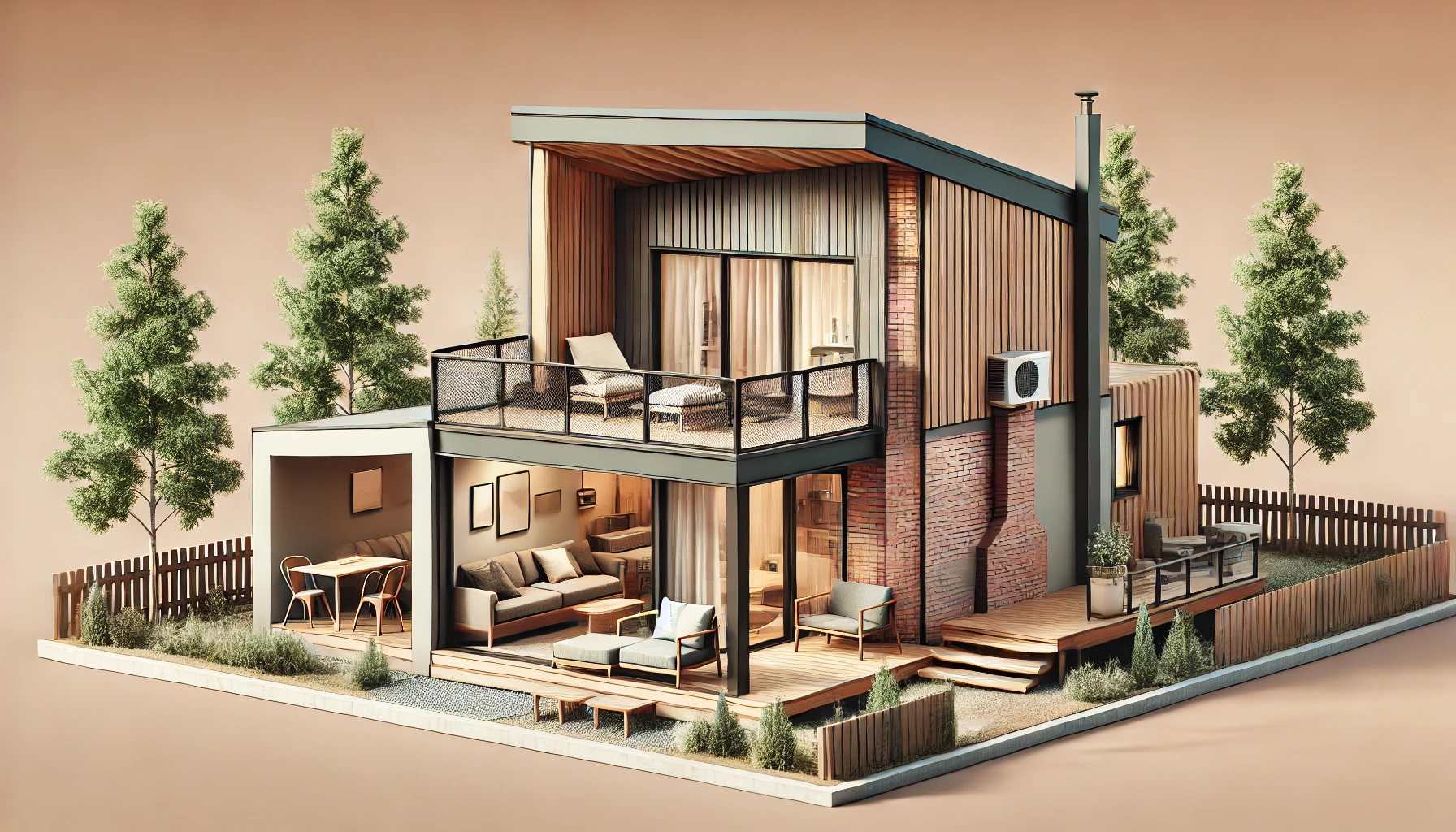
Choosing Cost-Effective Materials
Extending your home on a budget is possible with the right choice of materials. Consider using affordable materials like brick, wood, or prefabricated panels, which are both cost-effective and durable. These materials can be used to create a stylish and functional extension without breaking the bank.
Another way to save on costs is by opting for a single-storey extension, which typically requires less structural work and planning compared to a two-storey addition. Additionally, using recycled or reclaimed materials can help reduce costs while also being eco-friendly.
DIY Extensions and Prefabricated Solutions
If you’re looking for a budget-friendly home extension, consider a DIY approach or prefabricated solutions. Modular home extensions are a cost-effective option that can be customized to suit your needs and are often quicker and cheaper to install than traditional builds.
With prefabricated extensions, the units are built off-site and then assembled on your property, reducing labor costs and construction time. Additionally, if you have DIY skills, you can handle certain aspects of the project yourself to save on labor costs. Just be sure to leave tasks like plumbing and electrical work to professionals for safety and compliance.
Home extension ideas for small houses
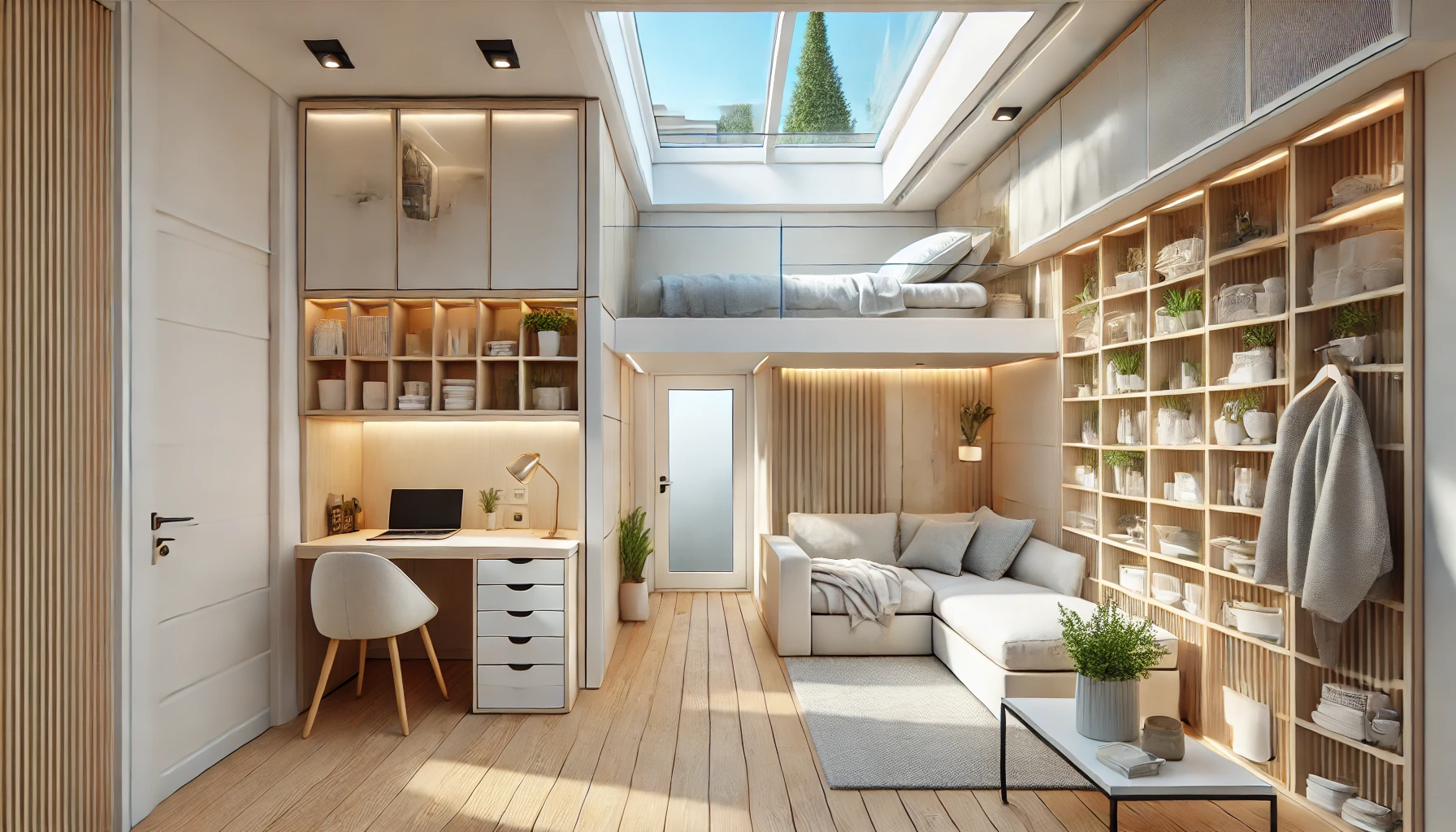
Maximizing Space with Multi-Functional Rooms
For small houses, it’s essential to make the most of every square foot. One way to do this is by creating multi-functional rooms that serve more than one purpose. For example, a home office can double as a guest room by incorporating a sofa bed or fold-away furniture.
Storage is another key consideration in small homes. Built-in shelves, under-bed storage, and wall-mounted cabinets can help keep clutter at bay while maximizing the use of space. With the right design, even a small extension can provide much-needed extra room without overwhelming the existing structure.
Incorporating Natural Light to Enhance Space
Small homes benefit greatly from the use of natural light, which can make a space feel larger and more open. Consider installing large windows, skylights, or glass doors in your extension to flood the room with light and create the illusion of more space.
In addition to lighting, choosing light-colored walls and furniture can also help make a small space feel larger. Neutral tones like white, beige, or light gray can create an airy and open feel, while mirrors and reflective surfaces can further enhance the sense of space in a small home extension.
In conclusion, extending your home is an exciting way to enhance both its functionality and aesthetics. Whether you’re looking for a small extension or a large, multi-storey addition, these home extension ideas offer something for every budget and style. As a professional home designer, I can help you bring your vision to life, ensuring that your extension project meets all your needs and expectations. Contact me today to start planning your dream home extension!
Ready to transform your home with a beautiful extension? Our team of expert designers and builders is here to guide you through every step of the process. Whether you’re looking for a modern, eco-friendly design or a budget-friendly solution, we offer personalized services to help you create the perfect extension for your home. Contact us today to schedule a consultation and discover how we can turn your dream home into a reality!
F.A.Q: Home Extension Ideas
What are the best home extension ideas for small spaces?
The best home extension ideas for small spaces include side return extensions, rear extensions, and loft conversions. These designs make the most of limited space without overwhelming the property.
How can I extend my home on a budget?
To extend your home on a budget, consider using affordable materials like brick or timber, opting for a single-storey extension, and exploring modular or prefabricated extensions. DIY projects for non-structural elements can also reduce costs.
What permissions do I need for a home extension?
In most cases, you’ll need planning permission for a home extension, especially for larger projects. Some smaller extensions may fall under permitted development, but it’s essential to check with your local authority to confirm requirements.
What is the average cost of a home extension?
The average cost of a home extension varies depending on size, location, and materials, but it typically ranges from £20,000 to £100,000. For more complex designs or multi-storey extensions, costs can be higher.
How long does it take to complete a home extension?
The duration of a home extension project depends on the complexity and size of the build. A simple, single-storey extension can take around 3 to 6 months, while larger, two-storey extensions may take 6 to 12 months to complete.
What is a side return extension?
A side return extension involves extending into the narrow alleyway or space at the side of a house. This is often used to expand the kitchen or create an open-plan living space, making better use of otherwise wasted space.
Are conservatory extensions worth it?
Yes, conservatory extensions are worth it if you want to create a bright, light-filled space that connects your home to the outdoors. Conservatories are generally cheaper than traditional extensions and can add value to your property.
What are the benefits of an open-plan home extension?
An open-plan home extension creates a spacious, flexible living area perfect for family life and entertaining. It improves natural light flow, enhances connectivity between rooms, and maximizes the sense of space.
How can I make my extension energy-efficient?
To make your extension energy-efficient, use insulation, double or triple-glazed windows, and energy-efficient lighting and appliances. Incorporating renewable energy sources like solar panels is also a great option for eco-friendly extensions.
Do I need an architect for my home extension?
While not mandatory, hiring an architect for your home extension ensures a well-thought-out design that maximizes space, complies with regulations, and fits your aesthetic. Architects also help manage the planning and construction process.
Can I extend a listed building?
Extending a listed building is possible, but it requires special planning permission and strict adherence to regulations to preserve the building’s historical significance. Consulting with specialists in heritage properties is crucial for a successful extension.
What are the most popular materials for home extensions?
Popular materials for home extensions include brick, timber, steel, and glass. Timber is commonly used for its sustainability, while glass is popular for creating light-filled spaces. Brick remains a durable and traditional choice.
What are the differences between single and two-storey extensions?
Single-storey extensions are typically used to expand ground-floor living areas such as the kitchen or living room. Two-storey extensions add both ground and upper-floor space, ideal for additional bedrooms or bathrooms.
What is the return on investment for a home extension?
The return on investment for a home extension can vary, but most extensions can add significant value to your property. For example, a well-designed kitchen extension can increase the value of your home by up to 15%.
How do I choose the right design for my home extension?
Choosing the right design depends on your needs, budget, and property layout. Consider factors like natural light, how the space will be used, and ensuring that the extension complements the existing structure of your home.
 Home Designing Get expert home decor tips and design inspiration at HomeDesigning.blog. Transform your living spaces with trending styles and DIY ideas!
Home Designing Get expert home decor tips and design inspiration at HomeDesigning.blog. Transform your living spaces with trending styles and DIY ideas!
