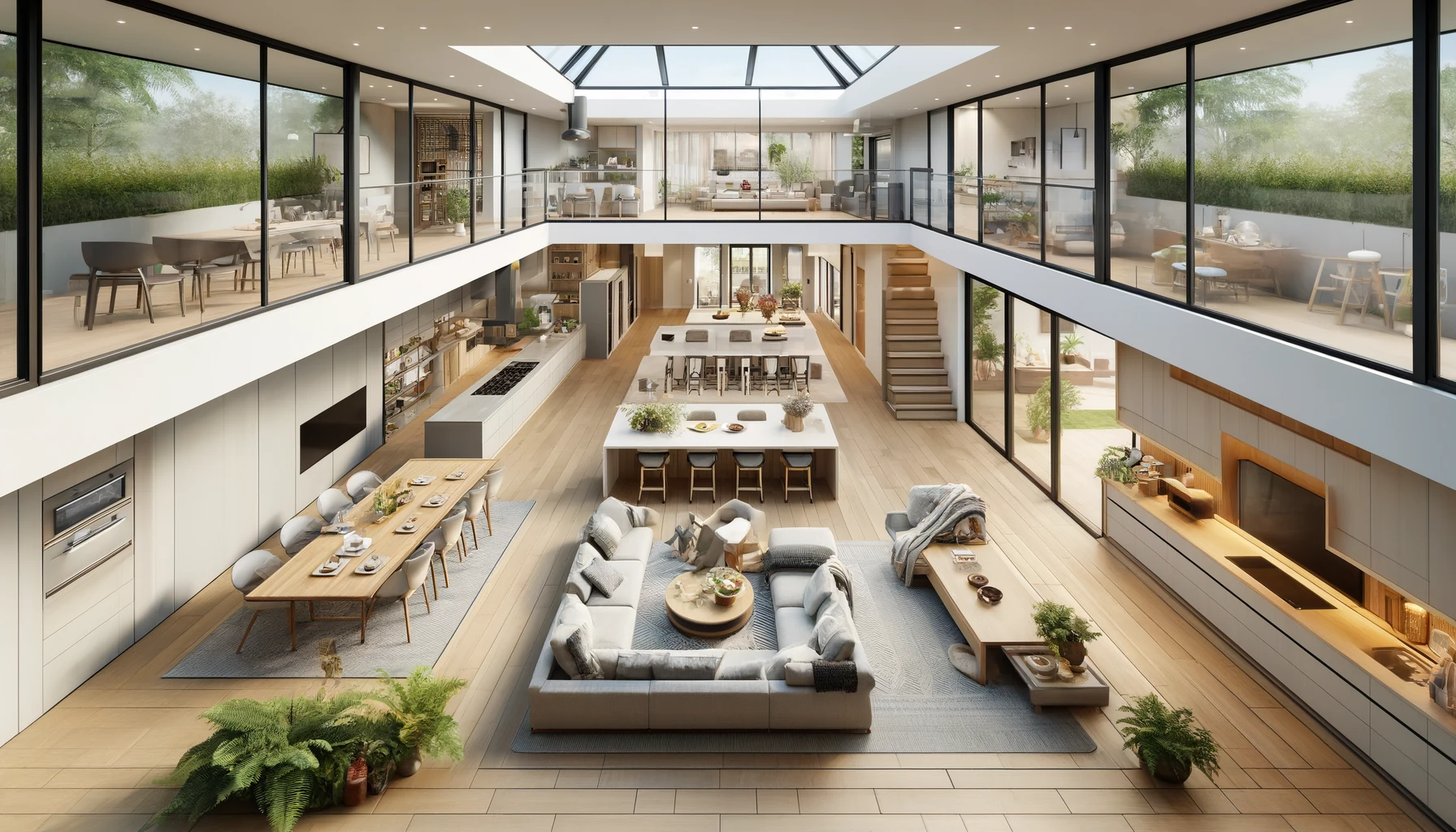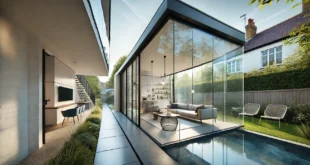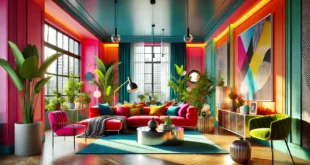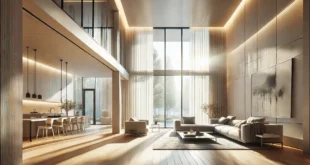Images : Modern Open-Plan Home Extension with Versatile Living Space

An open-plan home extension combining kitchen, dining, and living areas with large windows and skylights for natural light and a seamless indoor-outdoor connection.
Spacious open-plan home extension designed to unite the kitchen, dining, and living areas in a cohesive, flexible layout. The consistent flooring and color palette maintain a unified aesthetic, while large windows, skylights, and glass doors flood the space with natural light. Furniture placement and rugs define distinct zones, creating a versatile space ideal for families and entertaining, with an open, contemporary feel.
A stunning glass side return extension with floor-to-ceiling windows, creating a seamless connection between the open-plan living area and the garden. Welcome to our comprehensive guide on home extension ideas! As a professional home designer, I know that expanding your living space can be an exciting yet daunting task. Whether you're… Read More
 Home Designing Get expert home decor tips and design inspiration at HomeDesigning.blog. Transform your living spaces with trending styles and DIY ideas!
Home Designing Get expert home decor tips and design inspiration at HomeDesigning.blog. Transform your living spaces with trending styles and DIY ideas!


