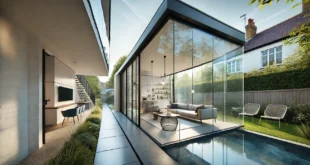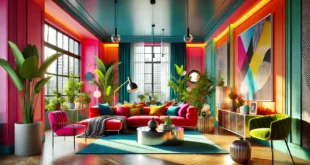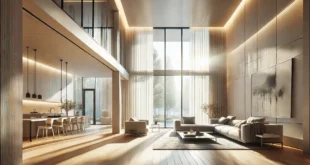Introduction to Industrial Home Design
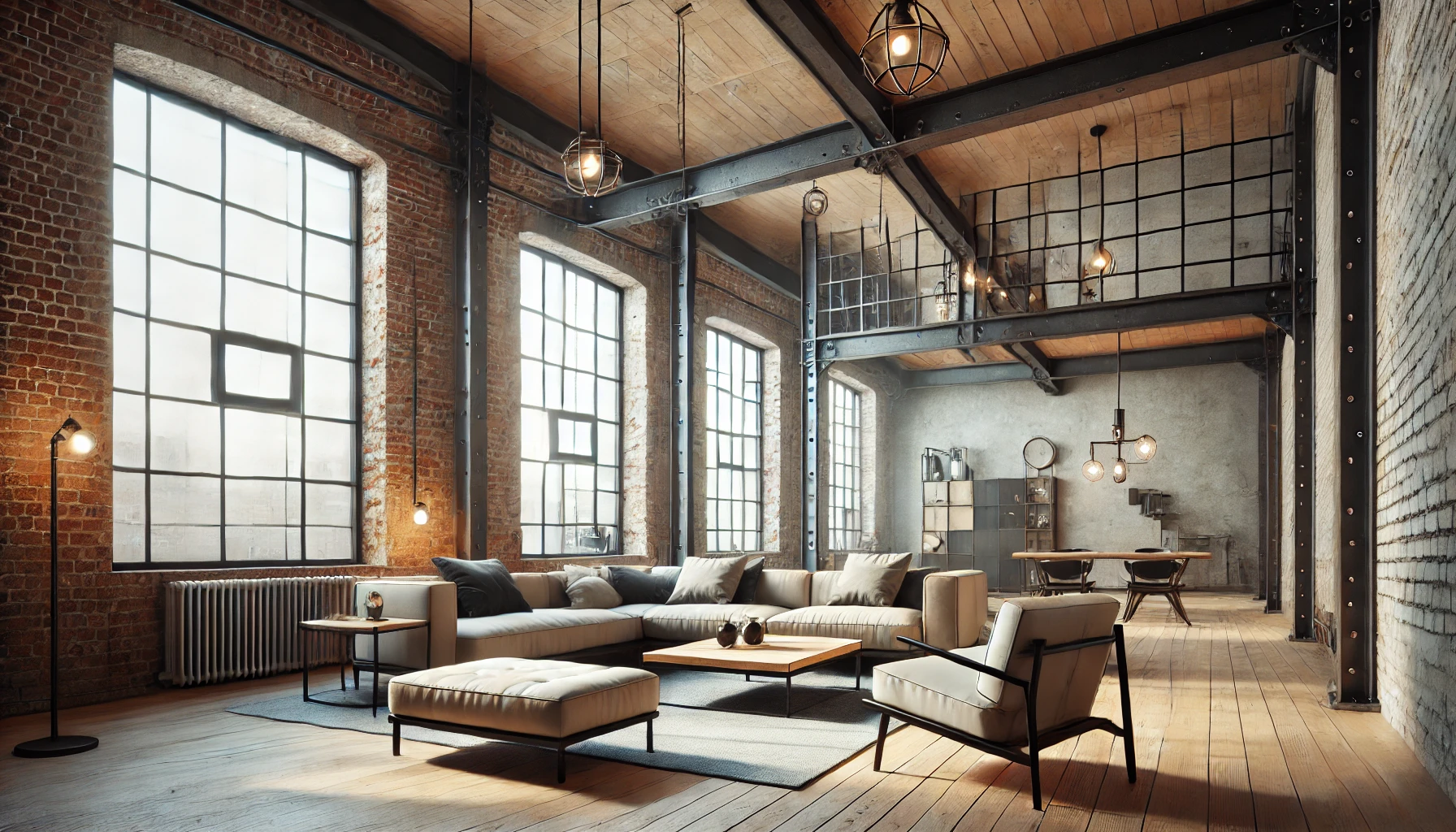
What Makes Industrial Home Design Unique?
Industrial home design has become incredibly popular in recent years, and for good reason. It brings together a raw, edgy, and unfinished look with a minimalist, open layout that suits modern living. The style originally comes from old factories and warehouses that were converted into homes. Rather than hiding the building’s industrial elements like pipes, beams, and brick walls, industrial design celebrates them, using those raw materials to create a stylish and functional space.

More than just a look, industrial home design is also practical. It’s versatile enough to fit different spaces and lifestyles, offering a unique aesthetic that mixes both modern and vintage elements. With its clean lines and focus on functionality, industrial design is perfect for people who want a space that feels spacious, modern, and effortlessly cool.
Preface to Industrial Home Design
Understanding the Popularity of Industrial Style
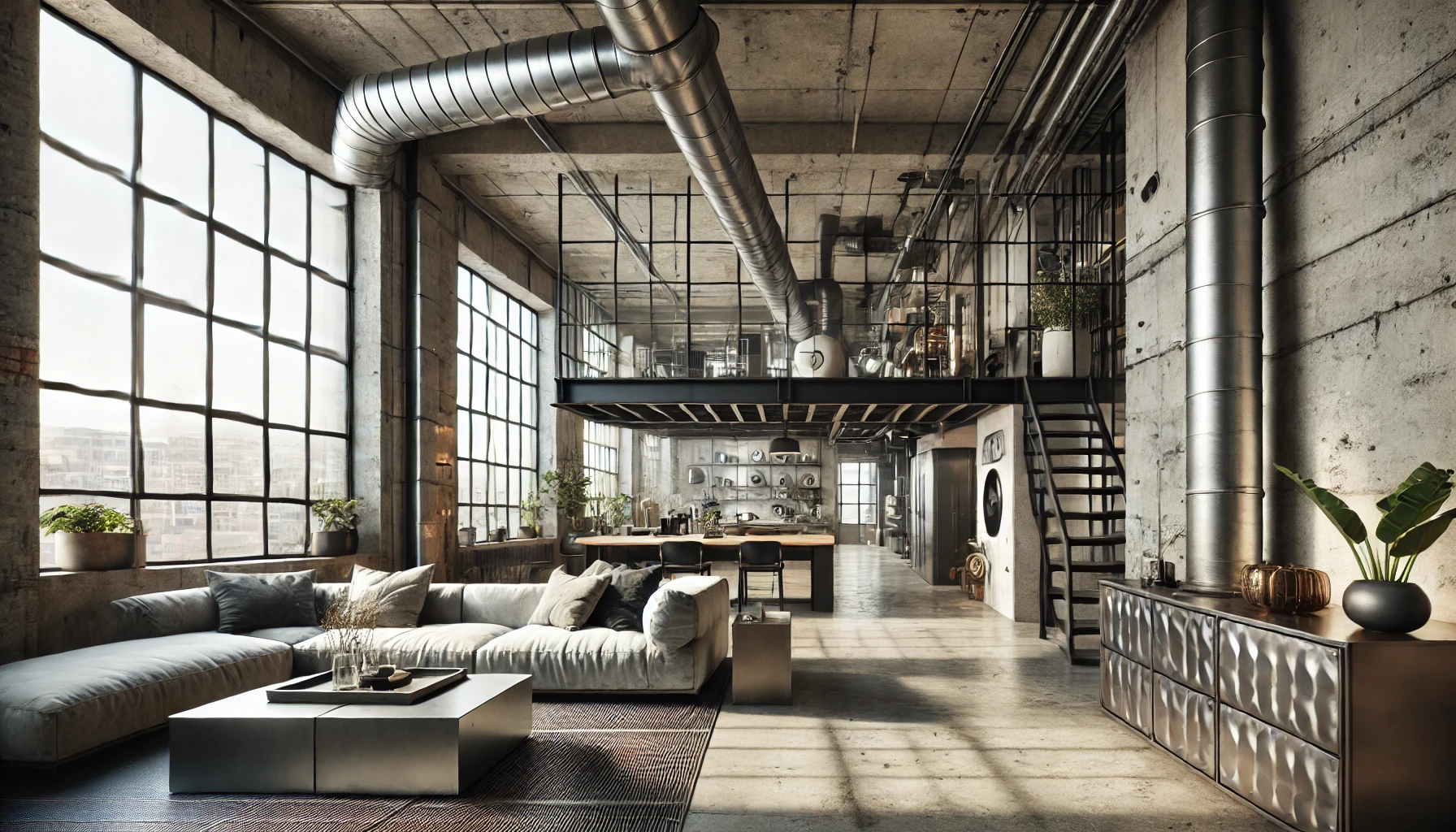
The popularity of industrial home design has grown rapidly, thanks to its blend of style and functionality. People love that it doesn’t just look good, but also reflects a sustainable way of living. By reusing materials like steel, wood, and brick, industrial design aligns perfectly with eco-friendly living, which is more important than ever.
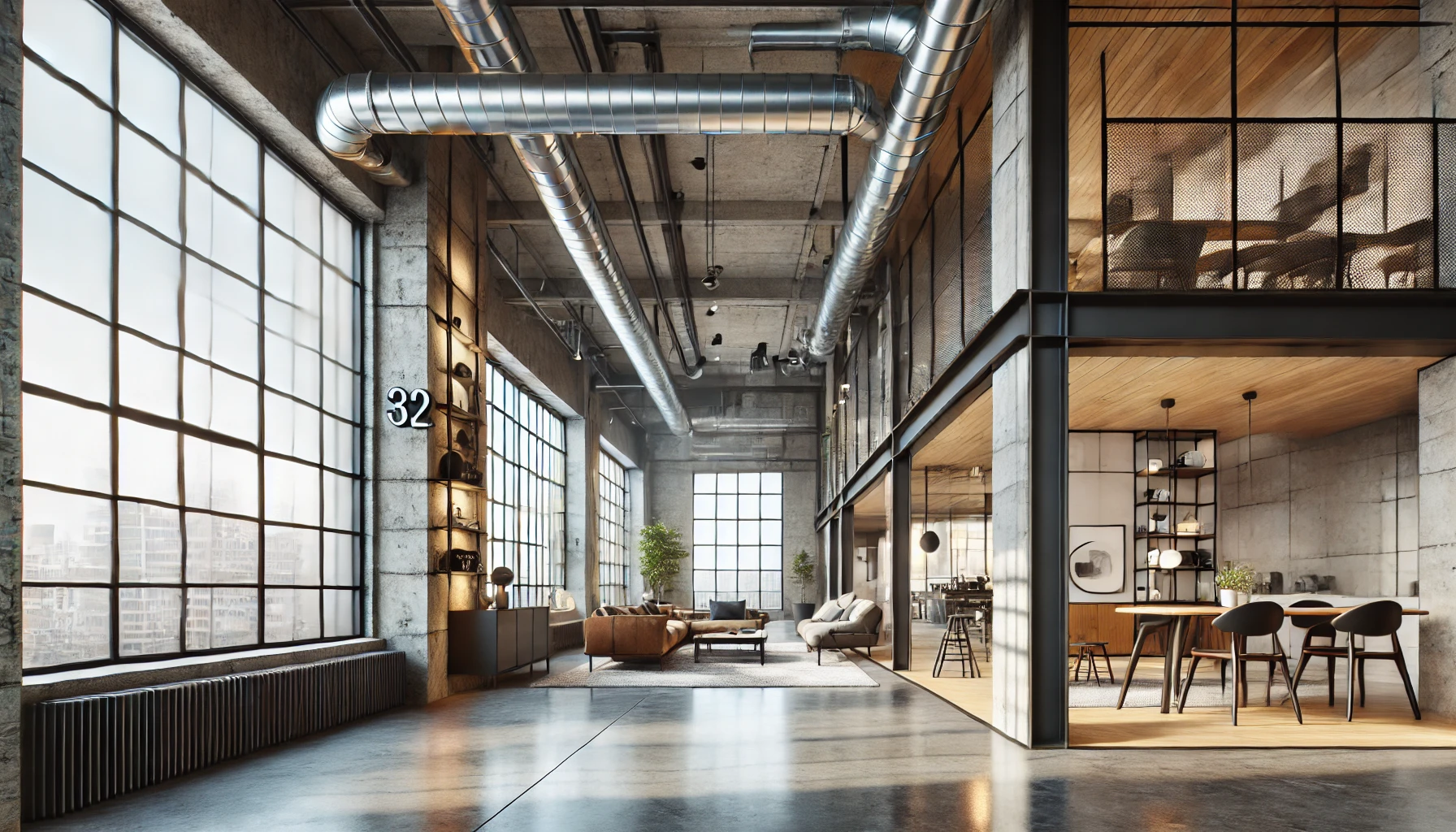
Its open floor plans, neutral color schemes, and use of raw materials give industrial design a timeless appeal. Whether you live in a loft, apartment, or house, this style works because it focuses on balancing old and new. You get the best of both worlds—a space that feels rugged and full of character while also being practical and contemporary.
The Origins of Industrial Style
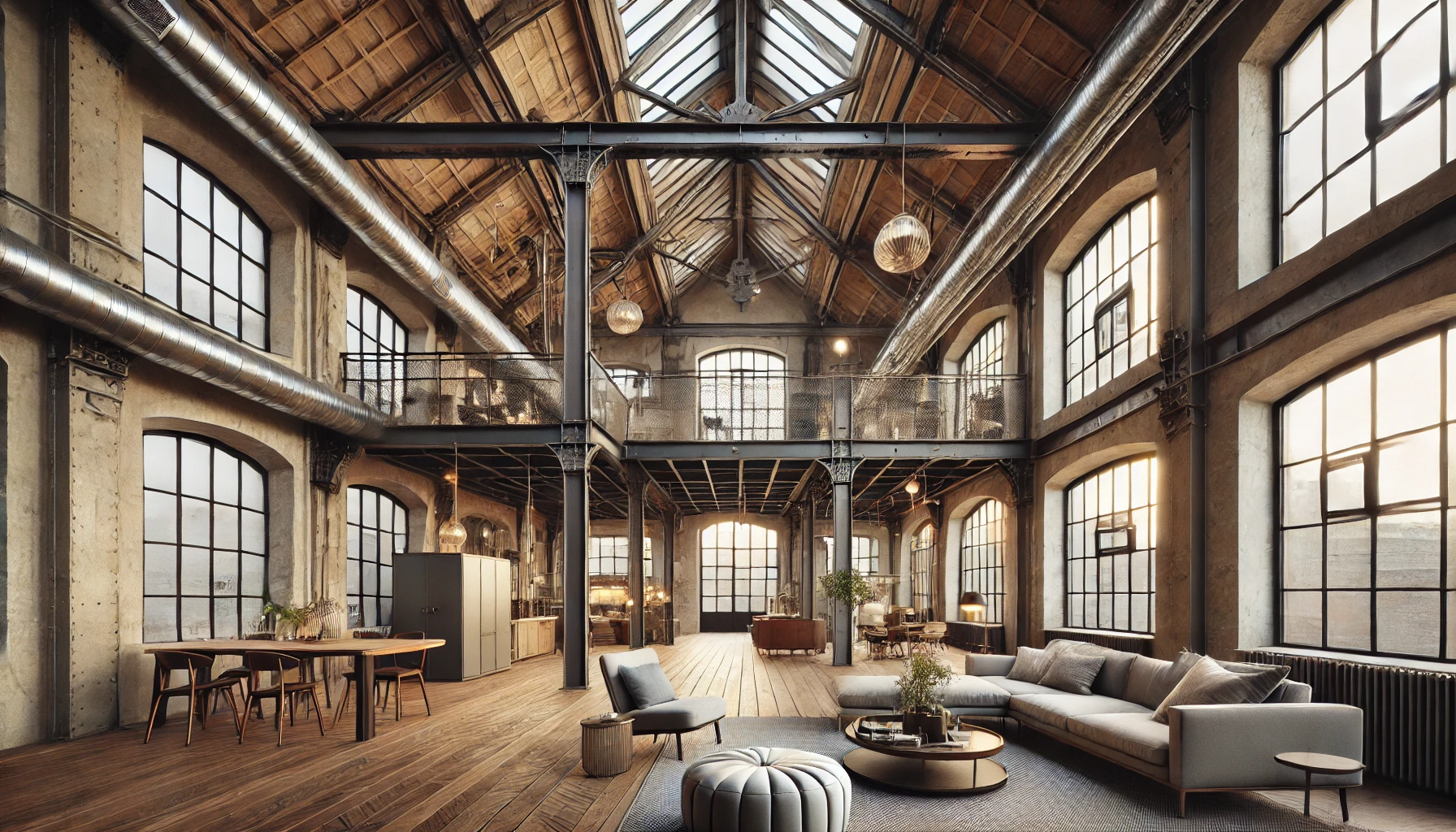
Tracing Back to the Industrial Revolution
Industrial home design has its roots in the Industrial Revolution of the 18th century. During that time, factories and warehouses were built with one goal in mind—functionality. Buildings were designed to last, with strong materials like steel, brick, and concrete. Over time, as these factories were no longer used for industrial purposes, many were converted into residential spaces, and people began embracing the existing architectural features rather than covering them up.
These industrial elements became the foundation of what we now call industrial home design. Exposed beams, brick walls, and large metal-framed windows are hallmarks of the style, and they give any space a sense of history and durability. Today, the industrial aesthetic continues to evolve, but it stays true to its origins by highlighting materials that are raw, honest, and built to last.
Exposed Elements: The Heart of Industrial Design
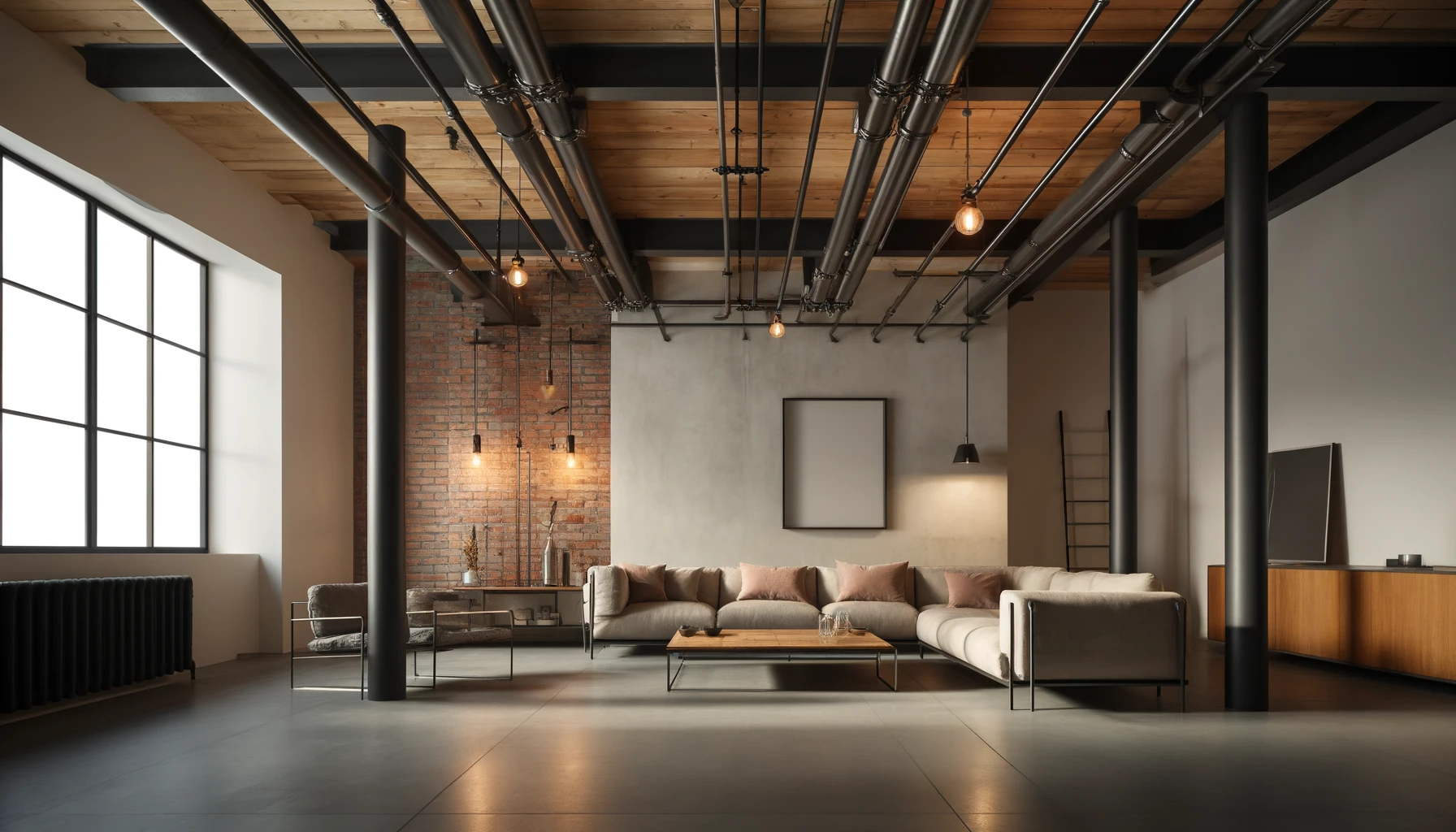
Celebrating Raw Materials
One of the key features of industrial home design is the use of exposed elements. In most homes, things like pipes, beams, and ductwork are hidden behind walls or ceilings. But in industrial design, these elements are left out in the open, adding to the space’s character. Exposed beams, visible steel pipes, and brick walls are not just functional, but they also contribute to the overall aesthetic.
This approach creates a raw, authentic feel that’s hard to replicate with other styles. The idea is to embrace the building’s structure and materials rather than trying to cover them up. It’s this honesty in design that makes industrial spaces feel so genuine and unique. You’re not hiding the bones of the building; you’re showing them off in a way that’s both beautiful and practical.
Key Materials in Industrial Home Design
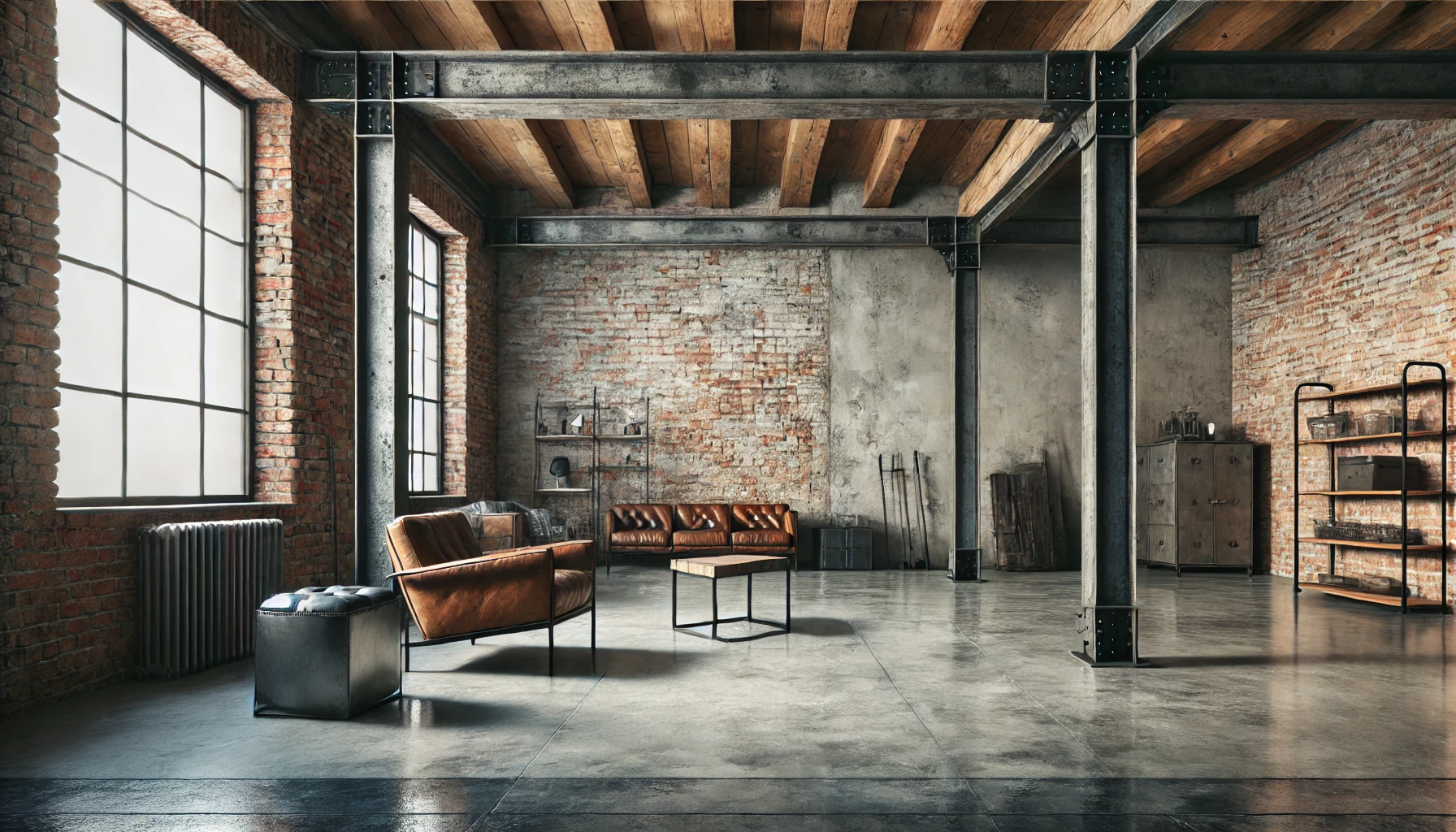
Wood, Metal, and Concrete
When it comes to materials, industrial design is all about the basics: wood, metal, and concrete. These materials work together to create a space that’s both sturdy and stylish. Wooden floors or beams bring warmth to the space, while metal fixtures like steel beams or exposed pipes add an industrial edge.
Concrete is another popular material in industrial homes. It’s often used for floors or countertops because of its durability and minimalist look. The key is to leave these materials in their natural state, so they feel raw and authentic. This mix of materials creates a balanced look that feels both rugged and inviting.
Lighting in Industrial Home Design
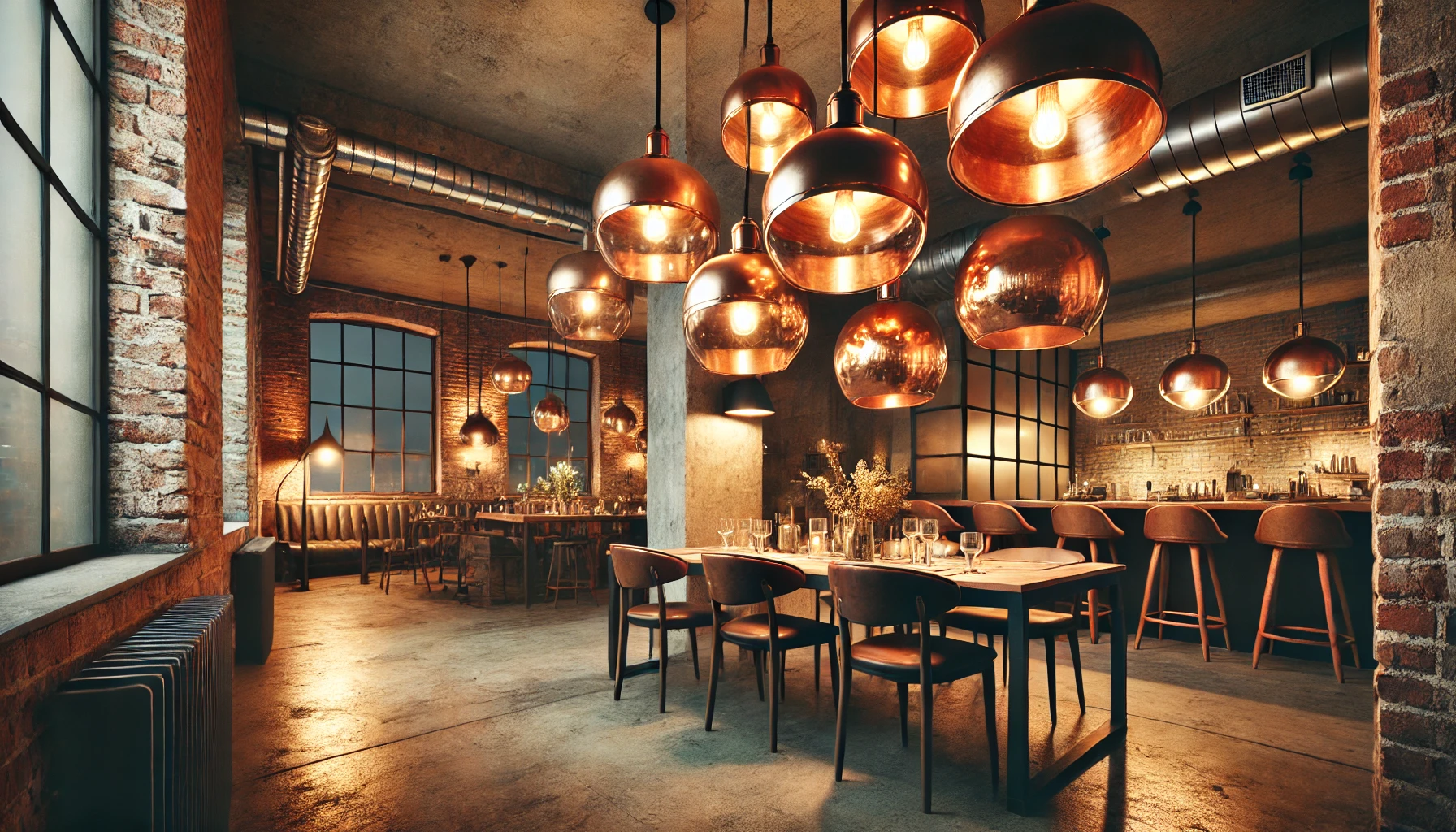
Maximizing Natural Light
Lighting plays a huge role in setting the mood for industrial home design. Large windows are a staple, allowing natural light to flood the space and make it feel open and airy. The bigger the windows, the better—it adds to that industrial, loft-like atmosphere that’s so popular.
When it comes to artificial lighting, industrial design sticks to its roots. You’ll often find fixtures made from metal like steel or copper. Pendant lights with exposed bulbs, large metal shades, or vintage factory lights are all common choices. These lights aren’t just functional—they also add to the overall style, making the space feel like a modern take on an old factory or warehouse.
Open Floor Plans in Industrial Homes
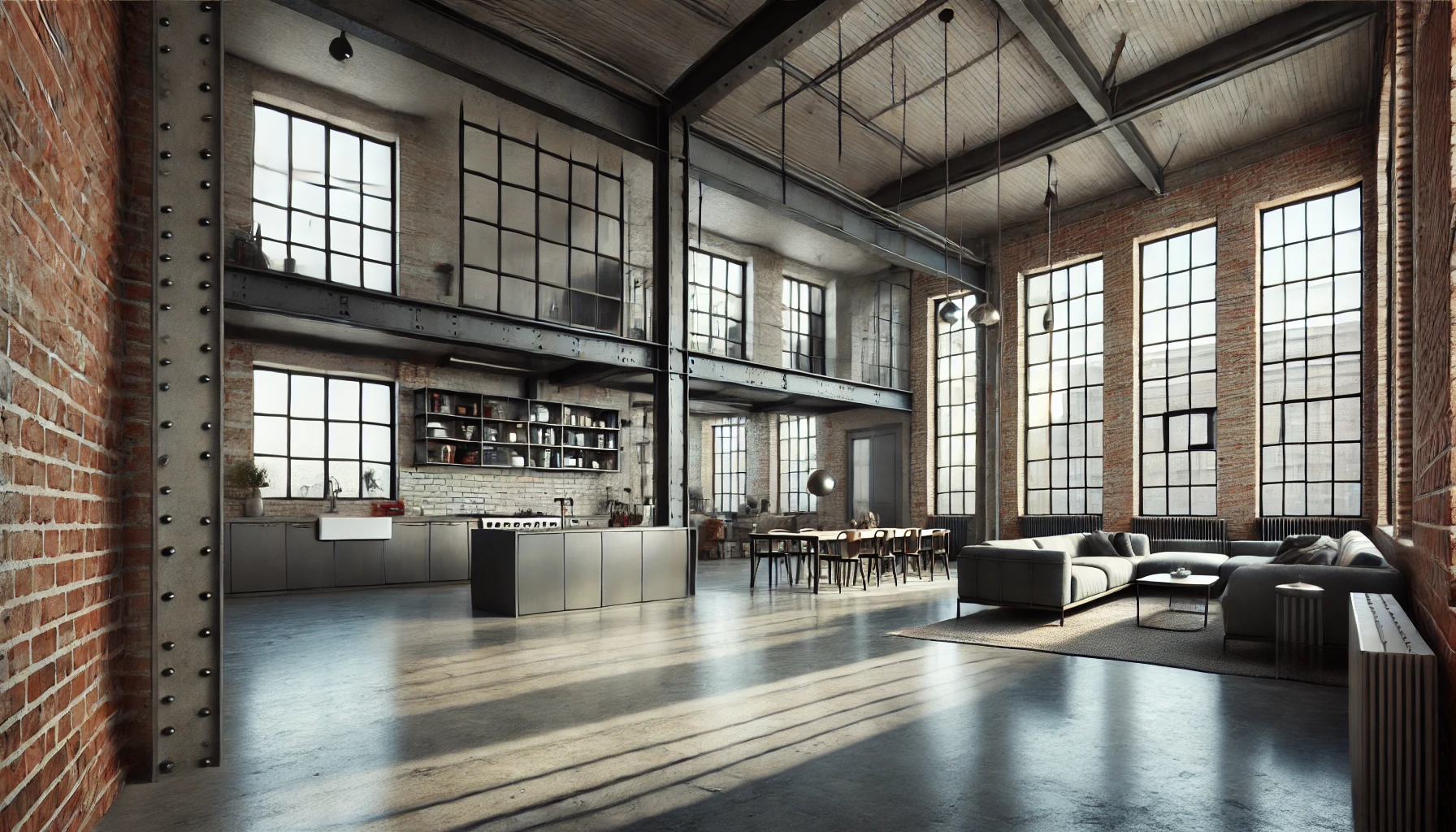
The Beauty of Open Spaces
One of the reasons people love industrial home design is because of its open floor plans. Rather than separating rooms with walls, industrial design favors large, open spaces. This layout not only makes the space feel bigger, but it also allows for more flexibility in terms of how you arrange your furniture and live in the space.
Open floor plans are perfect for modern living. They create a sense of flow, making the space feel more connected and functional. Whether you’re cooking in the kitchen or lounging in the living room, open layouts make it easy to move around and interact with others. Plus, they align perfectly with the minimalist aspect of industrial design—less is more.
Color Palettes in Industrial Home Design
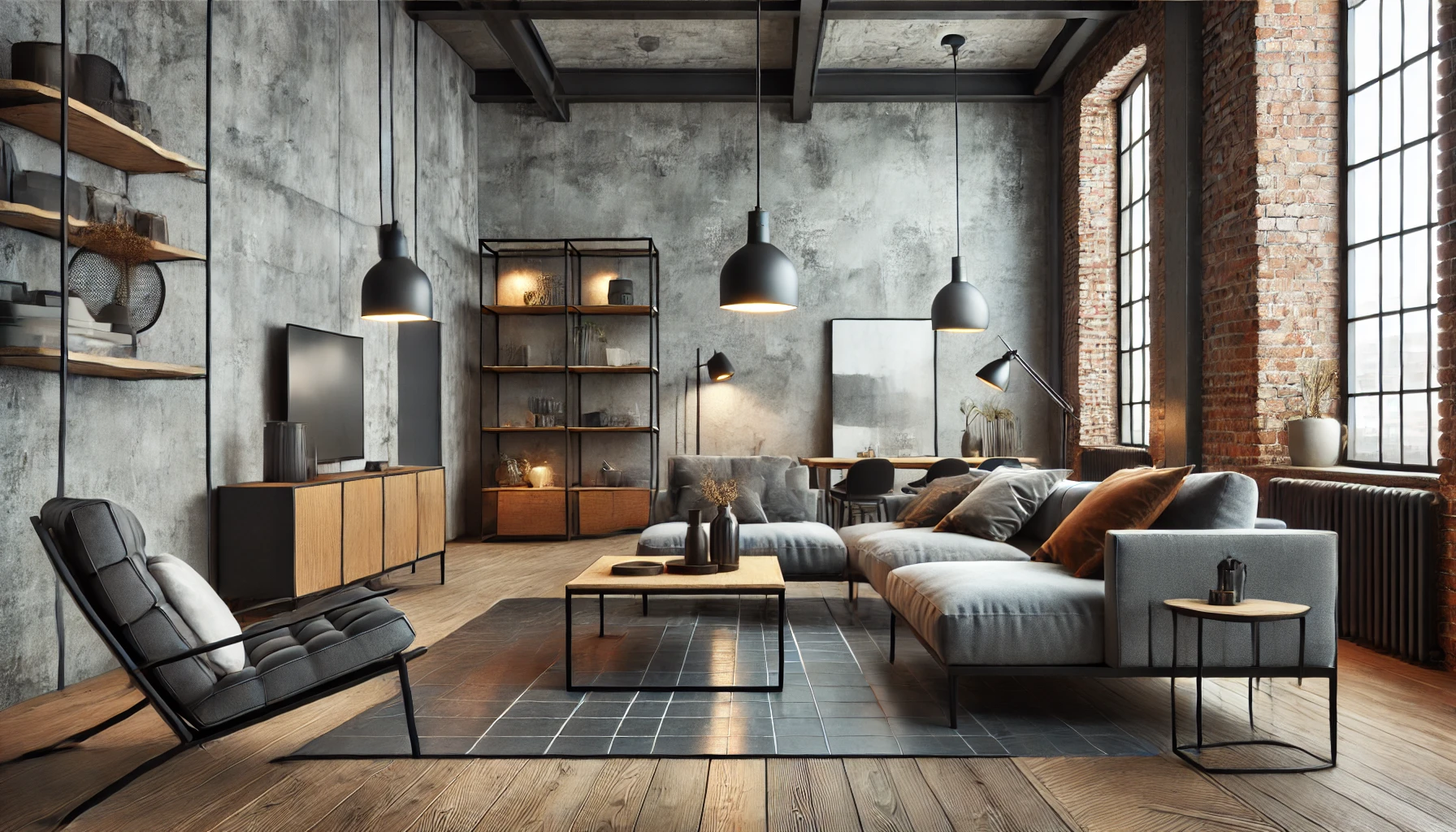
Neutral and Earthy Tones
Industrial home design typically sticks to a neutral color palette. Think shades of gray, black, brown, and white. These colors complement the raw materials used throughout the space, such as brick, metal, and wood, creating a harmonious look that feels modern yet grounded.
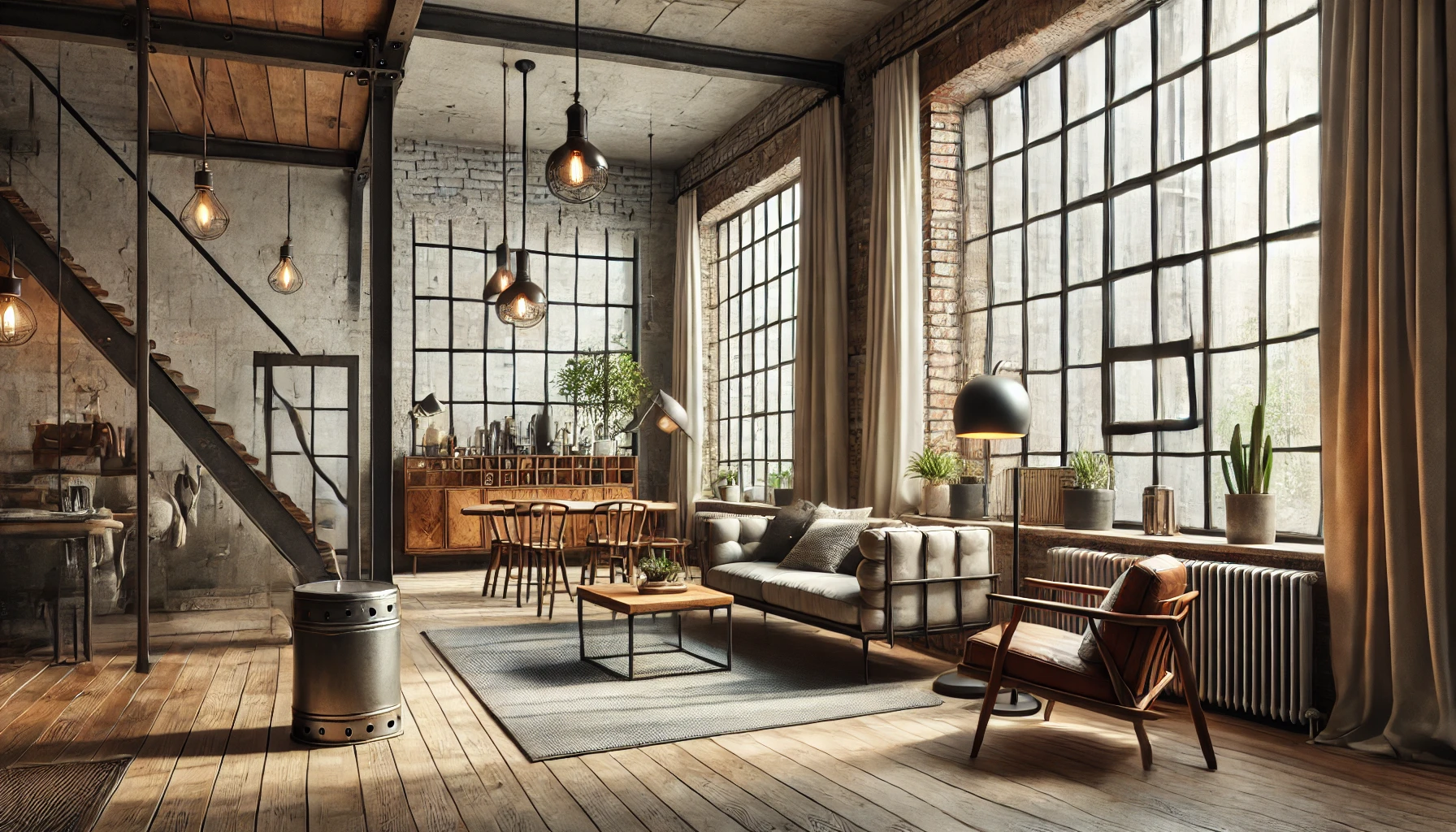
While industrial design is usually minimalist, that doesn’t mean you can’t add some color. The key is to keep it subtle. Small pops of color in the form of artwork, cushions, or rugs can add warmth and personality to the space without taking away from the overall industrial vibe.
Minimalism in Industrial Design
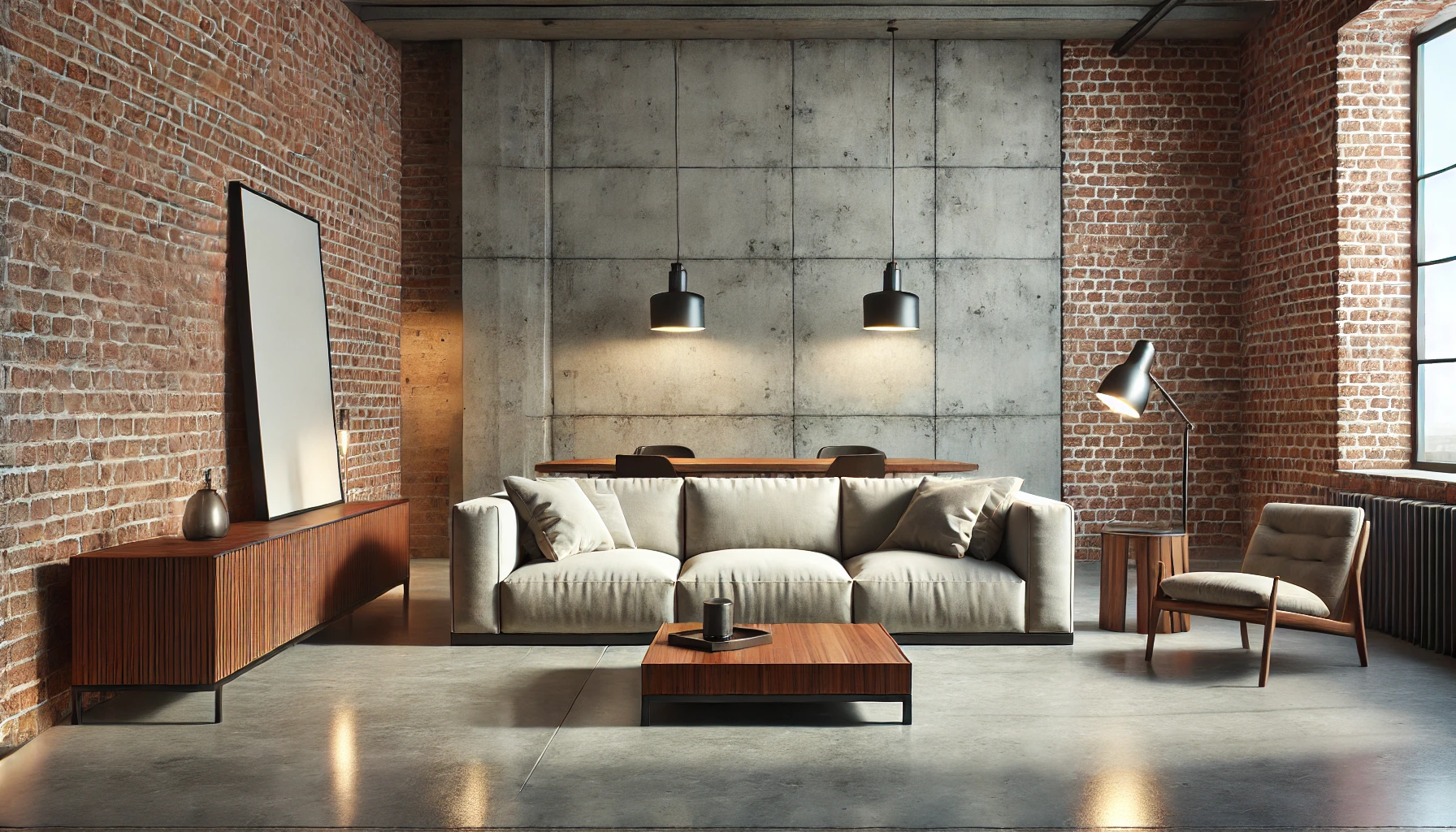
Less is More
Minimalism is a big part of industrial home design. The style focuses on keeping things simple and functional, with no unnecessary decorative elements. This “less is more” approach ensures that the materials and structure of the space take center stage.
Furniture is kept minimal, with clean lines and practical designs. The goal is to create a space that feels open and clutter-free, where everything has a purpose. By stripping back excess ornamentation, industrial design allows the architecture and materials to shine. The result is a home that feels both sophisticated and functional.
The Versatility of Industrial Home Design
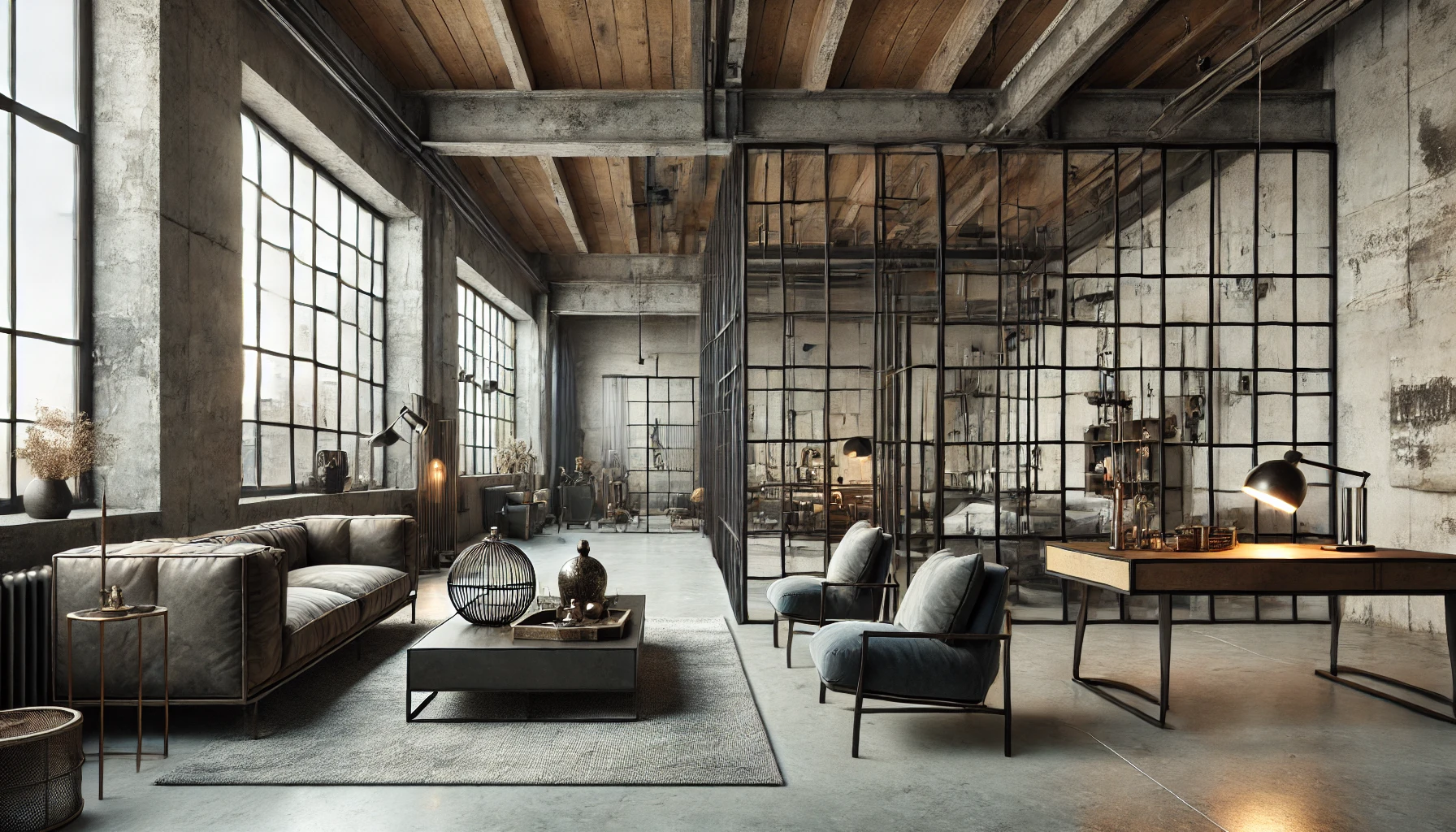
Adapting to Different Spaces
One of the best things about industrial home design is its versatility. It’s a style that works just as well in a modern apartment as it does in a traditional house. While it’s often associated with lofts and large, open spaces, the principles of industrial design can be applied to almost any home.
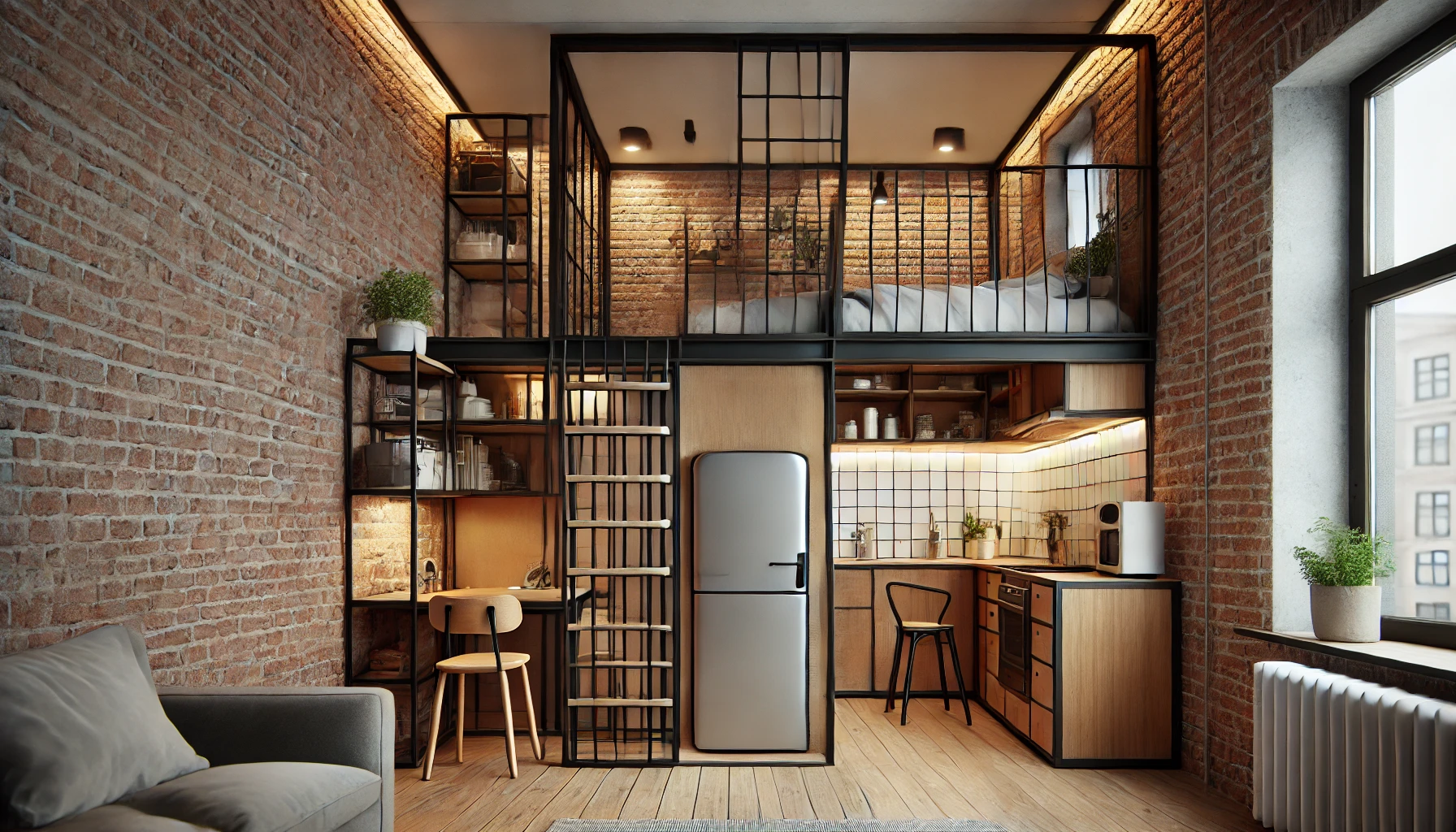
For example, you can add industrial elements to your living room by incorporating metal lighting, exposed brick walls, or reclaimed wood furniture. Or you could create an industrial-inspired kitchen by using concrete countertops and stainless steel appliances. The key is to find a balance that works for your space while staying true to the industrial aesthetic.
Advantages of Industrial Home Design
A Timeless Aesthetic
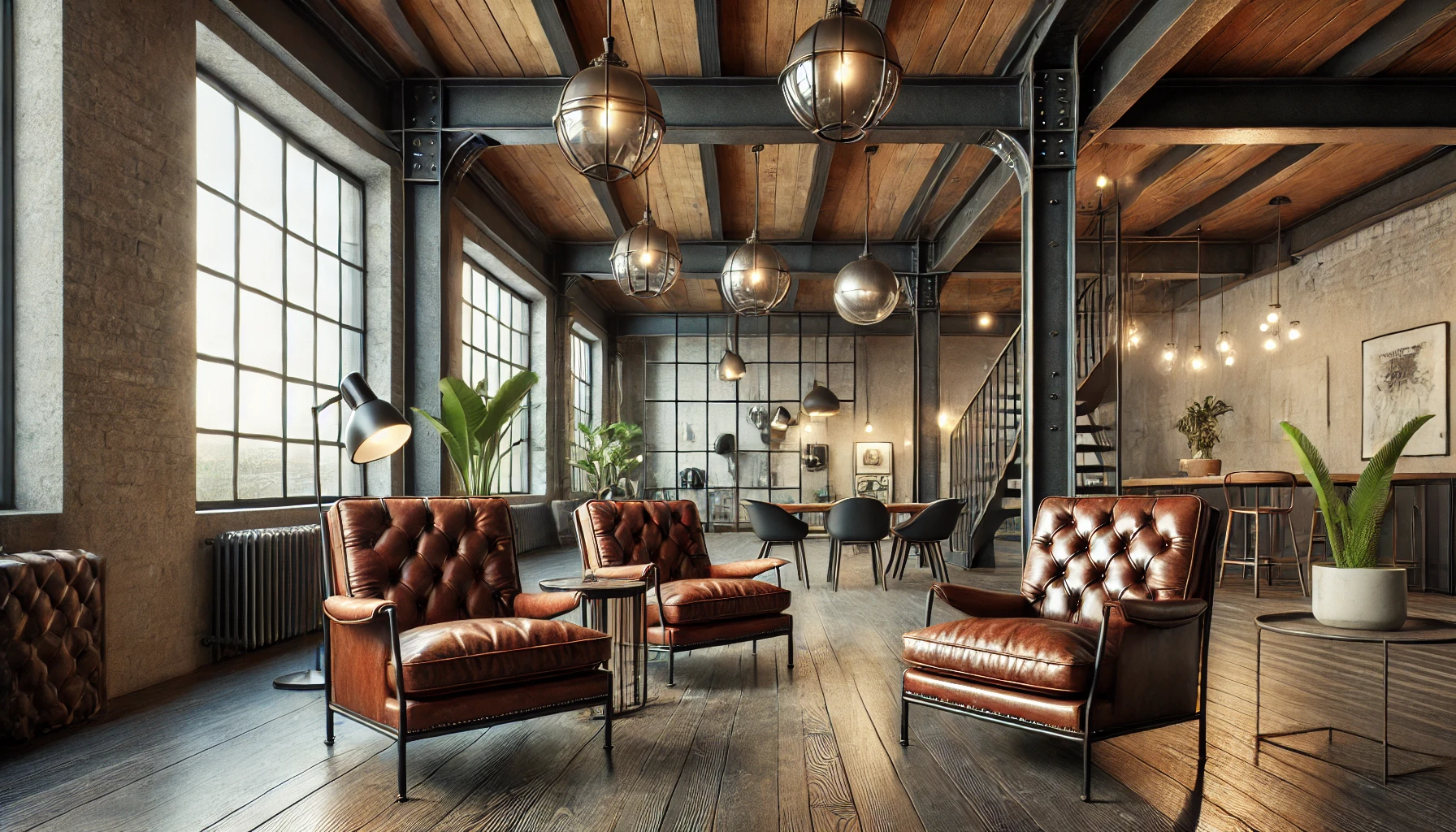
One of the main advantages of industrial home design is that it has a timeless aesthetic. The use of natural materials like wood, metal, and stone means that the design doesn’t go out of style. It’s classic, but also modern, making it a great long-term investment for your home.
Choosing industrial design means you’re investing in a look that will stay relevant for years to come. Unlike trendier styles that can feel outdated after a few seasons, industrial design’s minimalist and functional approach ensures that your home will look just as stylish in the future as it does today.
Embrace the Beauty of Industrial Design
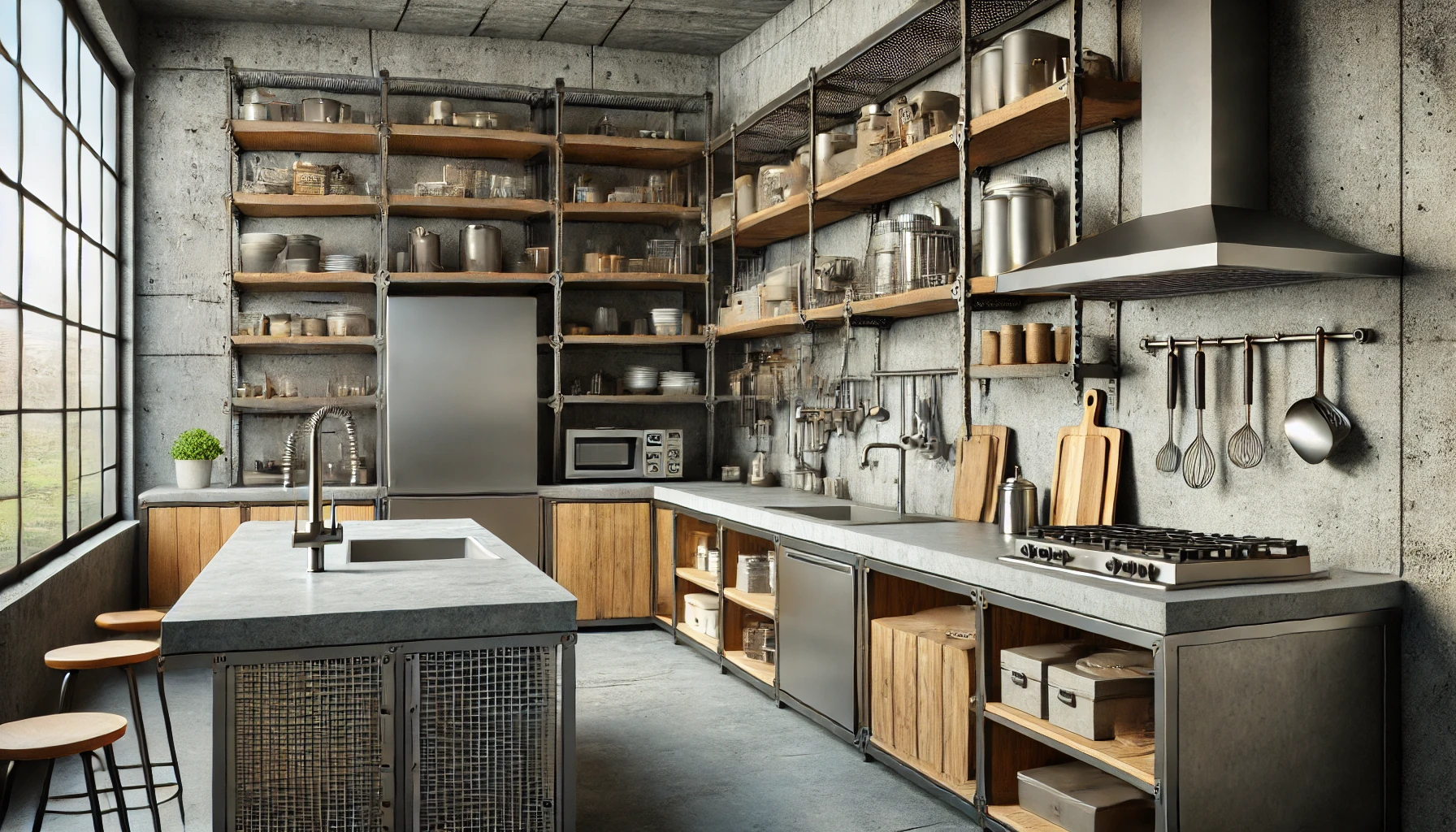
Industrial home design is more than just a style—it’s a way of living. It blends raw, unfinished materials with modern functionality, creating spaces that are both visually striking and practical. Whether you’re renovating your entire home or just adding industrial touches to a room, this design style offers a timeless, durable solution that aligns perfectly with modern living.
By embracing industrial design, you’re choosing a look that celebrates the beauty of materials like wood, metal, and brick, while also maximizing comfort and functionality. If you’re ready to transform your space, industrial design could be the perfect fit for you. Start your design journey today, and create a home that’s both stylish and built to last.
FAQs About Industrial Home Design
What Are the Key Characteristics of Industrial Home Design?
Industrial home design is known for its use of raw materials like exposed brick, steel, and wood. The style emphasizes open floor plans, large windows, and a minimalist aesthetic that highlights the architectural elements of the space.
Is Industrial Design Suitable for Small Spaces?
Yes, industrial design can work well in small spaces. By using minimal furniture and keeping the color palette neutral, you can make a small space feel larger. Open layouts and the use of vertical space can also enhance the functionality of smaller areas.
How Do I Incorporate Industrial Style in My Home?
To incorporate industrial style into your home, start with exposed elements like brick walls or metal fixtures. Choose furniture with a minimalist, utilitarian design, and focus on natural materials. Lighting should be bold and industrial-inspired, such as metal pendant lights.
Can Industrial Design Be Combined with Other Styles?
Yes, industrial design can be combined with other styles like modern, rustic, or Scandinavian. Mixing different textures and elements from these styles can create a unique and personalized look. The key is to maintain balance and ensure that the overall design feels cohesive.
What Types of Furniture Work Best in Industrial Design?
Furniture in industrial design is often simple and functional. Look for pieces made from metal, wood, or leather, and avoid overly ornate or decorative items. Industrial-style furniture typically features clean lines and an emphasis on practicality, such as metal bar stools, wooden tables, or steel-framed chairs.
What Colors Are Best for Industrial Home Design?
Neutral colors like gray, black, white, and brown are often used in industrial home design. These colors complement the raw materials used in the space, such as brick, wood, and metal. You can also add subtle accents of color through textiles or artwork, but keep them minimal to maintain the minimalist aesthetic.
How Do I Create a Cozy Atmosphere in an Industrial Space?
To make an industrial space feel cozy, focus on adding warmth through textures and soft furnishings. Incorporate rugs, cushions, and throws in neutral tones to soften the hard edges of the exposed materials. Plants can also add warmth and bring a natural element to the space.
What Are Some Common Lighting Choices in Industrial Design?
Common lighting options in industrial design include pendant lights, factory-style lamps, and metal chandeliers. These fixtures often feature exposed bulbs and are made from materials like steel, copper, or iron. The lighting should be functional yet stylish, enhancing the industrial aesthetic.
Is Industrial Home Design Expensive?
The cost of industrial home design depends on the materials and finishes you choose. While some elements, such as exposed brick or concrete, may already exist in the space, others like metal fixtures or custom furniture can be more expensive. However, the minimalist nature of the design often means fewer decorative items, which can help control costs.
Can I Add Industrial Design Elements to a Traditional Home?
Yes, industrial design elements can be added to a traditional home to create a more modern, eclectic look. Start by introducing industrial-style lighting or furniture, and slowly incorporate raw materials like metal and wood. This can create a blend of traditional and industrial aesthetics that feels both classic and contemporary.
What Are the Most Popular Materials in Industrial Home Design?
The most popular materials in industrial home design are metal, wood, concrete, and exposed brick. These materials are typically left in their raw state to highlight the rugged, unfinished feel of the design. Incorporating these elements helps create the industrial look and feel that defines the style.
How Can I Use Art in an Industrial Home?
Art in industrial home design should be bold yet simple. Large-scale pieces with minimalist designs or abstract art work well in these spaces. Frames made of metal or wood can complement the overall industrial aesthetic. Black-and-white photography is another popular choice in industrial spaces.
Can I Use Industrial Design in a Home Office?
Yes, industrial design works well in home offices. The clean lines and minimalist approach make it easy to create a functional workspace. Use a metal desk, exposed shelving, and industrial-style lighting to achieve the look. Add a few comfortable elements like a leather chair or rug to make the space inviting.
What Flooring Works Best in Industrial Home Design?
Concrete flooring is a popular choice in industrial home design due to its durability and minimalist appearance. However, wooden or stone floors can also be used to add warmth and texture. If you prefer a softer option, consider adding a large, neutral-toned area rug to the space.
How Do I Add Personal Touches to an Industrial Home?
While industrial design is minimalist, you can still add personal touches through decor and accessories. Vintage items, unique art pieces, and plants can all add personality to the space without compromising the industrial aesthetic. Just be mindful of maintaining balance and avoiding clutter.
 Home Designing Get expert home decor tips and design inspiration at HomeDesigning.blog. Transform your living spaces with trending styles and DIY ideas!
Home Designing Get expert home decor tips and design inspiration at HomeDesigning.blog. Transform your living spaces with trending styles and DIY ideas!
