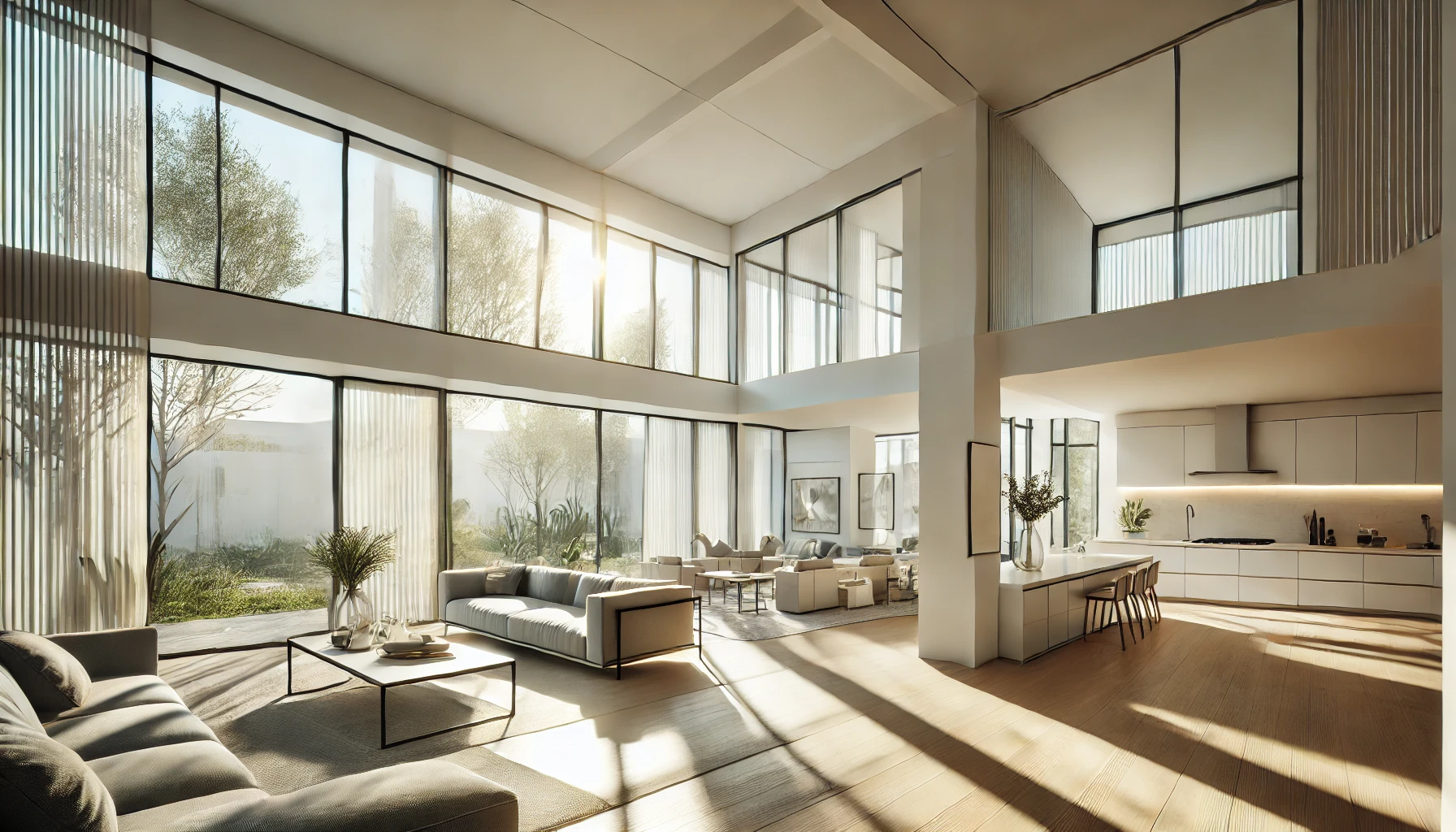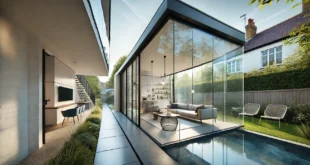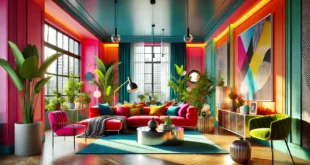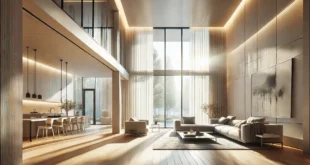Images : Maximizing Natural Light with an Open Floor Plan

A modern open floor plan home featuring large windows and minimal walls, allowing natural light to flow freely and create a bright, airy environment.
Modern home with an open floor plan designed to maximize natural light. The spacious living room and kitchen area are filled with sunlight from large windows, allowing light to reach multiple rooms at once. Neutral-toned furniture and minimalist decor enhance the open, cohesive feel of the space. Strategically placed south-facing and east-facing windows ensure ample sunlight throughout the day, creating a warm, inviting, and connected living environment.
Elegant open living room design featuring large windows that flood the space with natural light, minimalist furniture, and light-colored walls for a bright, airy atmosphere. Welcome to a world where light transforms your home into a warm and welcoming space. As a professional home designer, I understand the powerful role natural… Read More
 Home Designing Get expert home decor tips and design inspiration at HomeDesigning.blog. Transform your living spaces with trending styles and DIY ideas!
Home Designing Get expert home decor tips and design inspiration at HomeDesigning.blog. Transform your living spaces with trending styles and DIY ideas!


