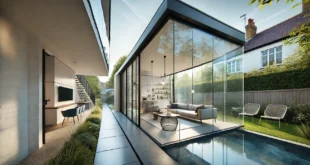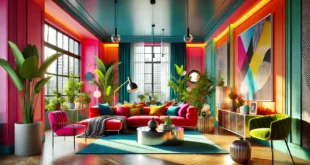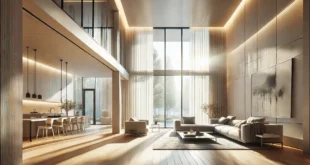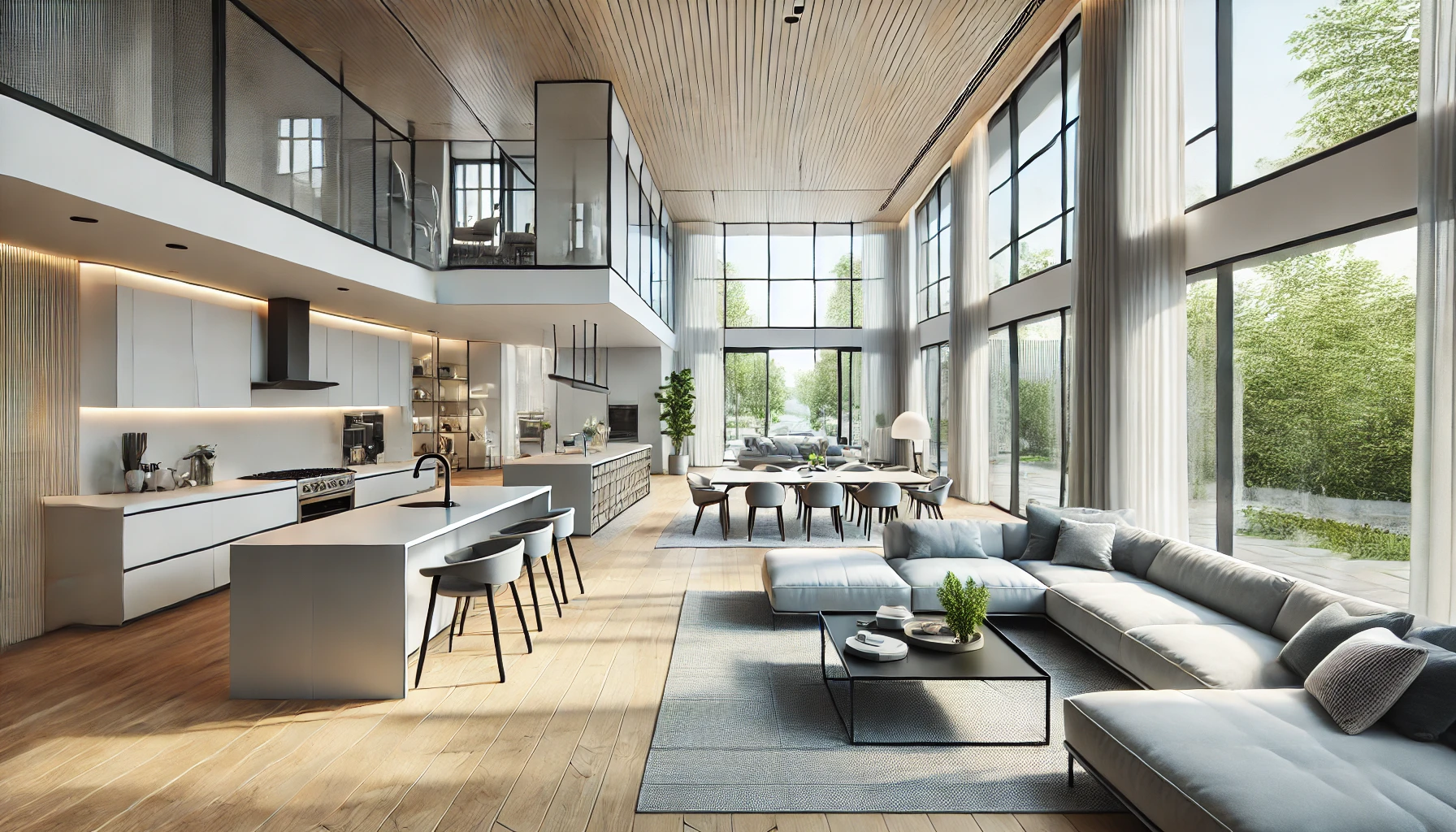
Welcome to the world of open concept home design, where walls are no longer a limitation and space is redefined. As a professional home designer, I’ve seen firsthand how open concept layouts can transform homes into spacious, fluid environments that foster connection and improve functionality. Whether you’re looking to modernize your living space or create a seamless flow between rooms, open concept designs offer the flexibility and aesthetic appeal that many homeowners desire.
In this article, we’ll explore the key elements of open concept home design and provide valuable tips on how to maximize your space. From layout ideas to interior design tips, you’ll discover how to create a home that feels both expansive and intimate. Whether you’re designing a small apartment or a large family home, the open concept approach allows you to make the most of your space. Let’s dive into the exciting possibilities of open concept design and help you reimagine your home.
Open Concept Home Design Ideas for Every Space
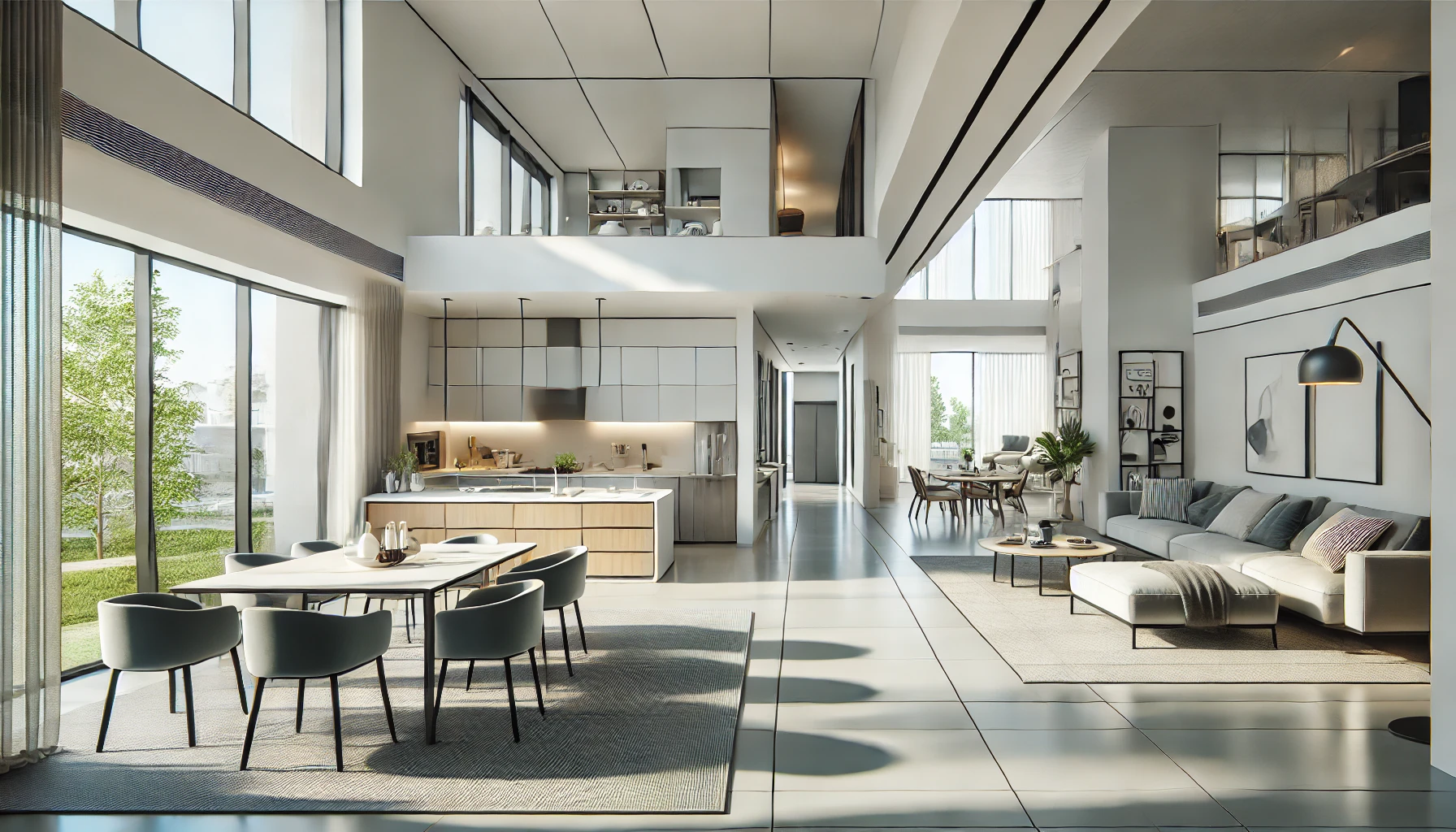
Understanding the Basics of Open Concept Layouts
Open concept home design eliminates the traditional barriers between rooms, creating a unified space that allows for better communication and interaction among family members. The most common combination is the kitchen, dining area, and living room, where walls are removed to create one large multifunctional space. This layout not only increases the flow of natural light but also makes the space feel larger and more inviting.
To successfully design an open concept home, it’s essential to maintain a sense of continuity between the different areas. This can be achieved through the use of consistent flooring, color schemes, and furniture styles. By doing so, you create a cohesive look that ties the entire space together while still allowing each area to serve its unique function.
Maximizing Space in Open Concept Homes
One of the primary advantages of an open concept design is its ability to make a home feel more spacious. Without walls to obstruct the flow of light and air, the space feels larger and more connected. To further enhance this effect, consider using large windows to bring in natural light, which can make the space feel even more open and airy.
In smaller homes, open concept layouts can help maximize the available square footage by eliminating unnecessary partitions. This approach is particularly useful in city apartments or homes with limited space, where every square foot counts. By opening up the layout, you can create the illusion of a larger home without increasing the actual size.
Open Concept Kitchen and Living Room Design
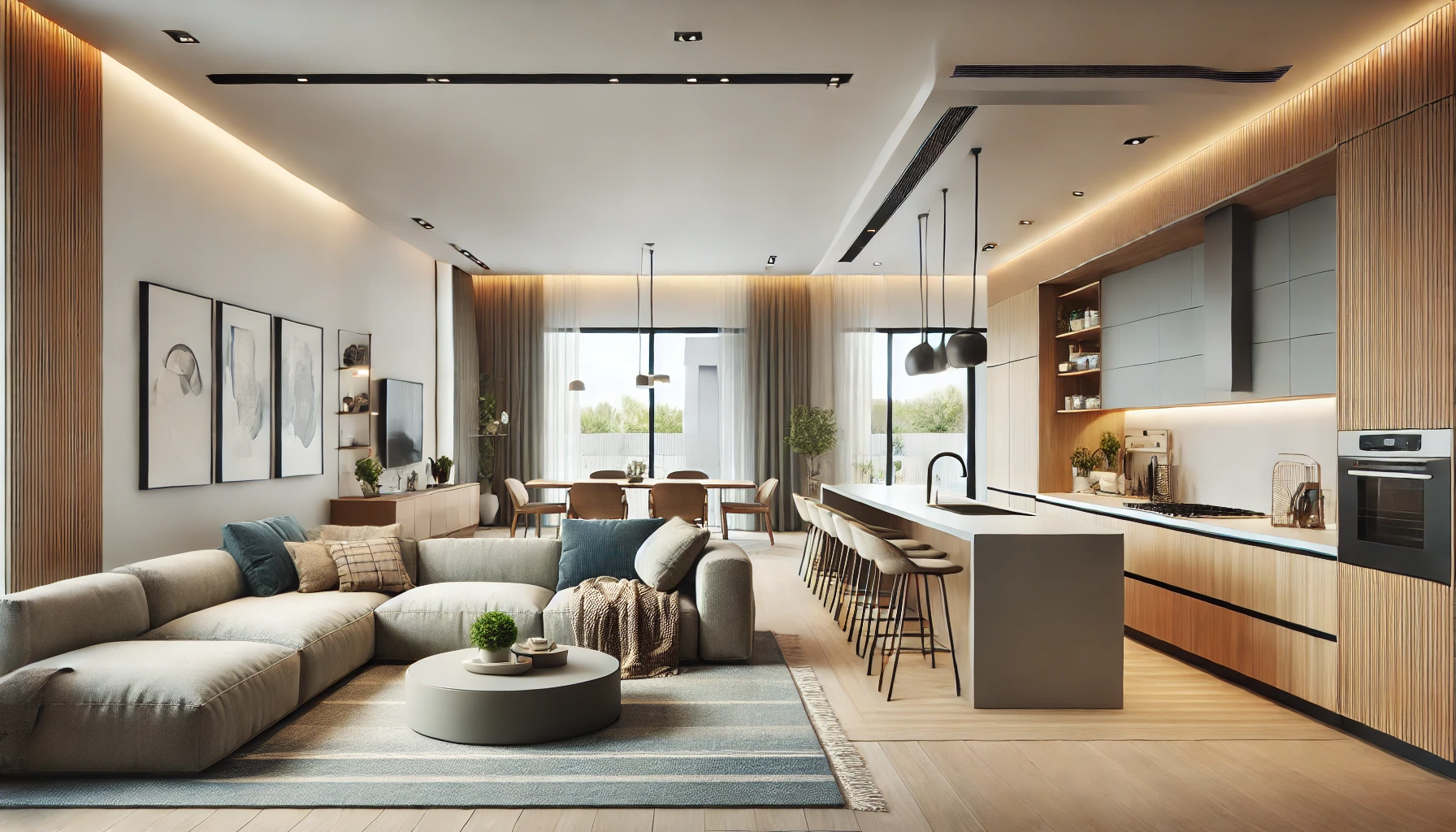
Creating a Seamless Transition Between Kitchen and Living Room
The kitchen and living room are two of the most frequently used areas in a home, making them ideal for an open concept design. To create a seamless transition between these spaces, consider using a kitchen island or a dining table as a visual divider. This not only helps to define each area but also provides additional seating and countertop space, making it both functional and stylish.
When designing an open concept kitchen and living room, it’s important to maintain a balance between aesthetics and functionality. Choose complementary colors and materials that tie the two areas together, such as matching cabinetry and furniture. This ensures that the design feels cohesive while allowing each space to serve its purpose.
Choosing the Right Furniture for an Open Concept Kitchen and Living Room
Furniture plays a crucial role in defining the layout of an open concept kitchen and living room. In this type of space, it’s important to select furniture that complements both areas without overwhelming them. Opt for modular pieces, such as a sectional sofa or a movable kitchen island, which can be easily rearranged to suit your needs.
Additionally, using area rugs can help delineate the different zones within the open space. A large rug under the living room seating area, for example, can create a sense of separation from the kitchen, even without walls. This allows for a more structured design while maintaining the openness of the layout.
Modern Open Concept Home Design Trends
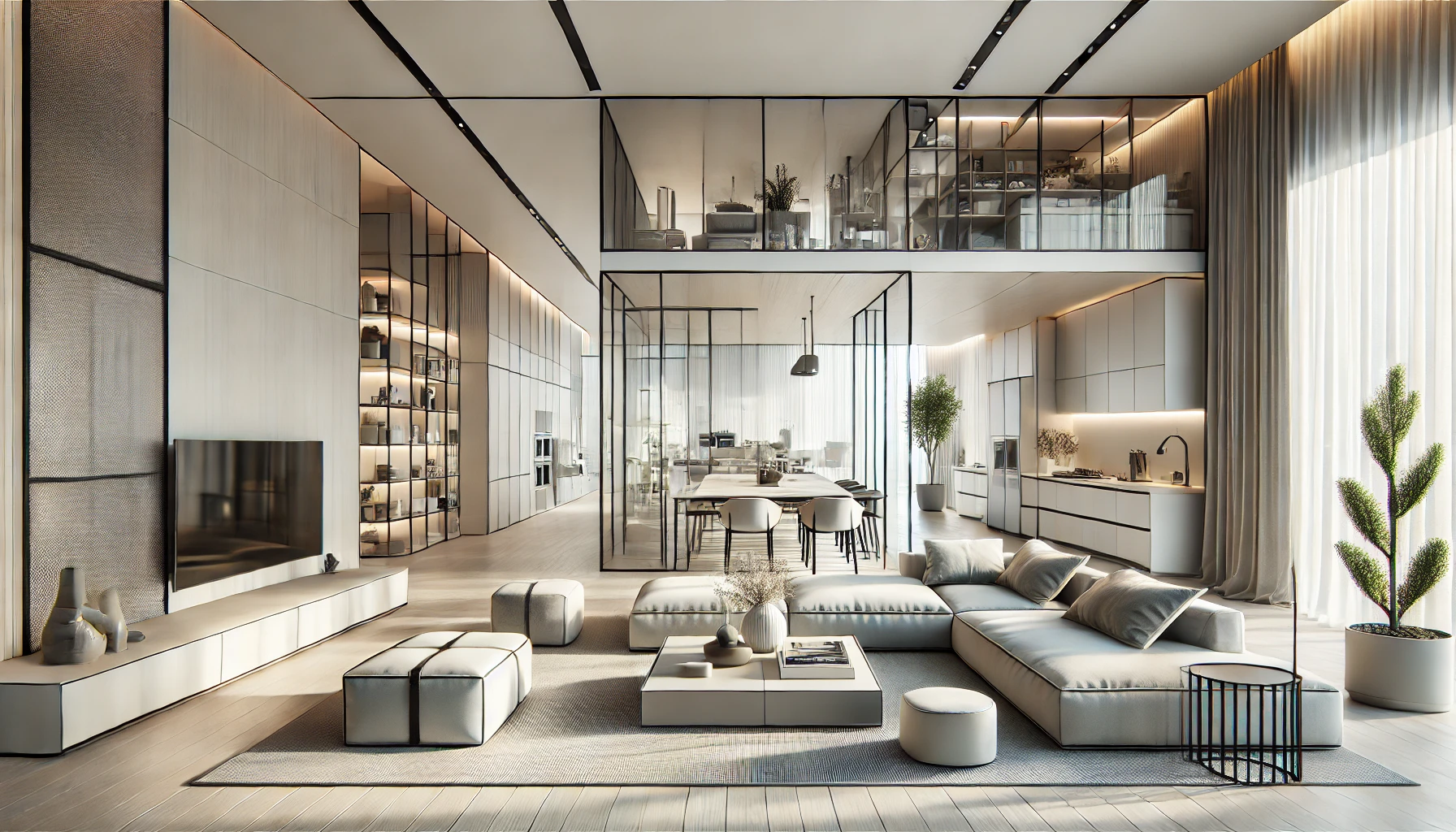
Incorporating Minimalist Design Elements
Modern open concept designs often incorporate minimalist elements to create a clean and streamlined look. This involves reducing clutter and opting for simple, functional furniture that serves a purpose without overwhelming the space. In an open concept home, less is more – the fewer visual distractions, the larger and more open the space will feel.
Minimalist open concept designs focus on neutral color palettes, sleek finishes, and modern materials like glass, steel, and wood. These materials add texture and depth to the space without cluttering it. Additionally, hidden storage solutions can help keep the area tidy and free from unnecessary items, further enhancing the minimalist aesthetic.
Using Smart Technology in Open Concept Homes
Another trend in modern open concept design is the integration of smart home technology. Devices like smart lighting systems, automated blinds, and voice-controlled assistants allow homeowners to create a more functional and efficient living space. These technologies can be especially useful in open concept layouts, where lighting and temperature control may need to be adjusted for different zones.
Smart home technology can also help enhance the aesthetic appeal of your open concept home by eliminating the need for visible switches and controls. With everything controlled by your phone or voice commands, the space feels more modern and streamlined, further reinforcing the open concept design.
Open Concept Home Design Pros and Cons
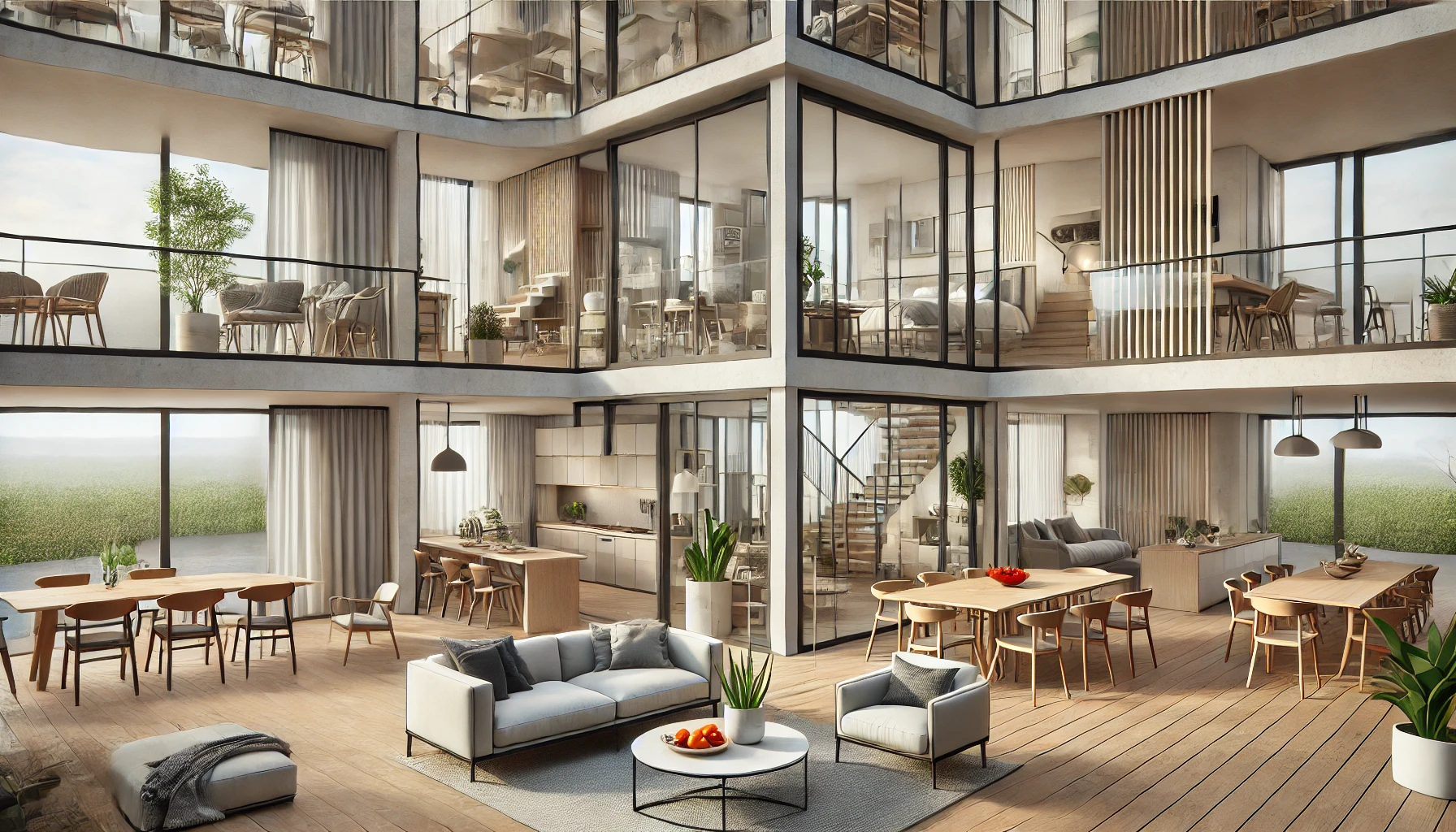
Advantages of Open Concept Design
One of the biggest advantages of open concept home design is the enhanced flow of natural light. With fewer walls obstructing the light, the entire space feels brighter and more welcoming. Additionally, open concept layouts make it easier to interact with family and guests, as everyone can be in the same space without feeling isolated in separate rooms.
Another advantage is the flexibility that open concept design offers. The lack of walls allows you to rearrange furniture and decor to suit your needs, making the space adaptable to different occasions. Whether you’re hosting a large gathering or enjoying a quiet evening at home, an open concept layout provides the versatility you need.
Disadvantages of Open Concept Design
While open concept homes offer many benefits, they do have some drawbacks. One of the main challenges is the lack of privacy, as there are no walls to separate different areas. This can be particularly problematic in households with multiple occupants who may have different needs for quiet and personal space.
Additionally, open concept layouts can make it difficult to contain noise. With fewer barriers, sounds from the kitchen, TV, or other activities can easily travel throughout the home. To address this, consider incorporating soundproofing materials, such as rugs, curtains, and upholstered furniture, which can help absorb sound and reduce noise levels.
Best Flooring for Open Concept Homes
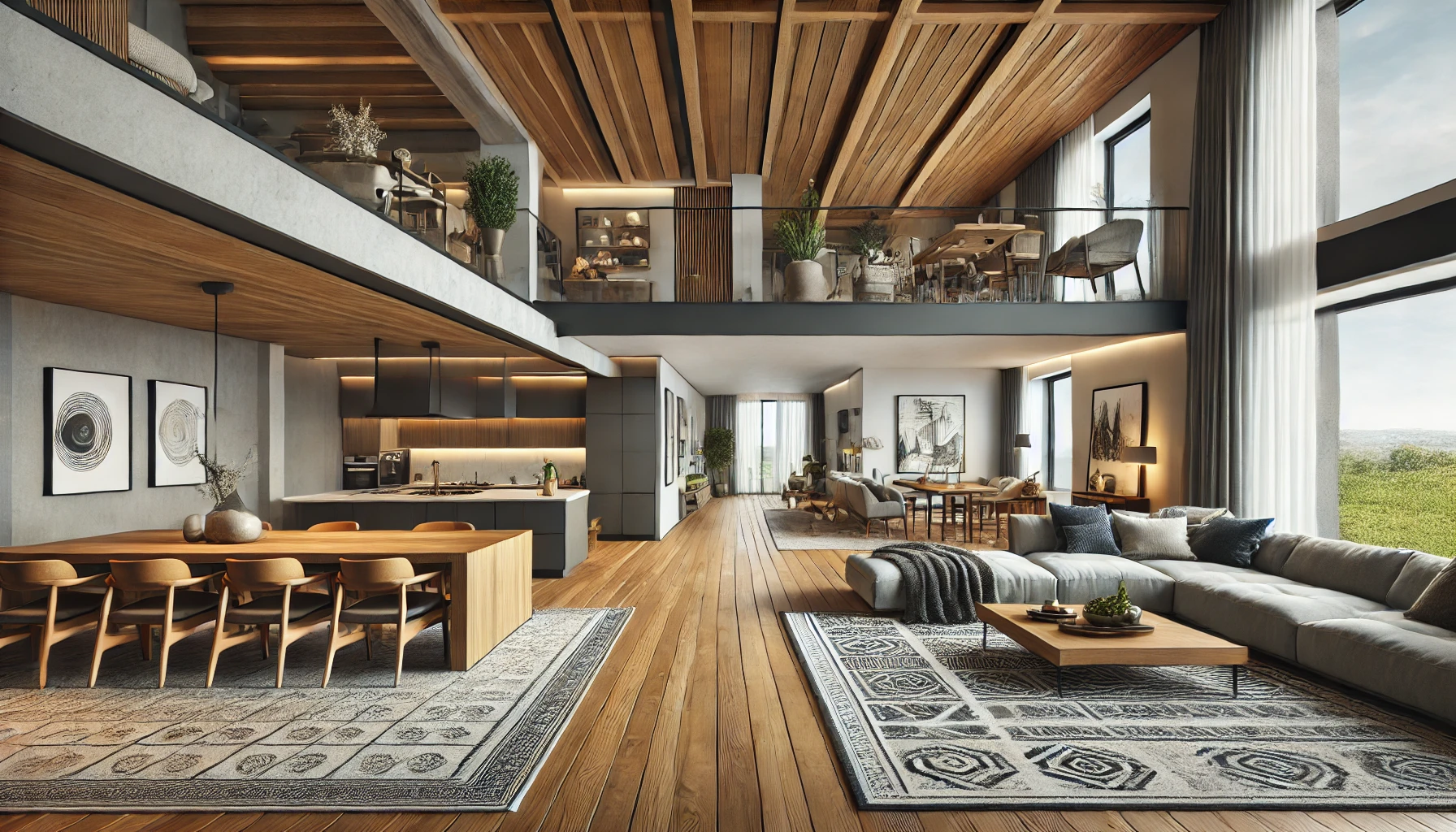
Choosing the Right Flooring for Open Concept Spaces
When designing an open concept home, it’s important to choose flooring that creates a sense of continuity between the different areas. Hardwood floors are a popular choice, as they provide a warm and timeless look that works well in both modern and traditional designs. Additionally, hardwood floors are durable and easy to maintain, making them ideal for high-traffic areas like the kitchen and living room.
If you prefer a more modern look, consider polished concrete or large-format tiles. These materials are sleek and durable, providing a clean and contemporary aesthetic. Whichever flooring option you choose, make sure it complements the overall design of your home and provides a seamless transition between the different spaces.
Using Area Rugs to Define Zones in an Open Concept Home
While consistent flooring is important in an open concept design, area rugs can be used to define different zones within the space. For example, a large rug under the dining table can create a visual separation between the dining area and the living room, even without walls. Rugs also add warmth and texture to the space, making it feel more cozy and inviting.
When choosing area rugs, opt for patterns and colors that complement the overall design of your home. Keep in mind that the size of the rug should be proportional to the size of the furniture and the space it occupies. This ensures that the rug enhances the layout without overwhelming the room.
How to Divide an Open Concept Space
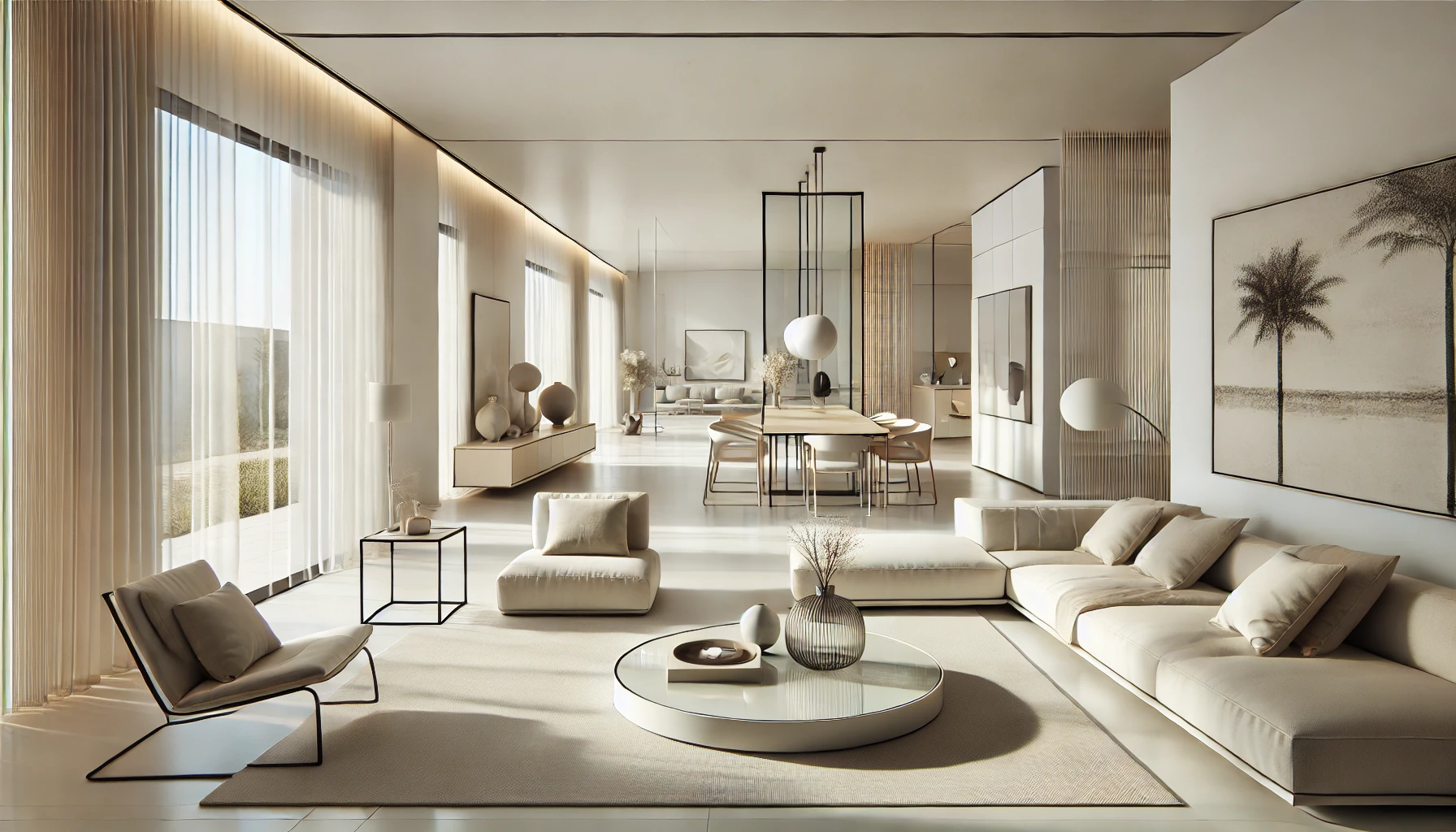
Using Furniture to Create Separate Zones
In an open concept home, furniture can be used to create distinct zones without the need for walls. For example, a sectional sofa can be positioned to divide the living room from the dining area, while a kitchen island can serve as a barrier between the kitchen and the rest of the space. This allows you to maintain the openness of the layout while still creating functional, well-defined areas.
Another option is to use shelving units or bookcases as room dividers. These pieces provide storage while also creating a visual separation between different zones. The key is to choose furniture that is both functional and stylish, ensuring that it enhances the design of your open concept home.
Incorporating Sliding Doors or Curtains
If you need more privacy or flexibility in your open concept home, consider incorporating sliding doors or curtains. Sliding doors, especially those made of glass, can be used to close off certain areas without completely sacrificing the openness of the layout. This is particularly useful in spaces where privacy is needed, such as home offices or guest bedrooms.
Curtains are another flexible option for dividing an open concept space. They can be drawn to create a sense of separation when needed and pulled back to open up the space again. Curtains are also an affordable and easy-to-install solution, making them ideal for renters or those looking for a temporary division.
Why Open Concept Design is the Key to Transforming Your Home
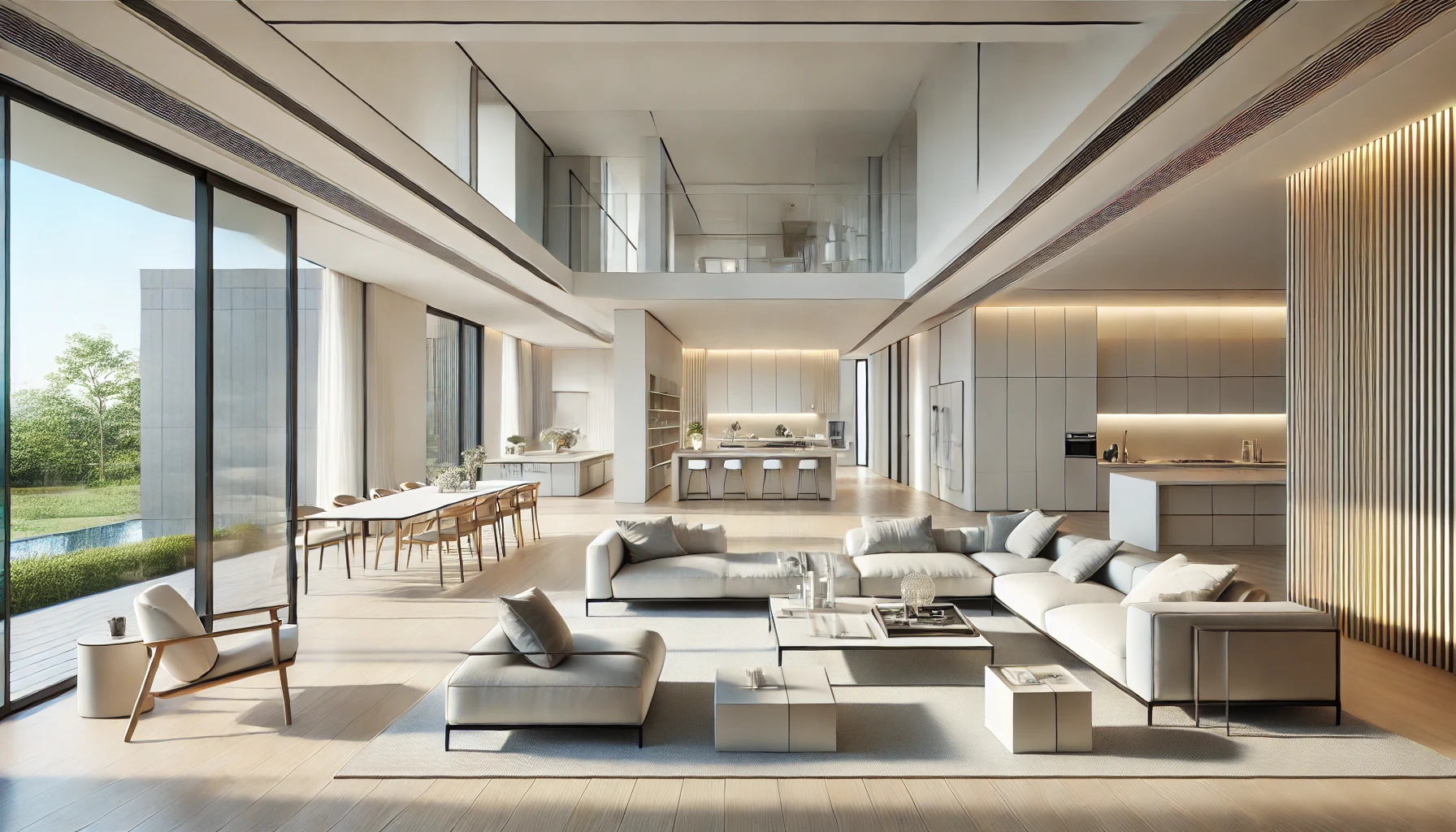
Open concept home design offers a modern and versatile approach to creating spacious, functional, and connected living spaces. By eliminating unnecessary walls, you can enhance the flow of light and air, making your home feel larger and more inviting. Whether you’re designing a large family home or a small apartment, the open concept layout provides the flexibility to adapt your space to your needs. With careful planning and thoughtful design choices, you can create an open concept home that combines aesthetics with functionality, allowing you to enjoy a more cohesive and comfortable living environment.
If you’re ready to transform your home with an open concept design, now is the perfect time to take the plunge. With endless possibilities for customization, you can create a space that reflects your personal style and meets the demands of modern living. Embrace the freedom and openness of this design trend and enjoy the benefits it brings to your home and lifestyle.
Start Your Open Concept Home Transformation Today
Are you ready to elevate your home’s design with an open concept layout? As a professional home designer, I’m here to help you bring your vision to life. Open concept homes offer the perfect balance between style and functionality, making them an ideal choice for homeowners looking to create a modern and spacious environment. Whether you’re renovating your existing home or building from scratch, open concept design allows you to create a home that suits your lifestyle and enhances the overall flow of your space.
Don’t wait any longer to transform your home. Contact me today to schedule a consultation, and let’s start planning your open concept home design. With my expertise and your vision, we can create a beautiful, functional, and inviting space that you’ll love for years to come. Let’s make your dream home a reality.
F.A.Q : Open concept home design
What are the benefits of open concept home design?
Open concept home design enhances the flow of light and air, makes spaces feel larger, and promotes better interaction between family members by removing unnecessary walls between living areas.
How do you decorate an open concept living space?
To decorate an open concept living space, use a consistent color scheme and flooring to create cohesion, define separate zones with rugs and furniture, and incorporate plenty of natural light for a bright, airy feel.
What are the challenges of open concept home design?
Some challenges of open concept home design include a lack of privacy, difficulty in containing noise, and the need for careful planning to ensure the space doesn’t feel too sparse or overwhelming.
How do you create separation in an open concept layout?
You can create separation in an open concept layout using furniture like sofas or bookshelves, area rugs to define zones, or installing sliding doors or curtains for flexible division when needed.
Is open concept home design good for small spaces?
Yes, open concept home design works well for small spaces by maximizing the available square footage, improving light flow, and making the home feel more spacious without adding extra square footage.
How do I handle noise control in an open concept home?
To manage noise in an open concept home, use soft materials like rugs, curtains, and upholstered furniture to absorb sound. You can also install acoustic panels or soundproofing materials if needed.
What furniture works best in an open concept space?
In an open concept space, modular and multi-functional furniture, such as sectionals, kitchen islands, and movable shelving units, work best. These pieces help define areas without overwhelming the space.
Can I combine different styles in an open concept home?
Yes, you can combine different styles in an open concept home by ensuring a cohesive color palette and using complementary textures and materials. Mixing modern and traditional elements can create a unique, personalized look.
How do I choose lighting for an open concept layout?
Choose layered lighting for an open concept layout, incorporating ambient, task, and accent lighting to define different zones. Pendant lights over dining areas and living room floor lamps can help create separation.
What flooring is best for open concept homes?
Consistent flooring like hardwood, polished concrete, or large-format tiles is ideal for open concept homes as it creates a seamless flow between different areas and makes the space feel unified.
Can open concept design be energy-efficient?
Yes, open concept designs can be energy-efficient by maximizing natural light, reducing the need for artificial lighting during the day, and allowing for better air circulation, which can help reduce heating and cooling costs.
How can I make an open concept space feel cozy?
To make an open concept space feel cozy, use warm color tones, soft textures, area rugs, and plenty of comfortable seating. Incorporating plants and natural materials also adds warmth and texture to the space.
What are the most common mistakes in open concept design?
Common mistakes in open concept design include lack of zoning, over-cluttering the space with too much furniture, and failing to create visual continuity through color schemes and materials. Avoid these by carefully planning your layout and decor.
Can I convert a traditional layout to an open concept design?
Yes, converting a traditional layout to an open concept design is possible. This usually involves removing non-load-bearing walls to open up the space, but it requires careful planning and possibly consulting with a contractor.
Is an open concept layout good for resale value?
Yes, open concept layouts are popular among homebuyers and can increase the resale value of your home. They offer flexibility in design and are seen as modern, functional, and appealing to many potential buyers.
 Home Designing Get expert home decor tips and design inspiration at HomeDesigning.blog. Transform your living spaces with trending styles and DIY ideas!
Home Designing Get expert home decor tips and design inspiration at HomeDesigning.blog. Transform your living spaces with trending styles and DIY ideas!
