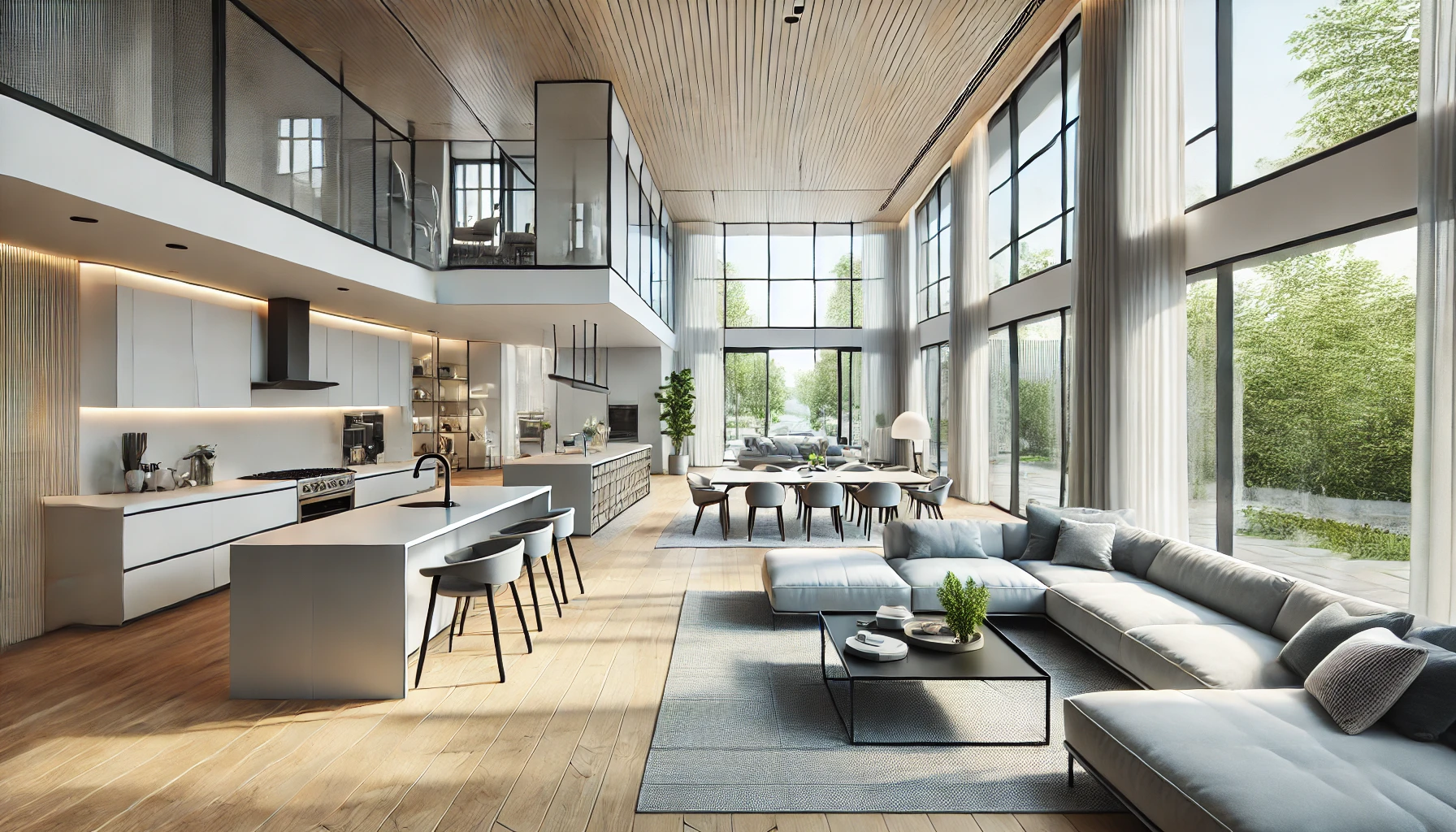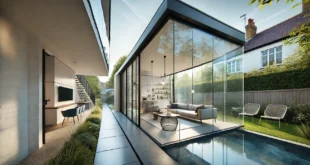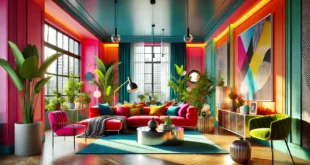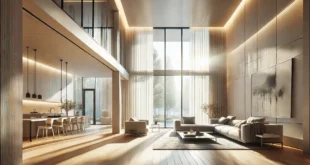Images : Modern Open Concept Home with Seamless Flow and Minimalist Design

A spacious and elegant open concept home featuring a seamless flow between the kitchen, dining area, and living room, with minimalist furniture and natural light.
Modern open concept home with a seamless flow between the kitchen, dining area, and living room. The space is filled with natural light from large windows, enhancing the airy, open feel. The kitchen features a sleek island that serves as a divider between the cooking and living areas. A cozy sectional sofa defines the living room, paired with a large area rug to create a welcoming atmosphere. The minimalist furniture and cohesive design highlight the functional and elegant advantages of open concept home design.
A spacious and elegant open concept home featuring a seamless flow between the kitchen, dining area, and living room, with minimalist furniture and natural light. Welcome to the world of open concept home design, where walls are no longer a limitation and space is redefined. As a professional home designer, I’ve… Read More
 Home Designing Get expert home decor tips and design inspiration at HomeDesigning.blog. Transform your living spaces with trending styles and DIY ideas!
Home Designing Get expert home decor tips and design inspiration at HomeDesigning.blog. Transform your living spaces with trending styles and DIY ideas!


