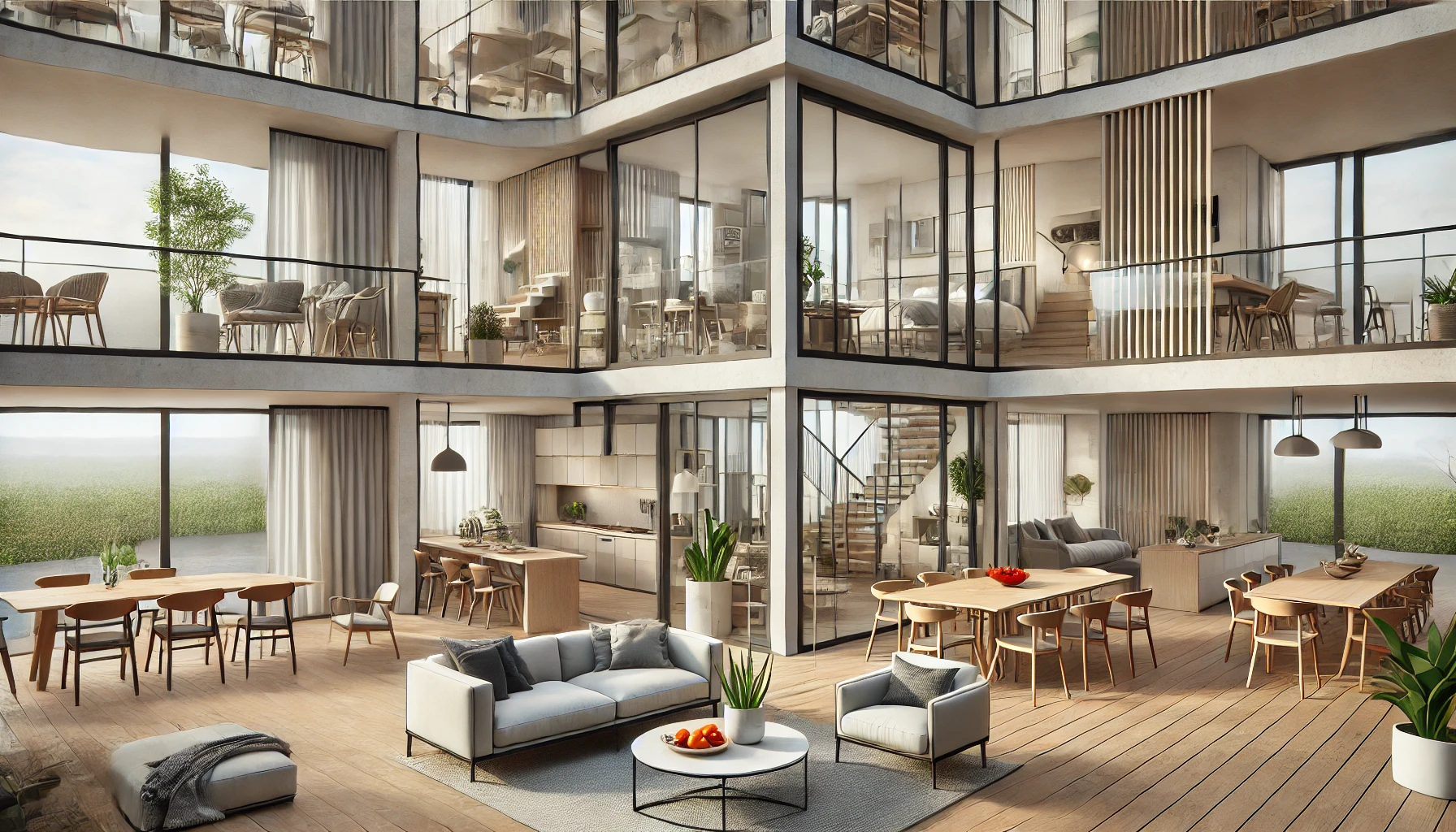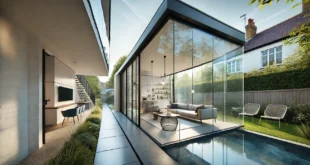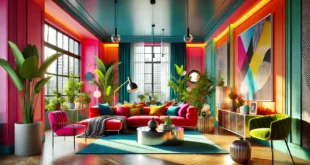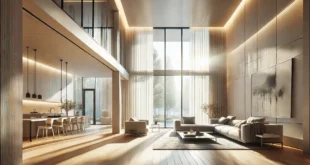Images : Pros and Cons of Modern Open Concept Home Design

A modern open concept home showcasing the advantages of natural light flow and flexibility, while addressing challenges like lack of privacy and noise control.
Modern open concept home that highlights both the pros and cons of the design. The space is bright and welcoming, with large windows allowing natural light to flow freely across the unified kitchen, dining, and living areas. Flexible furniture arrangements showcase the adaptability of the space, making it ideal for gatherings. However, the image also illustrates challenges like a lack of privacy and noise traveling throughout the home. To mitigate these issues, rugs, curtains, and upholstered furniture are used to absorb sound and create defined zones within the open layout.
A spacious and elegant open concept home featuring a seamless flow between the kitchen, dining area, and living room, with minimalist furniture and natural light. Welcome to the world of open concept home design, where walls are no longer a limitation and space is redefined. As a professional home designer, I’ve… Read More
 Home Designing Get expert home decor tips and design inspiration at HomeDesigning.blog. Transform your living spaces with trending styles and DIY ideas!
Home Designing Get expert home decor tips and design inspiration at HomeDesigning.blog. Transform your living spaces with trending styles and DIY ideas!


