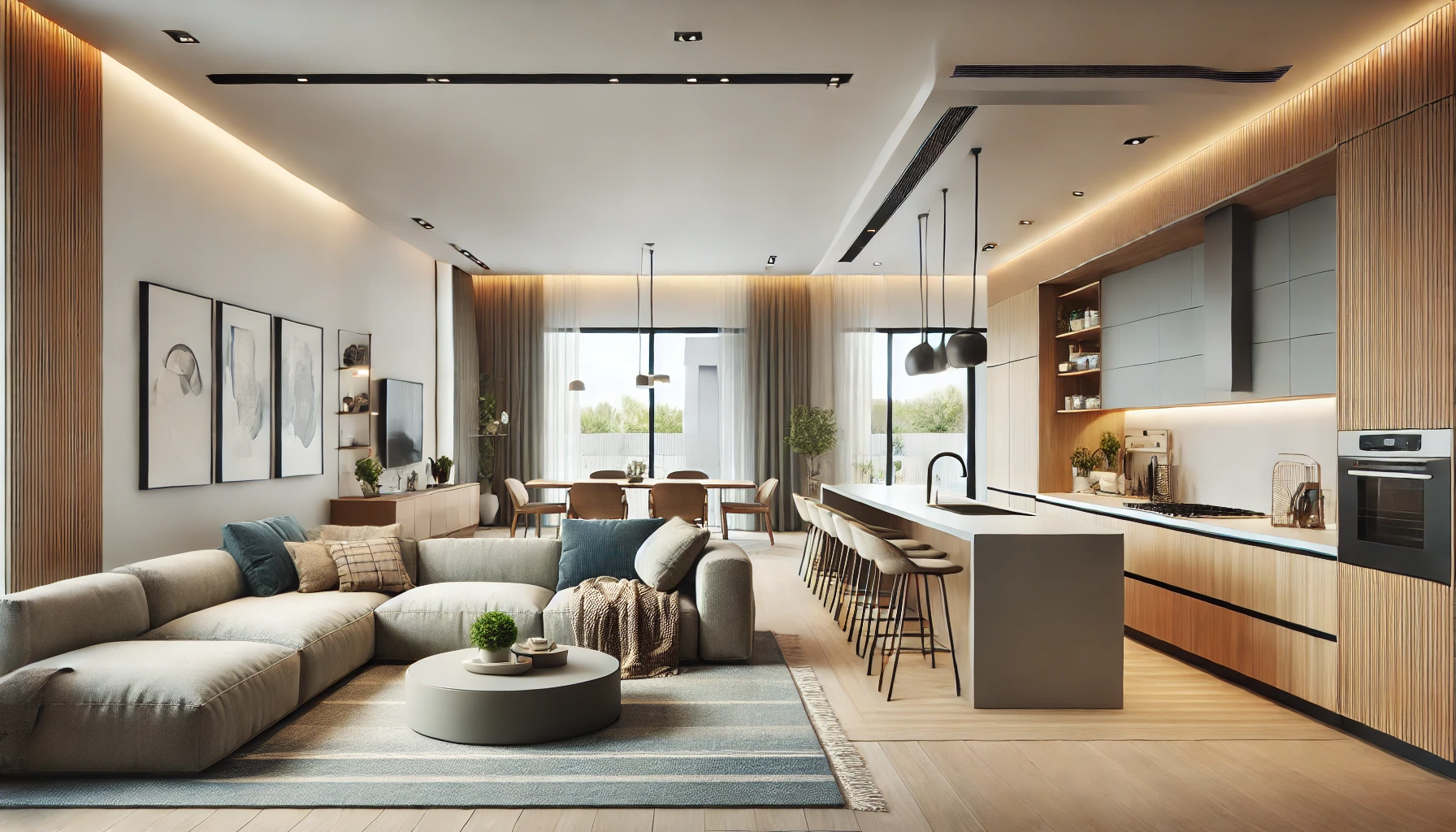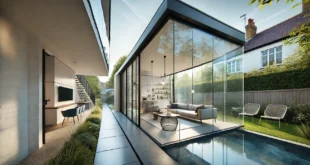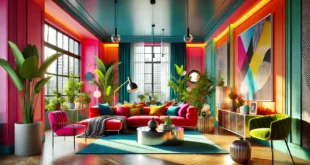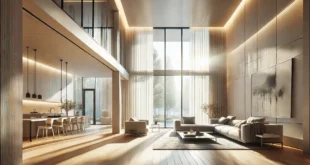Images : Seamless Open Concept Kitchen and Living Room with Functional Design

A stylish and functional open concept kitchen and living room featuring a kitchen island, complementary colors, and a sectional sofa with an area rug to define separate zones.
Modern open concept kitchen and living room with a seamless transition between the two spaces. A kitchen island serves as a visual divider, providing extra seating and countertop space while connecting the areas. The kitchen and living room share complementary colors and materials, with matching cabinetry and furniture that create a cohesive look. A sectional sofa defines the living room, and a large area rug adds a sense of separation from the kitchen, maintaining the openness of the layout while offering structure and functionality. Natural light enhances the spacious and welcoming atmosphere.
A spacious and elegant open concept home featuring a seamless flow between the kitchen, dining area, and living room, with minimalist furniture and natural light. Welcome to the world of open concept home design, where walls are no longer a limitation and space is redefined. As a professional home designer, I’ve… Read More
 Home Designing Get expert home decor tips and design inspiration at HomeDesigning.blog. Transform your living spaces with trending styles and DIY ideas!
Home Designing Get expert home decor tips and design inspiration at HomeDesigning.blog. Transform your living spaces with trending styles and DIY ideas!


