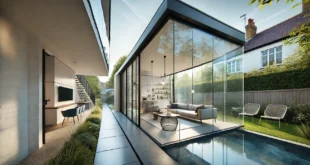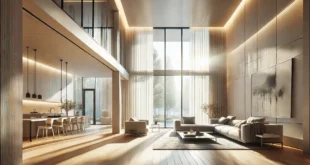
Welcome to the transformative world of open floor plan design! Whether you’re renovating your current home or designing a new one, the open floor plan concept offers a myriad of opportunities to create modern, stylish, and functional living spaces. As a professional home designer, I understand the importance of blending aesthetics with practicality, and open floor plans have become a preferred choice for homeowners seeking more freedom in their living spaces.
In today’s article, we will explore the beauty and practicality of open floor plan design, from its core elements to its many benefits. We’ll also dive into how you can incorporate this design into your own home to create seamless, spacious, and inviting areas. Whether you’re looking to make your home feel larger, enhance natural light, or create more connected living spaces, an open floor plan can deliver it all.
This article will not only guide you through the fundamentals of open floor plan design but will also answer common questions and highlight the advantages that make it a popular choice for modern homes. With step-by-step explanations, practical advice, and plenty of inspiration, you’ll discover why so many homeowners and designers are embracing this contemporary approach.
Introduction to Open Floor Plan Design
What is an Open Floor Plan?
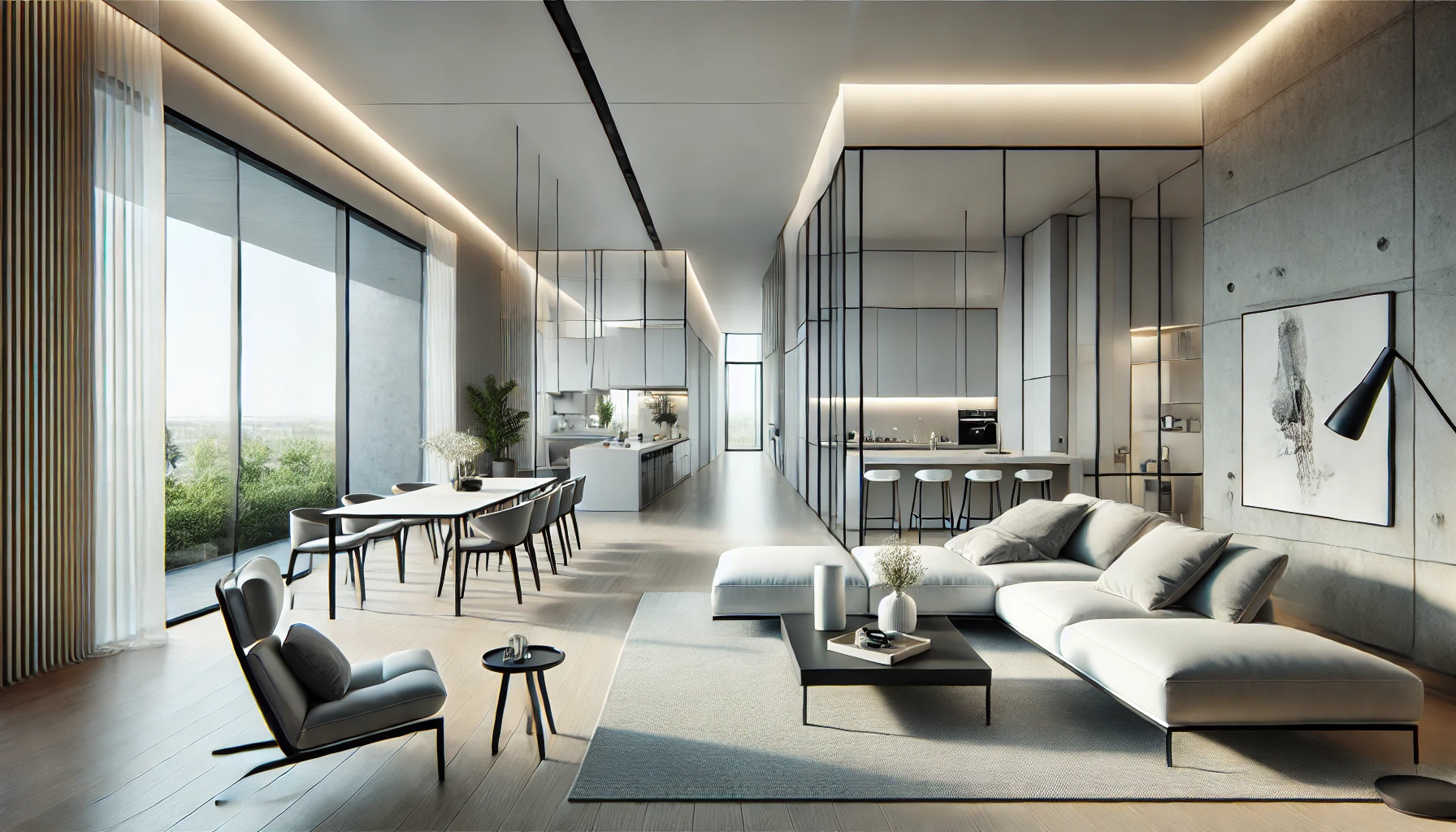
An open floor plan refers to a layout that merges two or more distinct areas of a home, such as the kitchen, living room, and dining room, into a single large space. This concept removes walls or barriers, creating a seamless flow between these areas. The goal is to create a unified living environment that feels more spacious, airy, and connected.
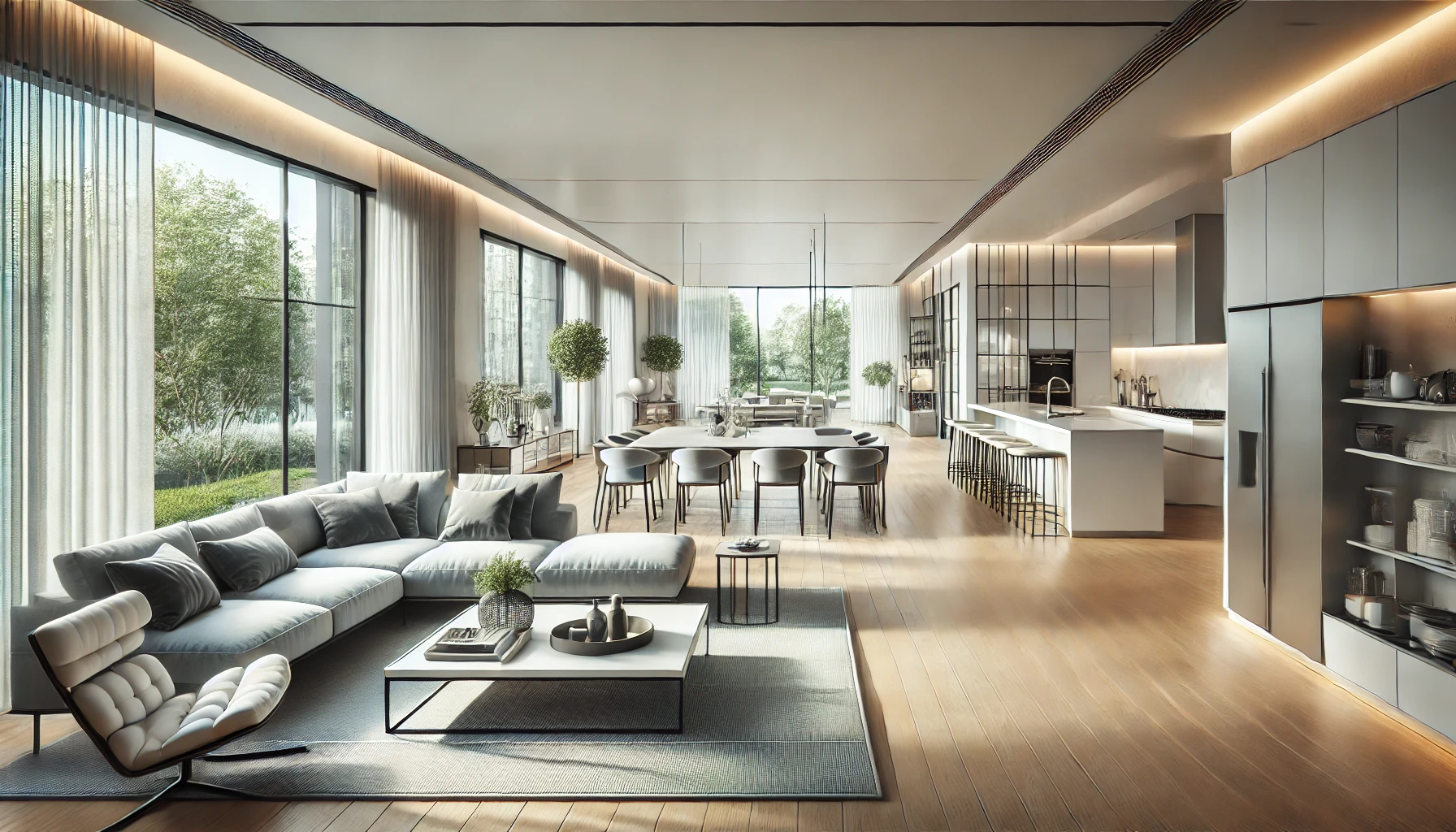
Originally popularized in the mid-20th century, open floor plans have since become a staple of modern home design. Today, they are sought after not only for their aesthetic appeal but also for their practicality. Without walls dividing spaces, natural light can easily flow through the room, making the entire area feel brighter and more welcoming.
The History and Evolution of Open Floor Plans
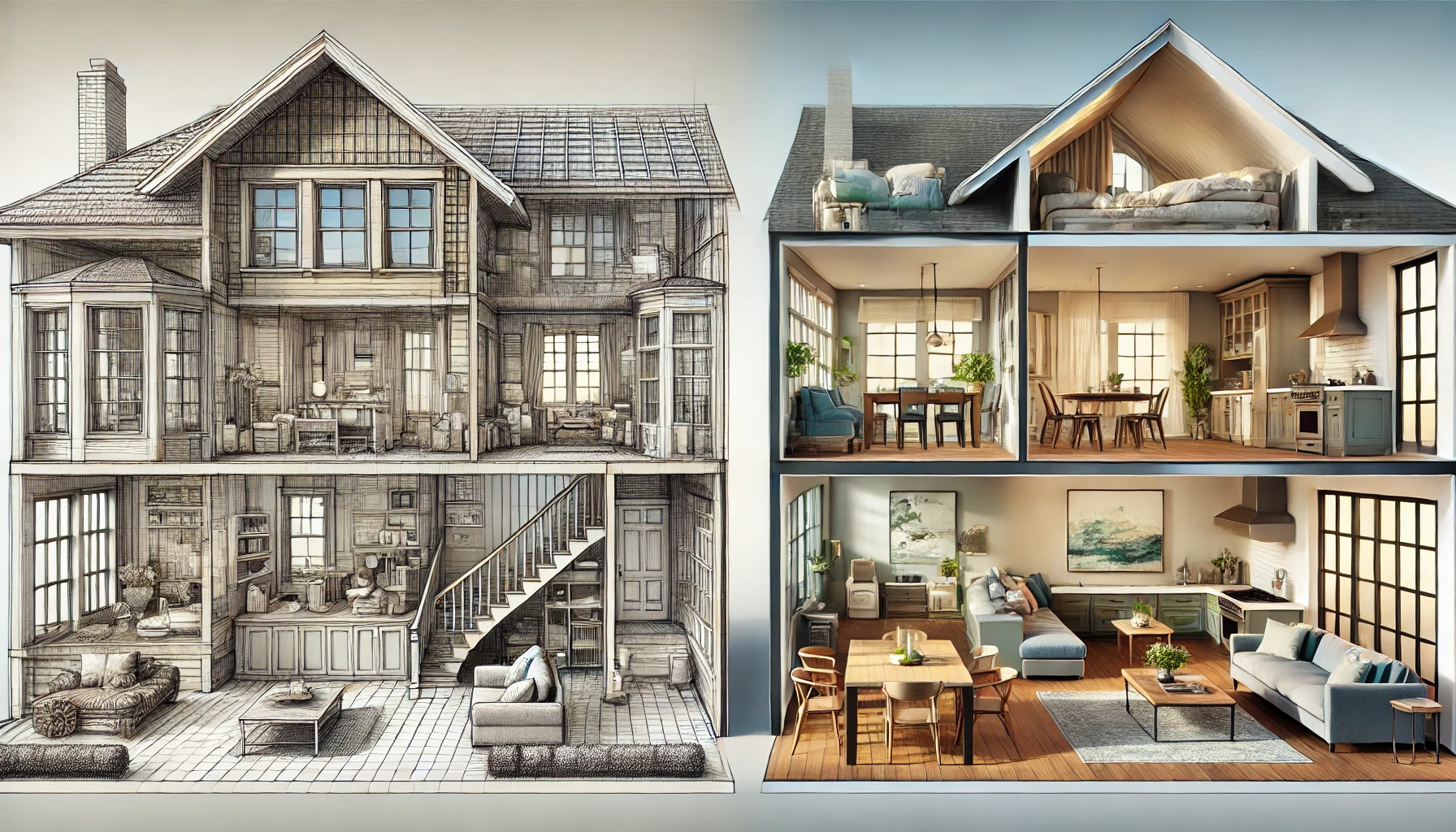
The idea of an open floor plan is not entirely new, but it gained significant traction in the post-war era when home sizes began to increase, and homeowners wanted more versatile spaces. During the mid-century modern era, architects like Frank Lloyd Wright championed the concept of open spaces that merged indoor and outdoor living. His designs often featured large, interconnected rooms that emphasized simplicity and functionality.
Today, open floor plans are more popular than ever, evolving with trends that prioritize minimalism, natural light, and sustainable living. As lifestyles have changed, with more people working from home and families spending more time together, the open floor plan concept has adapted to meet the needs of modern living.
The Core Elements of an Open Floor Plan
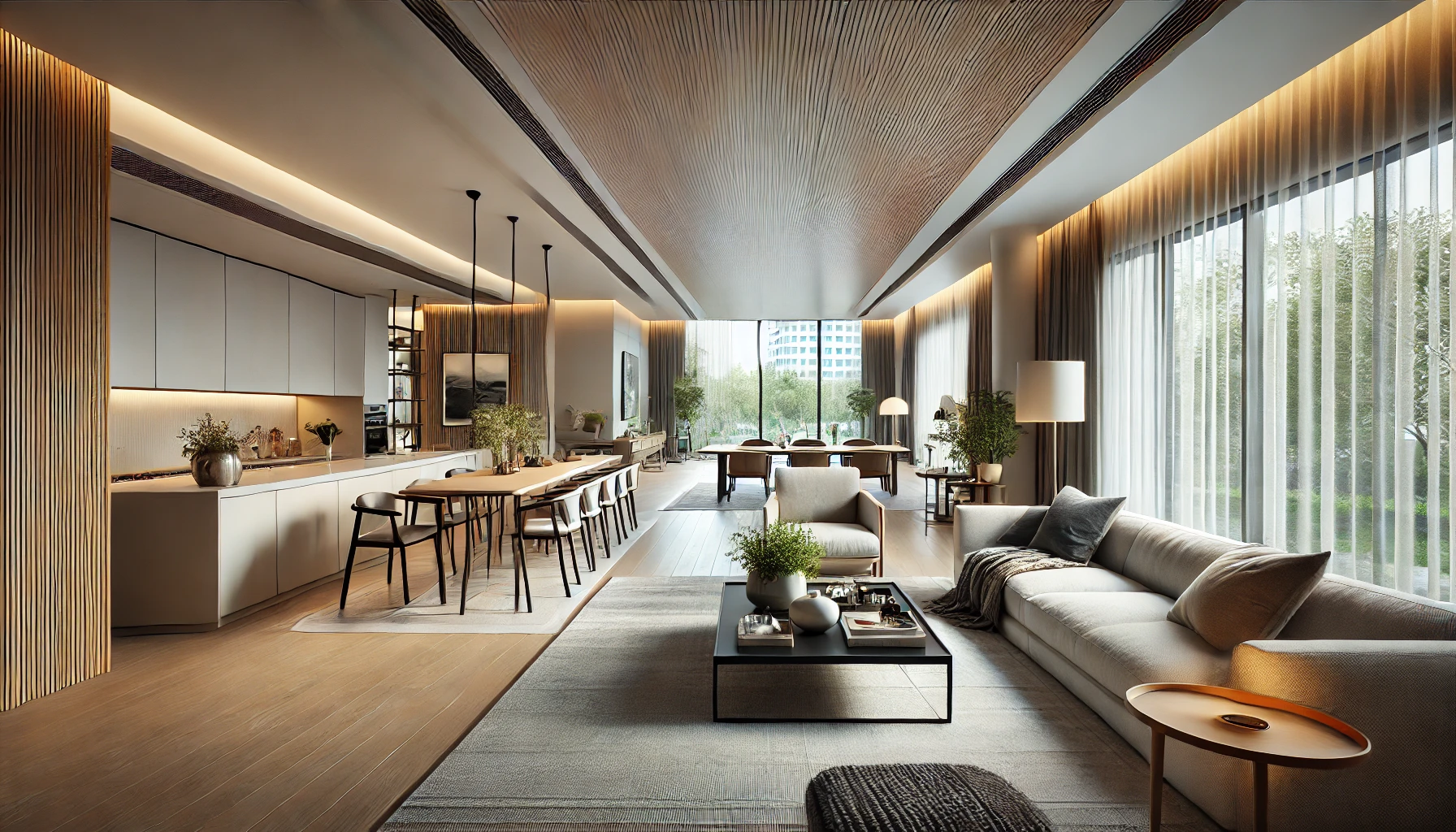
One of the key aspects of an open floor plan is the absence of walls between different areas. However, simply removing walls is not enough to create a functional and aesthetically pleasing open space. Design elements such as furniture placement, lighting, and color schemes are crucial in defining distinct areas within an open floor plan without the need for physical barriers.
In an open floor plan, careful consideration must be given to the flow of movement and how different spaces interact. The kitchen, dining area, and living room may share the same overall space, but each zone should still serve its individual purpose while contributing to the overall harmony of the design.
Creating Defined Spaces in an Open Layout
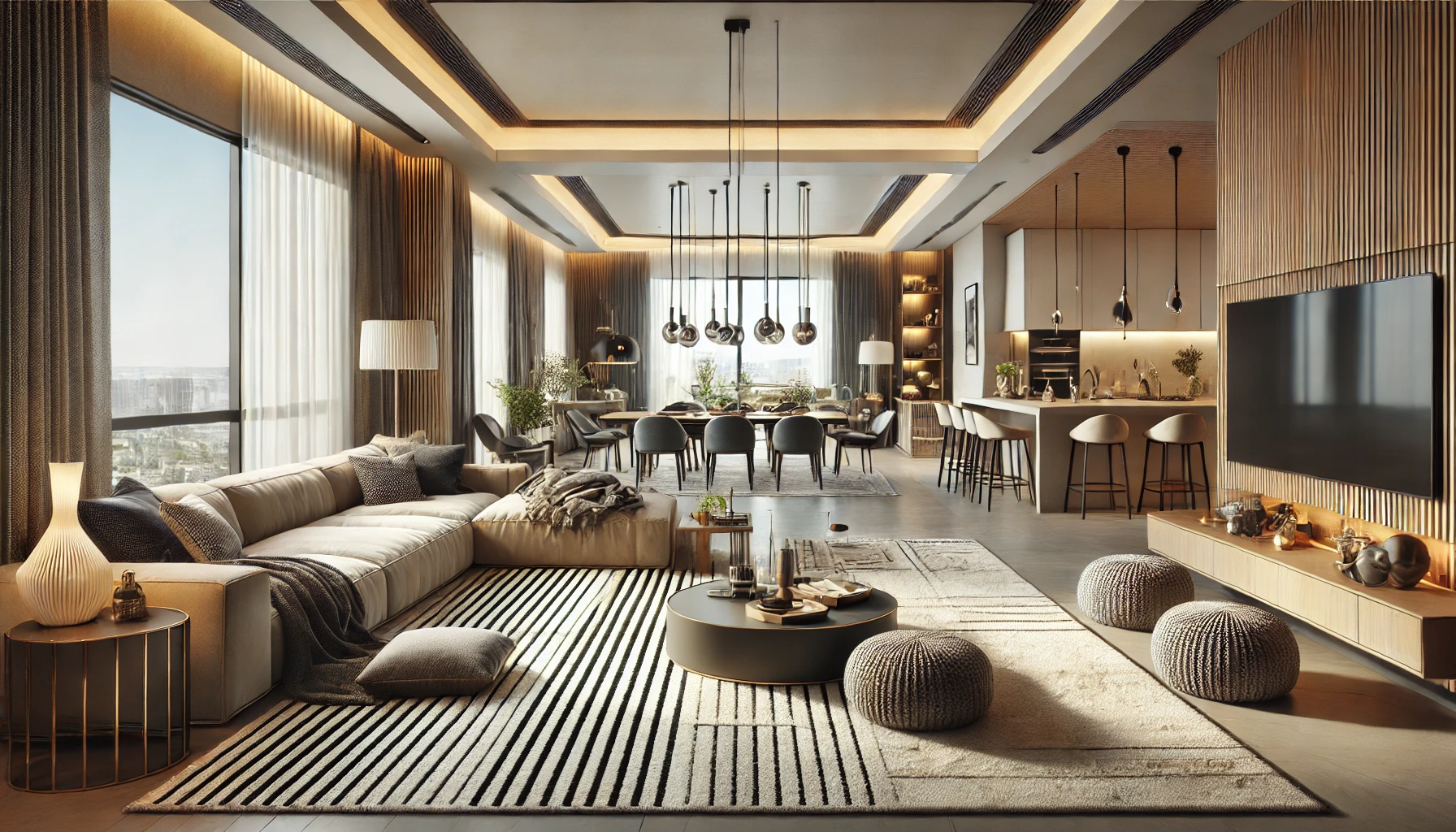
Despite the absence of walls, it’s essential to create distinct areas within an open floor plan to maintain functionality. This can be achieved through various design strategies such as using rugs to define different zones, arranging furniture to create natural boundaries, and using lighting to highlight specific areas.
For instance, pendant lights above the kitchen island can help delineate the kitchen area, while a large sectional sofa can anchor the living room space. By using design cues like these, you can maintain a sense of openness while still creating a functional and organized home layout.
Advantages of Open Floor Plan Design
Increased Natural Light

One of the most significant advantages of an open floor plan is the ability to maximize natural light. With fewer walls to block sunlight, light can flow freely through the space, creating a brighter and more inviting environment. This not only enhances the aesthetic appeal of your home but can also reduce your reliance on artificial lighting, ultimately saving on energy costs.
Natural light also has numerous health benefits, including boosting mood and improving productivity. In an open floor plan, windows in one area can illuminate multiple spaces, making your home feel larger and more expansive.
Enhanced Social Interaction
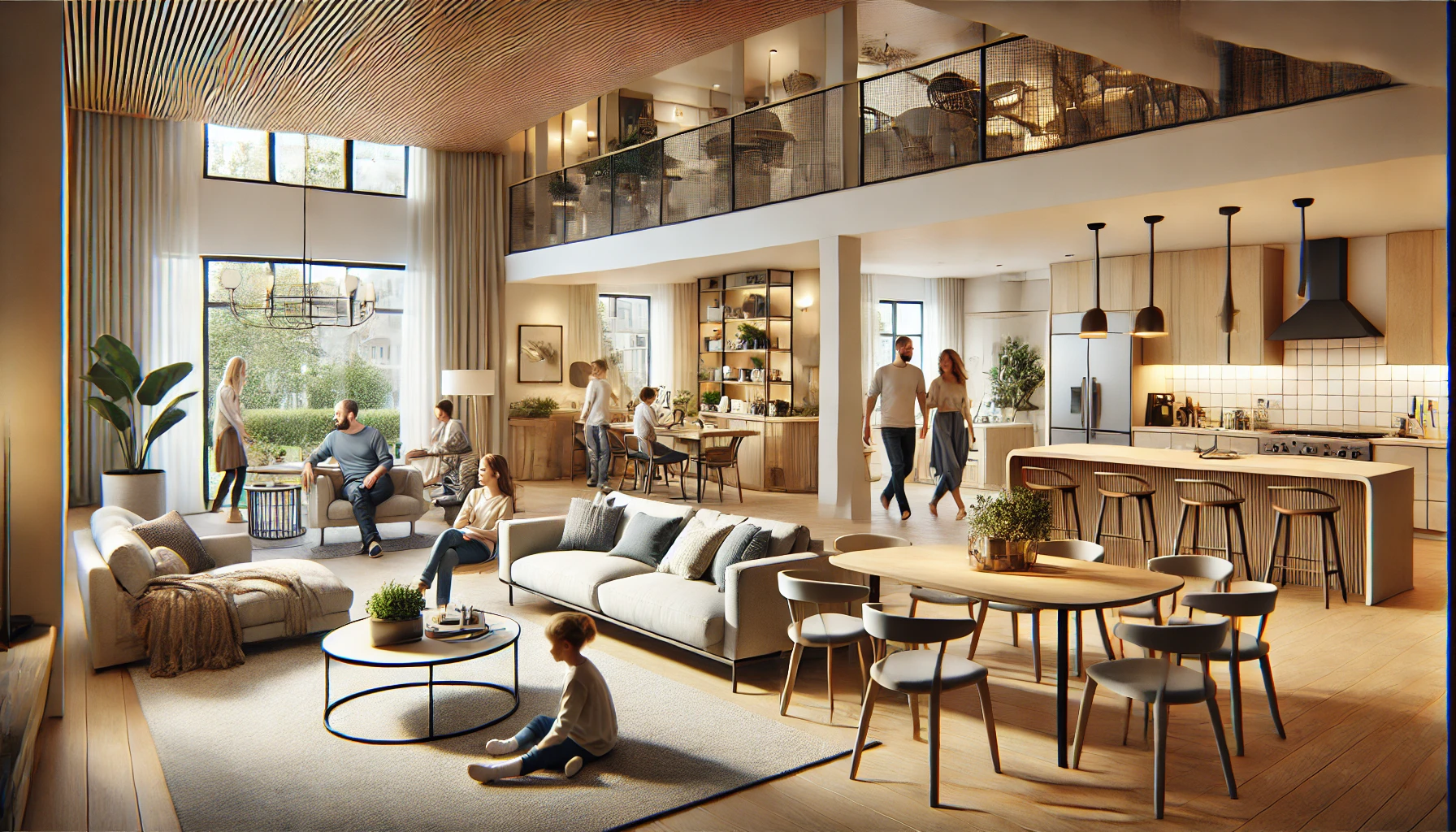
An open floor plan encourages greater interaction among family members and guests. With fewer barriers between rooms, it’s easier to engage in conversations or share activities, even when people are in different parts of the house. Whether you’re cooking in the kitchen while entertaining guests in the living room or watching over children playing while preparing dinner, an open floor plan fosters a sense of togetherness.
For homeowners who enjoy hosting gatherings, an open floor plan creates an ideal setting for entertaining. Guests can move freely between spaces without feeling confined to one room, and the flow of the party is much smoother.
Improved Space Efficiency
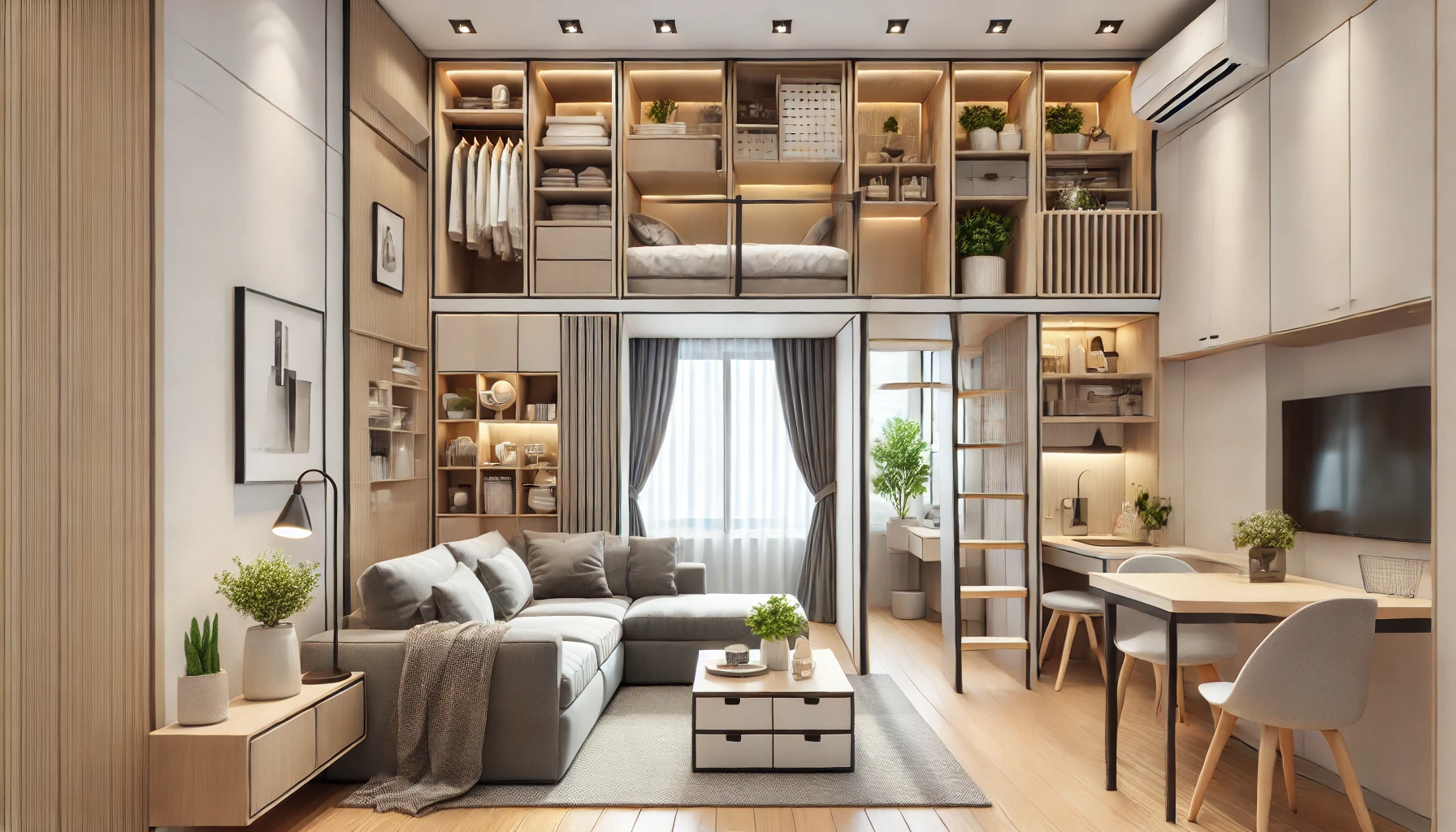
Another benefit of an open floor plan is that it makes the most of your available space. Without walls taking up square footage, the overall area feels larger and more open. This can be particularly advantageous in smaller homes where space is at a premium. By eliminating unnecessary partitions, you can create a more functional layout that maximizes every square foot.
An open layout also allows for more flexibility in how you use the space. Rooms can easily adapt to your needs, whether you’re rearranging furniture for a new look or transforming the dining area into a workspace. This versatility makes an open floor plan a practical choice for modern living.
Frequently Asked Questions About Open Floor Plan Design
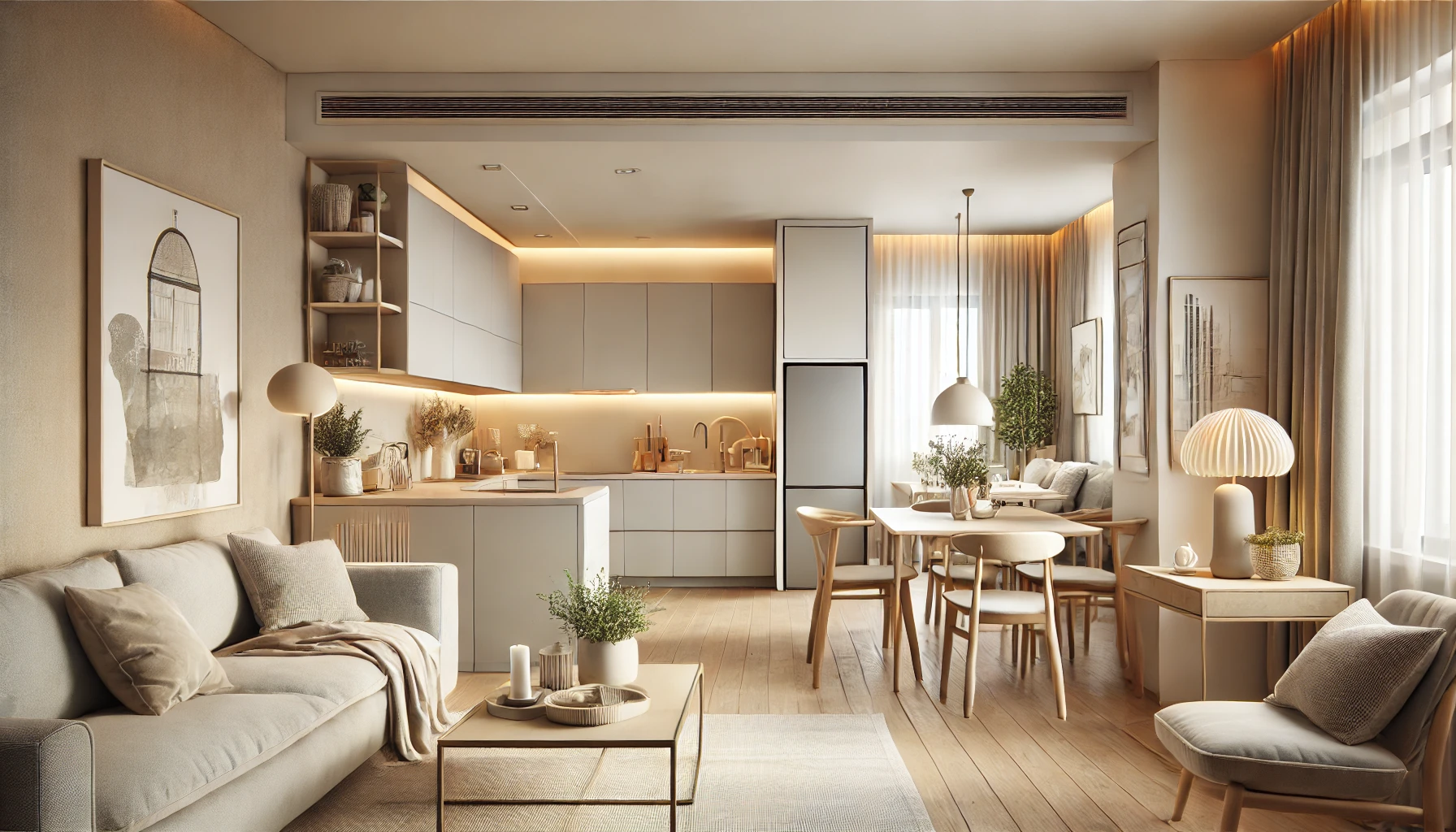
What Are the Key Features of an Open Floor Plan?
The key features of an open floor plan include the removal of walls between spaces, an emphasis on natural light, and a layout that promotes fluid movement and interaction between different areas of the home. Open floor plans typically merge the kitchen, dining, and living areas into one large, cohesive space.
Can I Incorporate an Open Floor Plan in a Small Home?
Yes, open floor plans are especially beneficial for small homes, as they create the illusion of more space. By removing walls, you can make a compact home feel larger, brighter, and more open. Thoughtful furniture placement and smart design choices, such as using light colors and mirrors, can further enhance the feeling of spaciousness.
How Do I Maintain Privacy in an Open Floor Plan?
While open floor plans promote openness and connectivity, there are ways to maintain privacy without reintroducing walls. You can use room dividers, curtains, or strategically placed furniture to create private areas within the larger space. Additionally, incorporating screens or shelving units can help define areas while still preserving the open feel.
What Are the Best Furniture Choices for an Open Floor Plan?
When selecting furniture for an open floor plan, opt for pieces that are versatile and complement the flow of the space. Sectional sofas, for instance, can serve as both a functional seating area and a natural divider between the living and dining areas. Modular furniture, which can be rearranged easily, also works well in open layouts.
Can Open Floor Plans Affect Heating and Cooling?
Open floor plans can impact heating and cooling efficiency, as larger, open spaces can be harder to regulate than smaller, enclosed rooms. However, by using ceiling fans, proper insulation, and strategically placed windows, you can optimize airflow and temperature control in your home. Smart thermostats can also help by adjusting heating and cooling based on the needs of different areas.
Conclusion
In conclusion, open floor plan design is a timeless and versatile option that offers numerous benefits for homeowners. By removing walls and creating fluid, connected spaces, you can enhance natural light, promote social interaction, and improve space efficiency in your home. Whether you’re designing a new home or renovating your existing space, an open floor plan can provide a modern, stylish, and functional solution that meets the demands of contemporary living.
If you’re ready to embrace the possibilities of open floor plan design, don’t hesitate to start exploring your options today. With thoughtful planning and creative design solutions, you can transform your home into a bright, open, and inviting space that reflects your lifestyle and personal taste. Take the first step toward a more beautiful and functional home by considering how an open floor plan can work for you.
Closing Words
Thank you for taking the time to explore the world of open floor plan design with us. We hope this guide has provided you with valuable insights and inspiration to create a home that is both functional and stylish. Open floor plans offer endless possibilities for customization and personalization, allowing you to design a space that truly reflects your unique taste and lifestyle.
If you’re ready to take the next step in your design journey, we encourage you to reach out to a professional designer who can help you bring your vision to life. Whether you’re looking for advice, planning a renovation, or starting a new construction project, the expertise of a designer can ensure that your open floor plan is both beautiful and functional. We wish you the best of luck in your design endeavors and look forward to seeing your dream home come to life.
 Home Designing Get expert home decor tips and design inspiration at HomeDesigning.blog. Transform your living spaces with trending styles and DIY ideas!
Home Designing Get expert home decor tips and design inspiration at HomeDesigning.blog. Transform your living spaces with trending styles and DIY ideas!
