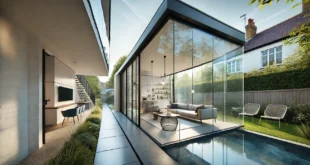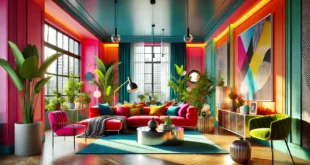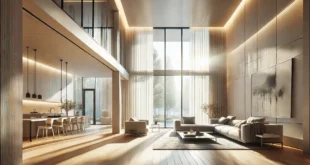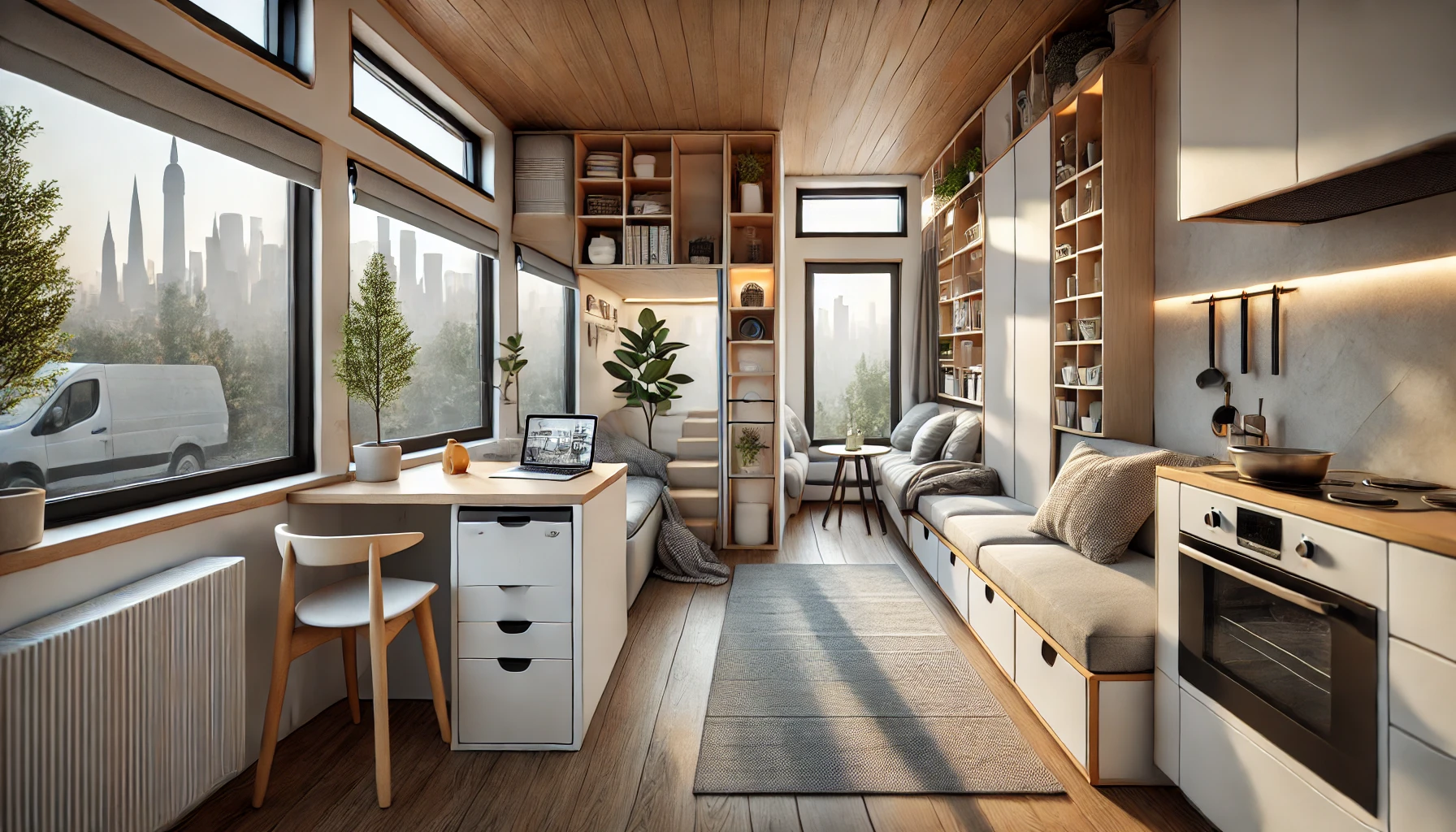
Welcome to the world of tiny house design, where maximizing space and creativity come together to create beautiful, functional living environments. As a professional home designer, I’ve seen firsthand how a well-designed tiny house can transform not only your space but your lifestyle as well. Whether you’re looking to downsize, live more sustainably, or simply enjoy the charm of compact living, tiny house design offers endless possibilities.
In this article, we will explore some of the best tiny house design ideas that can turn your small space into a stylish, comfortable home. From space-saving furniture and smart storage solutions to eco-friendly and budget-friendly designs, I’ll guide you through the essential tips and tricks for designing a tiny home that meets your needs. Let’s dive into the exciting world of tiny house design and discover how to make the most of your space!
Tiny House Design Ideas on a Budget
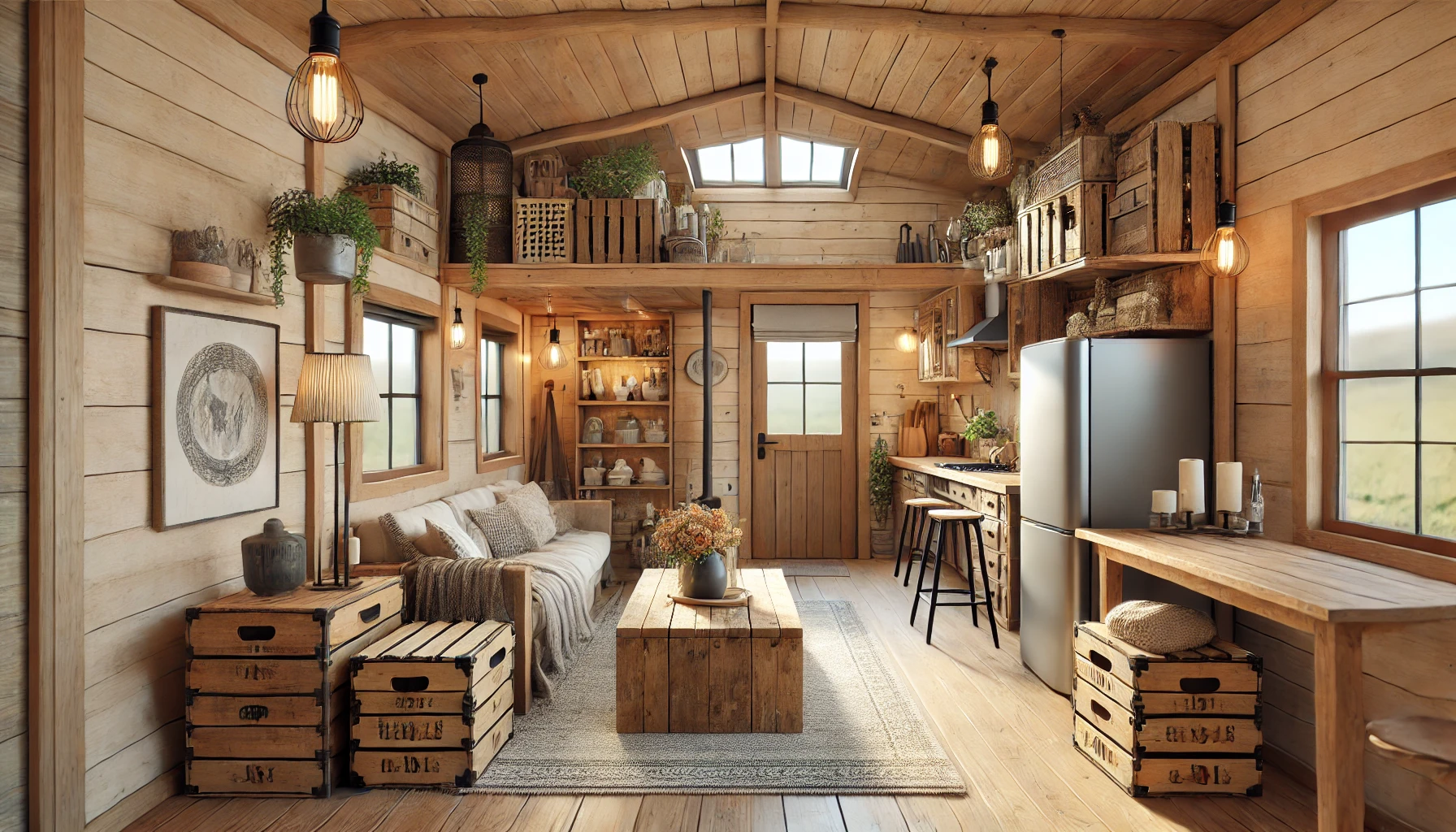
Using Affordable Materials for Tiny House Construction
Designing a tiny house on a budget doesn’t mean you have to sacrifice style or quality. Affordable materials such as reclaimed wood, recycled metal, and second-hand fixtures can provide a rustic, charming aesthetic while keeping costs low. Many homeowners are choosing these materials not only for their affordability but also for their eco-friendliness, making them a win-win for budget-conscious builders.
Another great option is to shop locally for materials, reducing transportation costs and supporting local businesses. You can often find discounts on flooring, tiles, or hardware by sourcing from nearby suppliers. With careful planning, you can create a beautiful tiny house that feels luxurious without breaking the bank.
DIY Design Tips to Save Money
If you’re handy with tools, taking on some of the work yourself can drastically reduce labor costs. Projects like painting, assembling furniture, or even installing flooring can be done without the help of a professional. Many tiny house owners find DIY projects rewarding and enjoyable, as they add a personal touch to their space.
Additionally, repurposing furniture and materials can lead to creative design solutions that give your tiny house a unique, custom look. For example, an old door can be transformed into a dining table, or vintage crates can be used as storage shelves. These DIY design hacks not only save money but also give your home a distinct personality.
Modern Tiny House Design Ideas
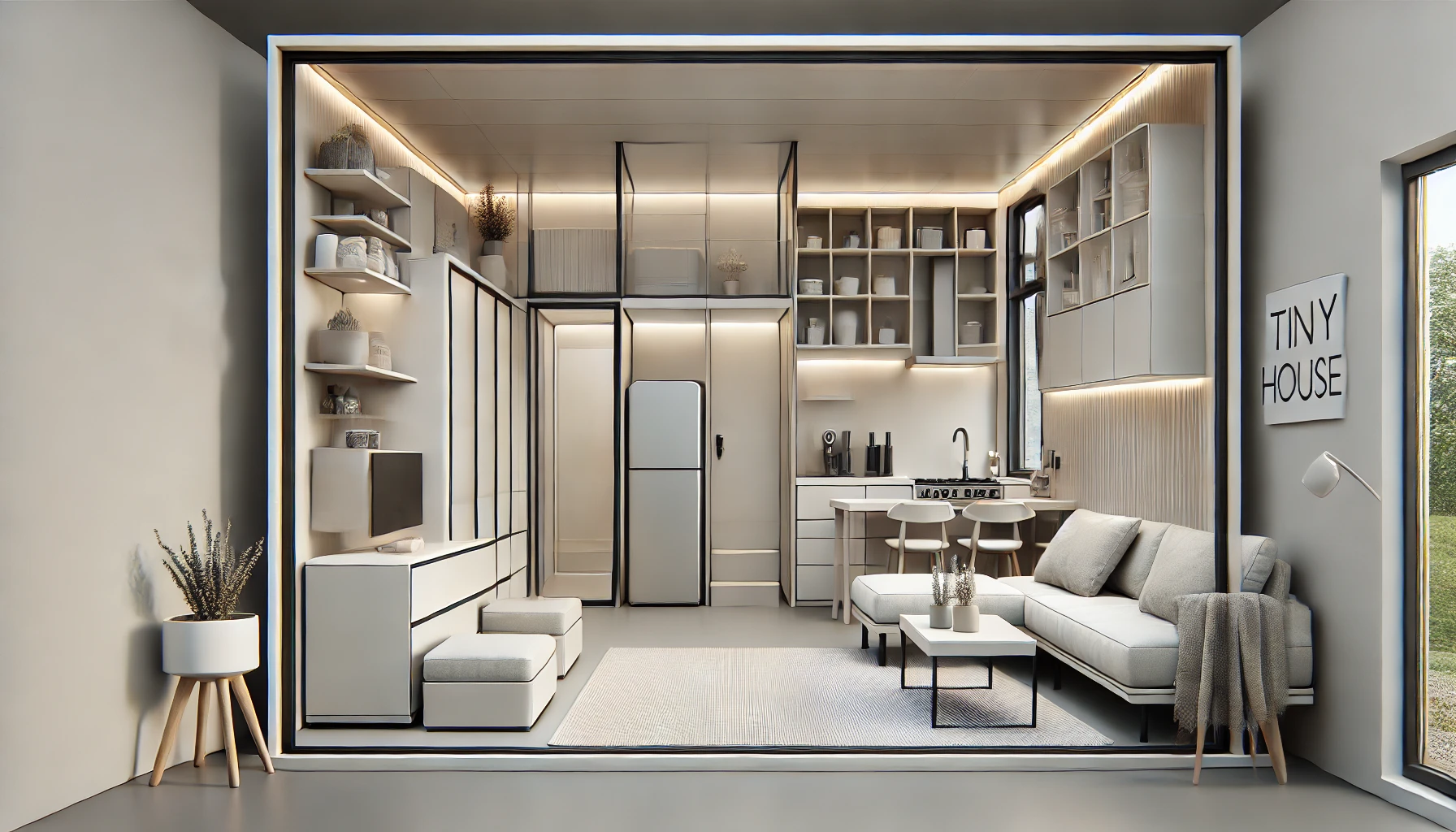
Incorporating Sleek, Minimalist Designs
Modern tiny house design focuses on simplicity and clean lines. Sleek, minimalist aesthetics are particularly popular because they make small spaces feel less cluttered and more open. The key to achieving a modern look is to focus on functional, multi-purpose furniture and a neutral color palette that creates a calm, organized environment.
To add a touch of luxury to your modern tiny home, consider incorporating glass doors, high-end fixtures, and integrated lighting systems. These design choices not only enhance the aesthetic appeal of your home but also make it feel more spacious and elegant, even with limited square footage.
Using Smart Technology in Tiny Homes
Smart technology is a great addition to modern tiny houses, helping to maximize efficiency and convenience. Devices such as smart thermostats, voice-controlled lighting, and integrated security systems allow you to control your home’s features with ease, even from a distance. This makes your tiny house not only functional but also tech-savvy and forward-thinking.
Installing solar panels and energy-efficient appliances can further reduce your tiny home’s environmental footprint, saving both space and energy. With smart home technology, you can optimize every inch of your tiny house to make it a highly efficient and comfortable living environment.
Tiny House Interior Design Ideas
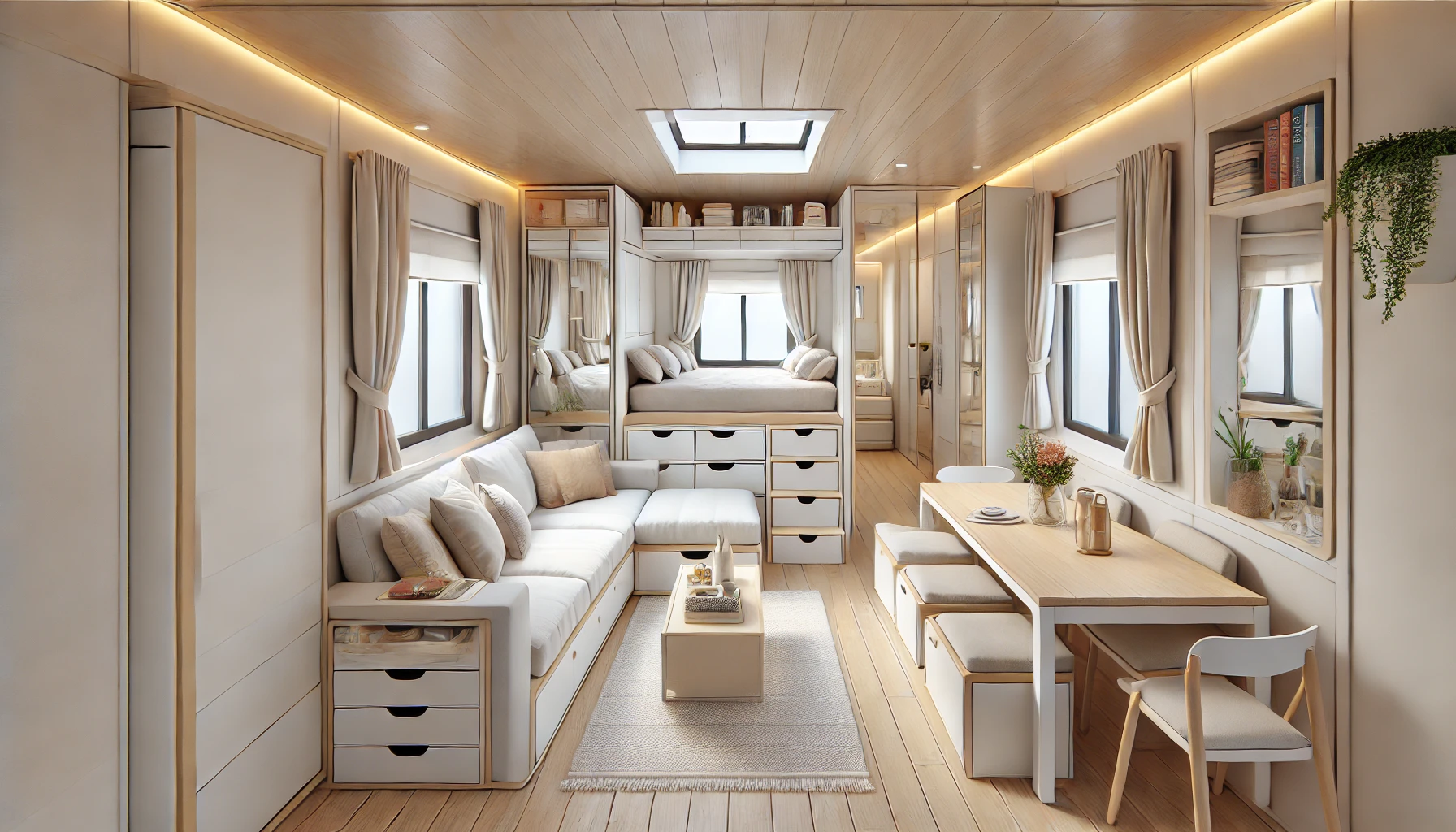
Maximizing Space with Multi-functional Furniture
One of the most important aspects of tiny house interior design is choosing multi-functional furniture that maximizes the available space. For example, a sofa that doubles as a storage unit or a dining table that can be folded into the wall are excellent ways to make your home more functional without cluttering it.
Consider installing wall-mounted desks, fold-down beds, and compact kitchen islands to create flexible, adaptable spaces. These smart furniture choices will allow you to make the most of your tiny house’s interior, making it both practical and stylish.
Using Light Colors to Open Up Small Spaces
Light colors, such as white, cream, and soft pastels, can help make your tiny house feel more open and airy. Dark colors tend to make small spaces feel cramped, so it’s best to stick with lighter shades for walls, ceilings, and furniture. You can always add pops of color through decor items like pillows, rugs, and artwork for visual interest.
Mirrors are another great tool for opening up small spaces, as they reflect light and create the illusion of more space. Placing a large mirror near a window will amplify the natural light, making your tiny home feel bigger and brighter.
Best Storage Ideas for Tiny Homes
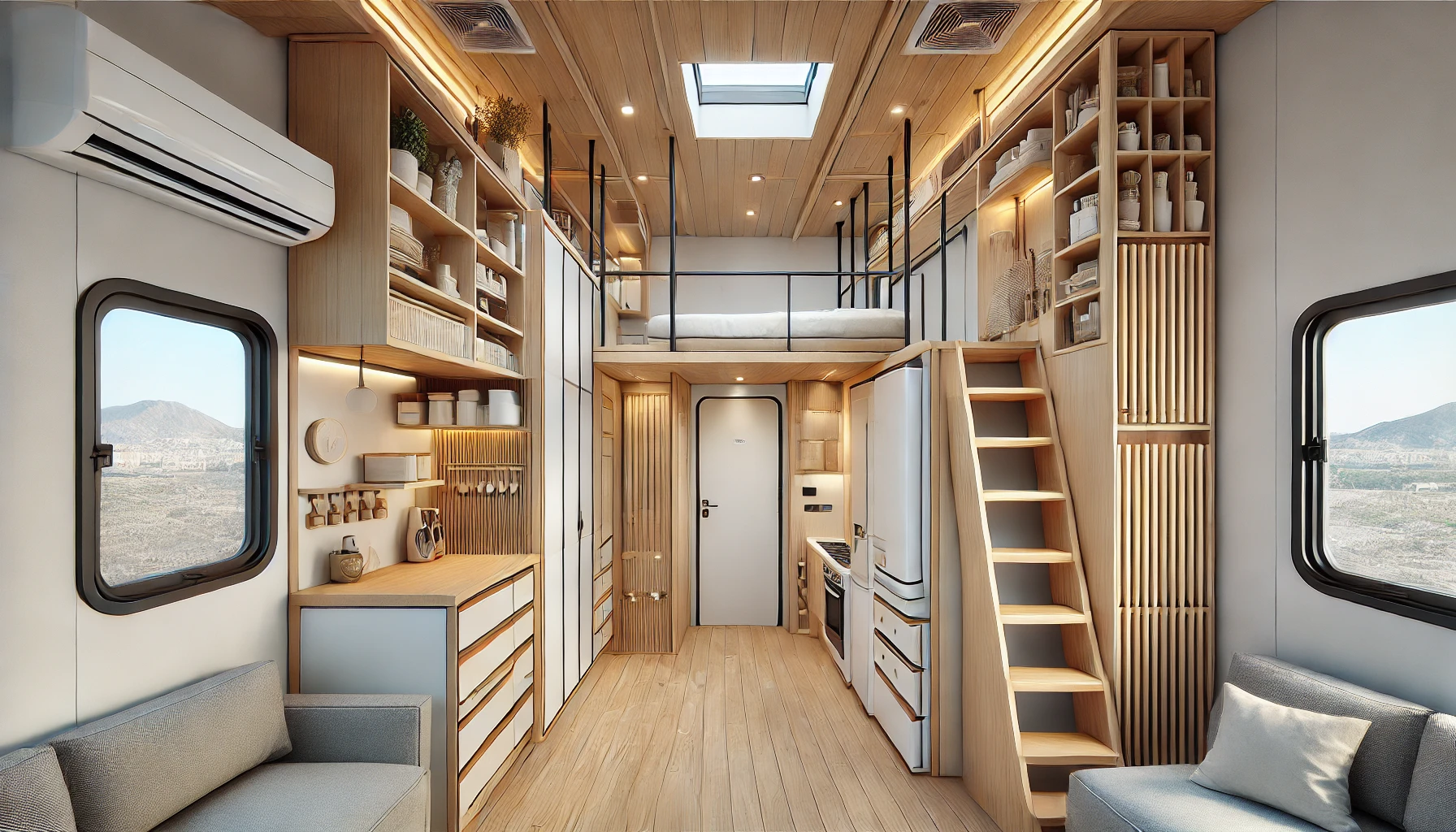
Maximizing Vertical Space for Storage
When it comes to storage in tiny houses, vertical space is your best friend. Tall shelves, wall-mounted cabinets, and hanging racks can help keep your belongings organized without taking up valuable floor space. Consider installing ceiling-high storage in the kitchen or bathroom to make use of every inch of available space.
Hooks and pegboards are also great options for vertical storage, as they allow you to hang everything from pots and pans to tools and accessories. By utilizing vertical space, you can keep your tiny house neat and clutter-free while still having access to everything you need.
Under-the-Bed and Hidden Storage Solutions
Another effective way to maximize storage in a tiny home is by using under-the-bed and hidden storage solutions. Beds with built-in drawers, pull-out shelves, or even hydraulic lifts provide ample space to store clothing, bedding, and other essentials without taking up extra room.
Hidden storage compartments can also be built into stairs, seating areas, or other furniture, giving you additional storage options without compromising on design. With these creative storage solutions, you can keep your tiny house tidy and organized while maintaining a sleek, minimalist aesthetic.
Tiny House Kitchen Design Ideas
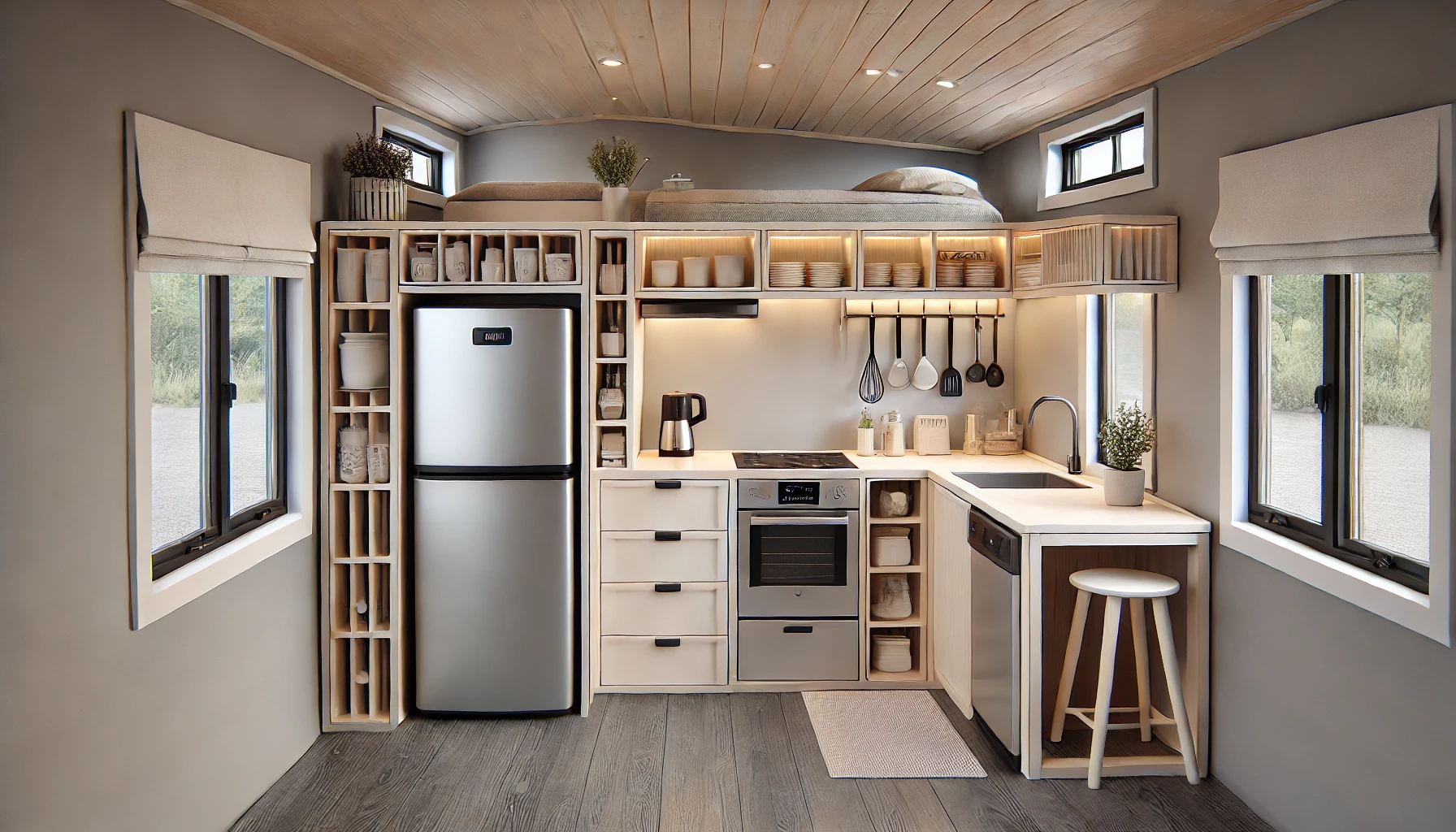
Designing a Compact yet Functional Kitchen
Designing a tiny house kitchen requires careful planning to ensure that it’s both functional and space-efficient. One way to make the most of your kitchen space is by using compact appliances, such as mini-fridges, two-burner stoves, and slim dishwashers. These appliances take up less room but still offer the functionality you need.
Additionally, open shelving and hanging racks can help you store kitchen essentials without crowding the countertops. By keeping the layout simple and streamlined, you can create a kitchen that works for your needs without overwhelming the space.
Incorporating Space-Saving Kitchen Islands
A kitchen island can be a great addition to a tiny house, as it provides extra countertop space, storage, and seating. Look for compact, multi-functional islands that can be folded or moved when not in use. Some kitchen islands come with wheels, allowing you to reposition them as needed to create more space for cooking or dining.
By incorporating a space-saving kitchen island, you can increase the functionality of your kitchen while maintaining a clean, organized layout. This will make your tiny house feel more spacious and comfortable, even during meal preparation.
Space-Saving Furniture for Tiny Houses
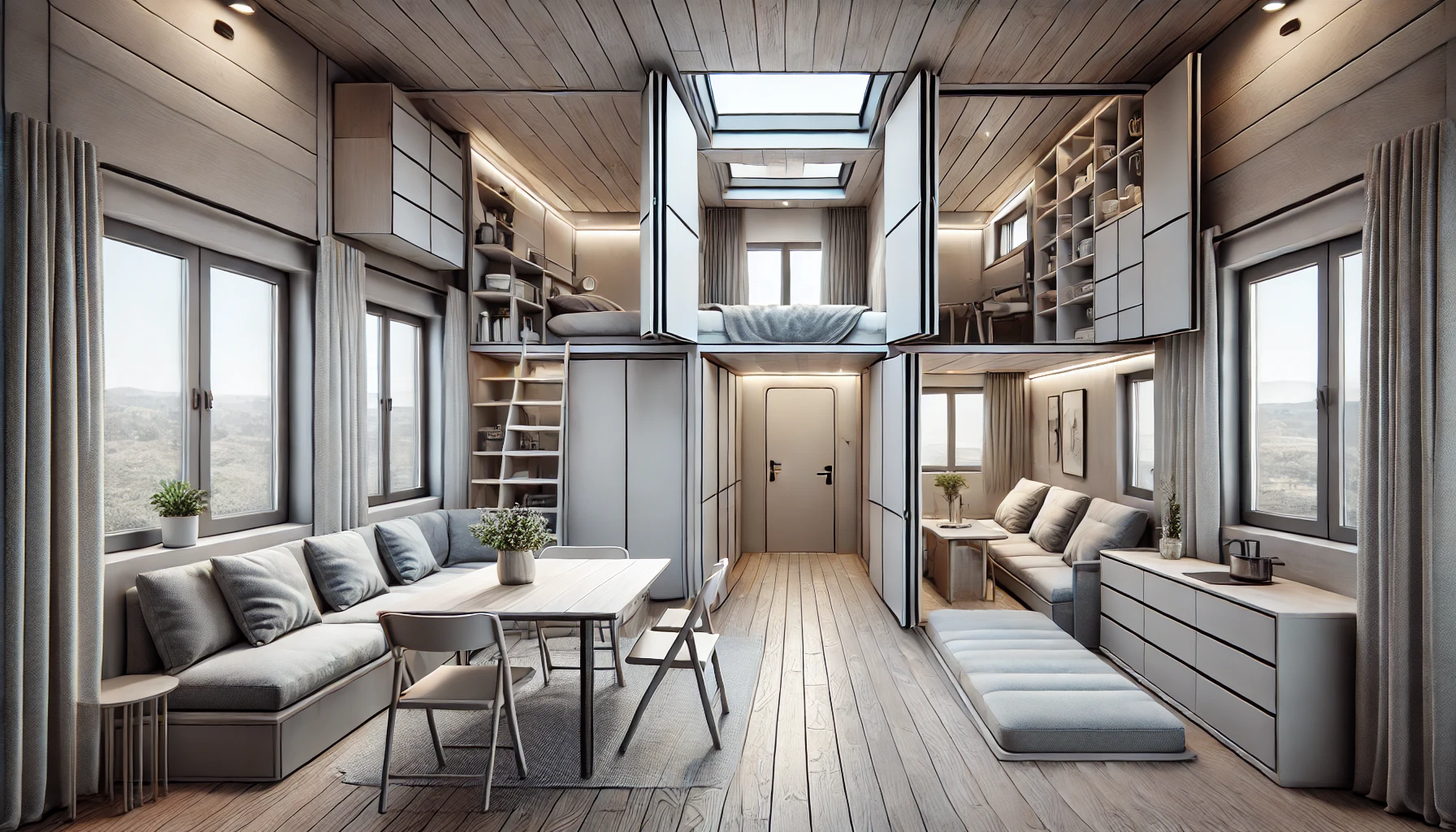
Foldable and Collapsible Furniture Options
Foldable and collapsible furniture is a must-have for tiny house living, as it allows you to adapt your space to your needs. Tables, chairs, and beds that can be folded away when not in use help to free up valuable floor space, giving you more room to move around during the day.
These furniture pieces are perfect for multi-purpose rooms, such as a living area that doubles as a dining room or office. By choosing foldable and collapsible furniture, you can make your tiny house more versatile and functional.
Modular Furniture for Flexible Living Spaces
Modular furniture is another excellent solution for tiny houses, as it allows you to reconfigure your space as needed. For example, a modular sofa can be rearranged into different seating configurations, while a modular shelving system can be expanded or contracted depending on your storage needs.
This type of furniture is ideal for tiny houses because it offers flexibility and adaptability, making it easy to adjust your living space to accommodate different activities or guests. With modular furniture, your tiny house can be both stylish and practical.
Sustainable Tiny House Design Ideas
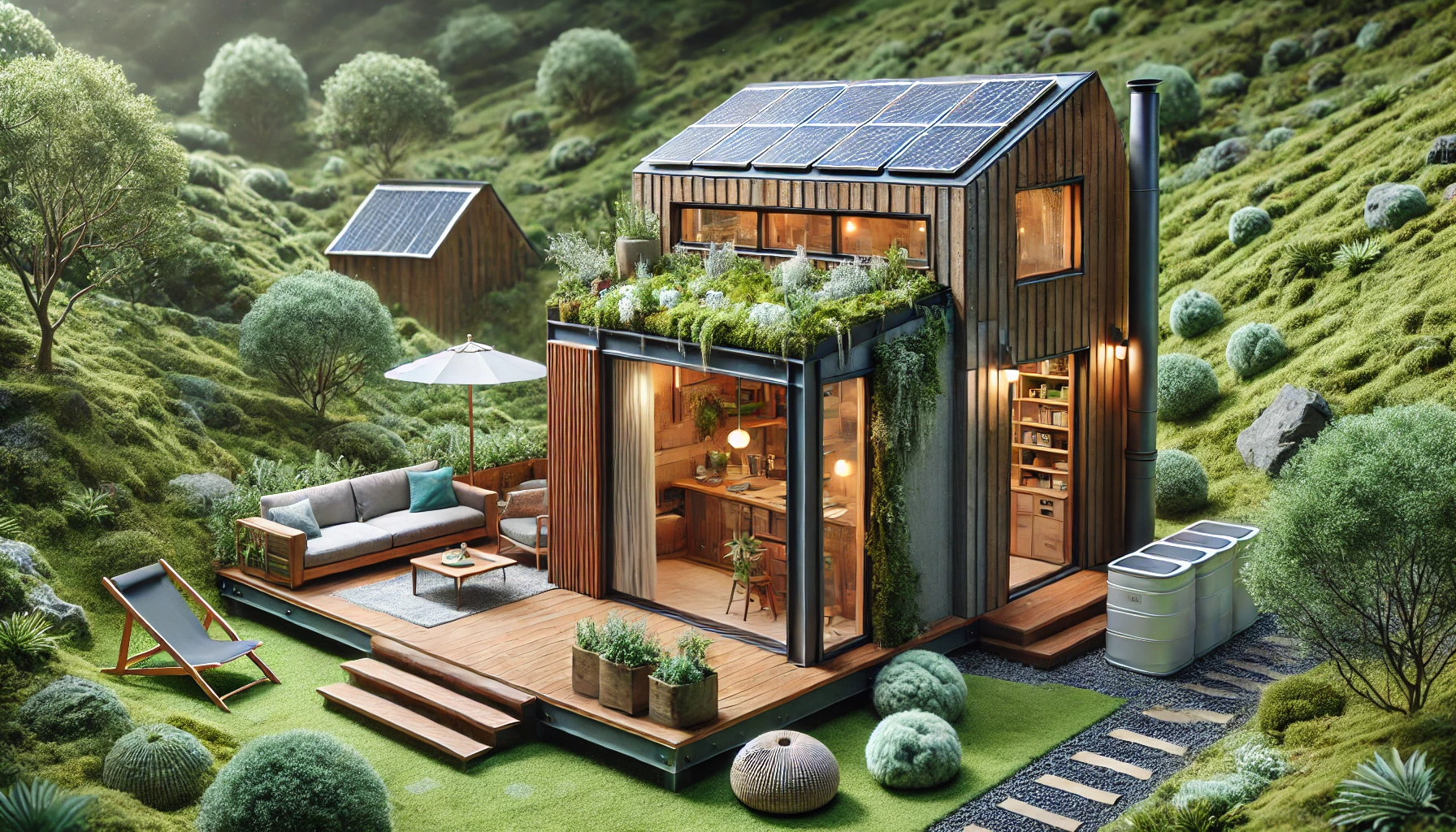
Using Eco-Friendly Materials for Tiny House Construction
Sustainable design is a top priority for many tiny house owners, and using eco-friendly materials is a great way to reduce your environmental impact. Reclaimed wood, recycled metal, and natural insulation materials like wool or hemp are all excellent choices for sustainable tiny house construction.
These materials not only reduce waste but also provide a healthy, non-toxic living environment. By incorporating sustainable building practices, you can create a tiny house that is both environmentally friendly and beautiful.
Incorporating Solar Power and Rainwater Harvesting Systems
Off-grid living is becoming increasingly popular among tiny house enthusiasts, and incorporating solar power and rainwater harvesting systems can help you live sustainably. Solar panels provide renewable energy to power your home, while rainwater harvesting systems collect and filter rainwater for household use.
These systems are perfect for tiny houses, as they reduce your reliance on external resources and allow you to live more self-sufficiently. With the right setup, your tiny house can be both energy-efficient and environmentally conscious.
Maximize Your Tiny Home Potential: Start Designing Today
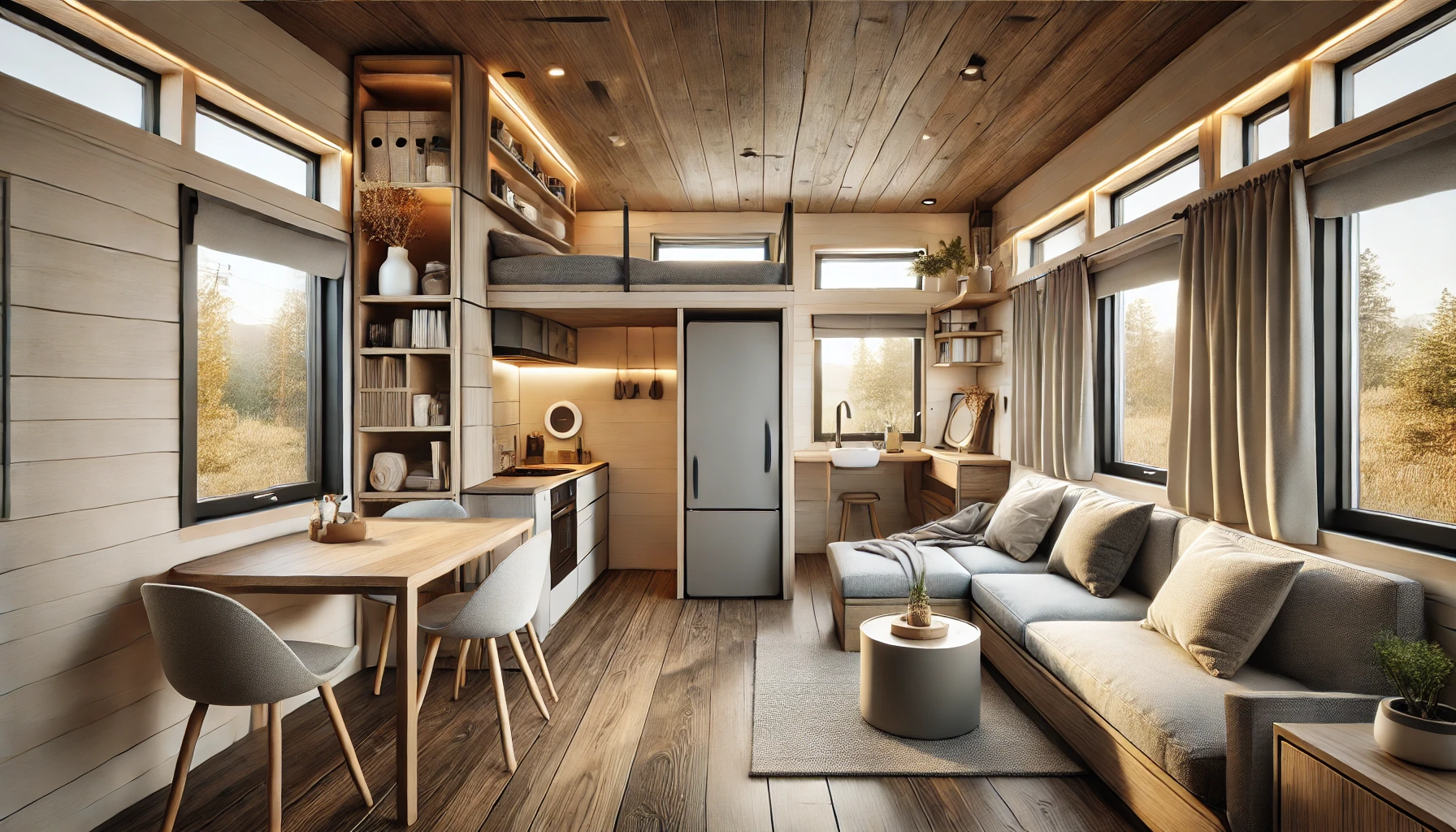
Tiny house design is all about maximizing space, functionality, and style. By incorporating creative design solutions such as space-saving furniture, smart storage, and sustainable materials, you can create a tiny home that meets all of your needs while maintaining a beautiful, organized living environment. Whether you’re building a tiny house on a budget or seeking a more luxurious design, there are endless possibilities to explore. As a professional home designer, I am here to guide you through the process and help you create a tiny house that reflects your unique lifestyle and vision.
If you’re ready to embrace the tiny house lifestyle, now is the perfect time to get started. With the right design approach, your tiny house can be both functional and aesthetically pleasing, offering you the freedom to live simply and efficiently. Take the next step and explore the exciting world of tiny house design today!
Take the First Step Toward Your Dream Tiny House
Are you ready to turn your tiny house dream into a reality? Whether you’re looking to downsize, live more sustainably, or simply enjoy the charm of compact living, I am here to help you every step of the way. With my expertise in tiny house design, we can create a beautiful, functional space that meets your needs and exceeds your expectations.
Don’t wait any longer to start your tiny house journey. Contact me today to schedule a consultation and let’s begin designing the tiny house of your dreams. With careful planning, innovative design, and attention to detail, your tiny house can become the perfect home for your unique lifestyle. Let’s create something extraordinary together!
FAQ: Tiny house design ideas
What are the best space-saving ideas for tiny houses?
Incorporating multi-functional furniture like fold-out beds, under-stair storage, and wall-mounted desks are excellent space-saving ideas for tiny houses. Vertical storage and modular furniture also help maximize small spaces.
How do I design a tiny house on a budget?
To design a tiny house on a budget, use affordable materials like reclaimed wood, shop for second-hand fixtures, and consider DIY options. Opting for a minimalist design and reducing unnecessary features can also keep costs low.
What are the best layout options for a tiny house?
Open floor plans are one of the best layout options for tiny houses, as they create a more spacious feel. Lofts for sleeping areas and modular sections for living spaces also help maximize the available square footage.
How can I make my tiny house feel bigger?
To make a tiny house feel bigger, use light colors for walls and ceilings, maximize natural light with large windows or skylights, and use mirrors to create the illusion of more space. Keeping the design simple and decluttered also helps.
What types of furniture work best in a tiny house?
Multi-purpose furniture, such as a sofa bed, foldable tables, and modular storage units, works best in tiny houses. Compact, space-saving designs that serve more than one function are key to maximizing the space.
Can tiny houses be sustainable?
Yes, tiny houses can be highly sustainable. Many owners use eco-friendly materials, install solar panels, and incorporate rainwater harvesting systems to reduce their environmental footprint. Energy-efficient appliances also help minimize energy consumption.
What are the best storage solutions for tiny homes?
The best storage solutions for tiny homes include using under-bed storage, vertical shelving, and built-in furniture with hidden compartments. Wall-mounted organizers and ceiling-hung storage are also useful in maximizing small spaces.
How do I design a tiny house for a family?
When designing a tiny house for a family, focus on creating flexible spaces that can serve multiple functions. Bunk beds, foldable tables, and shared common areas can maximize space while ensuring everyone has their own place.
What are the benefits of tiny house living?
The benefits of tiny house living include reduced housing costs, a smaller environmental footprint, and the freedom to simplify your lifestyle. Tiny homes also offer more mobility and flexibility in where you live.
Can I customize the interior of a tiny house?
Yes, tiny houses can be fully customized. From interior layout and materials to color schemes and furniture, you have the freedom to design your tiny house according to your personal style and needs.
What are the top design trends for tiny houses?
Some of the top design trends for tiny houses include minimalist interiors, smart home technology, eco-friendly materials, and modular designs. Open floor plans and compact, multi-functional furniture are also popular choices.
How do I choose the right flooring for a tiny house?
The right flooring for a tiny house depends on your needs. Durable, easy-to-clean materials like vinyl, laminate, or hardwood are popular choices. Opt for light colors to help the space feel larger and more open.
Can tiny houses have full bathrooms?
Yes, tiny houses can have full bathrooms with compact layouts. Using space-saving fixtures like corner sinks, slim showers, and composting toilets allows you to include all necessary amenities while saving space.
Is it possible to live off-grid in a tiny house?
Yes, many tiny house owners live off-grid by incorporating solar panels, composting toilets, and rainwater collection systems. With the right setup, you can be self-sufficient and reduce your reliance on external resources.
How do I heat and cool a tiny house?
To heat and cool a tiny house, you can use energy-efficient mini-split systems, space heaters, or propane stoves for heating. For cooling, ceiling fans, window air conditioners, and good insulation will help maintain a comfortable temperature.
 Home Designing Get expert home decor tips and design inspiration at HomeDesigning.blog. Transform your living spaces with trending styles and DIY ideas!
Home Designing Get expert home decor tips and design inspiration at HomeDesigning.blog. Transform your living spaces with trending styles and DIY ideas!
