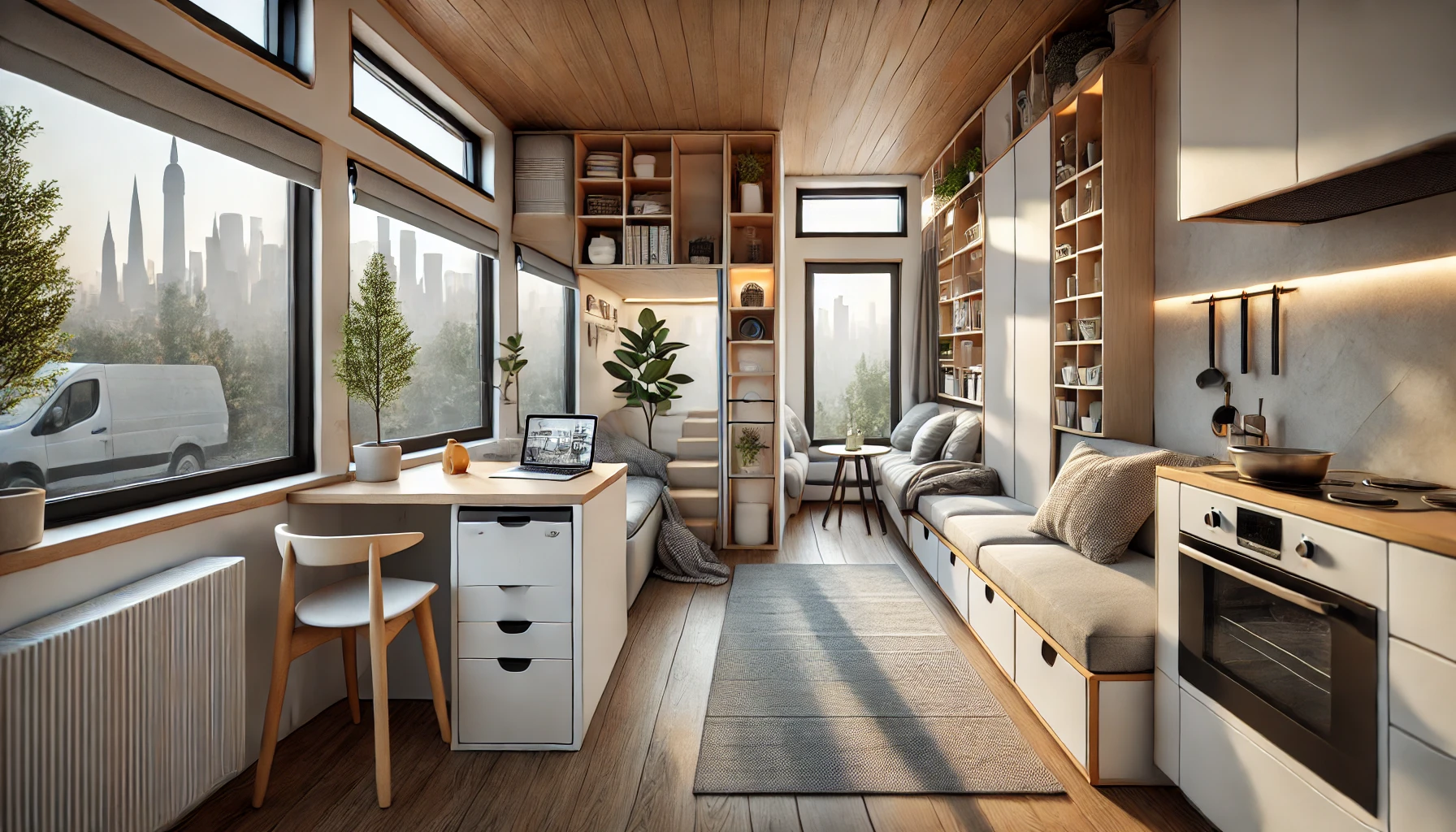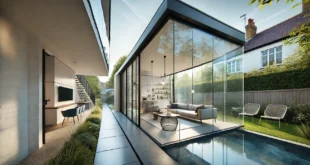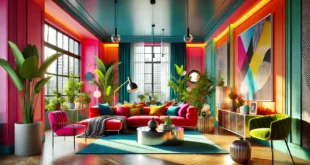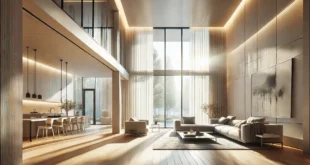Images : Stylish and Functional Tiny House Interior

Tiny house interior with modern, space-saving furniture and smart storage solutions that maximize functionality in a compact, eco-friendly living space.
Stylish tiny house interior designed with an open floor plan that incorporates a compact kitchen, cozy living area, and integrated sleeping space. The furniture is sleek and multi-functional, with hidden storage compartments and foldable features to optimize space usage. Large windows allow natural light to fill the room, creating a warm and inviting atmosphere. The design emphasizes sustainability, using eco-friendly materials to create a beautiful yet practical tiny living environment.
Tiny house interior with modern, space-saving furniture and smart storage solutions that maximize functionality in a compact, eco-friendly living space. Welcome to the world of tiny house design, where maximizing space and creativity come together to create beautiful, functional living environments. As a professional home designer, I’ve seen firsthand how a… Read More
 Home Designing Get expert home decor tips and design inspiration at HomeDesigning.blog. Transform your living spaces with trending styles and DIY ideas!
Home Designing Get expert home decor tips and design inspiration at HomeDesigning.blog. Transform your living spaces with trending styles and DIY ideas!


