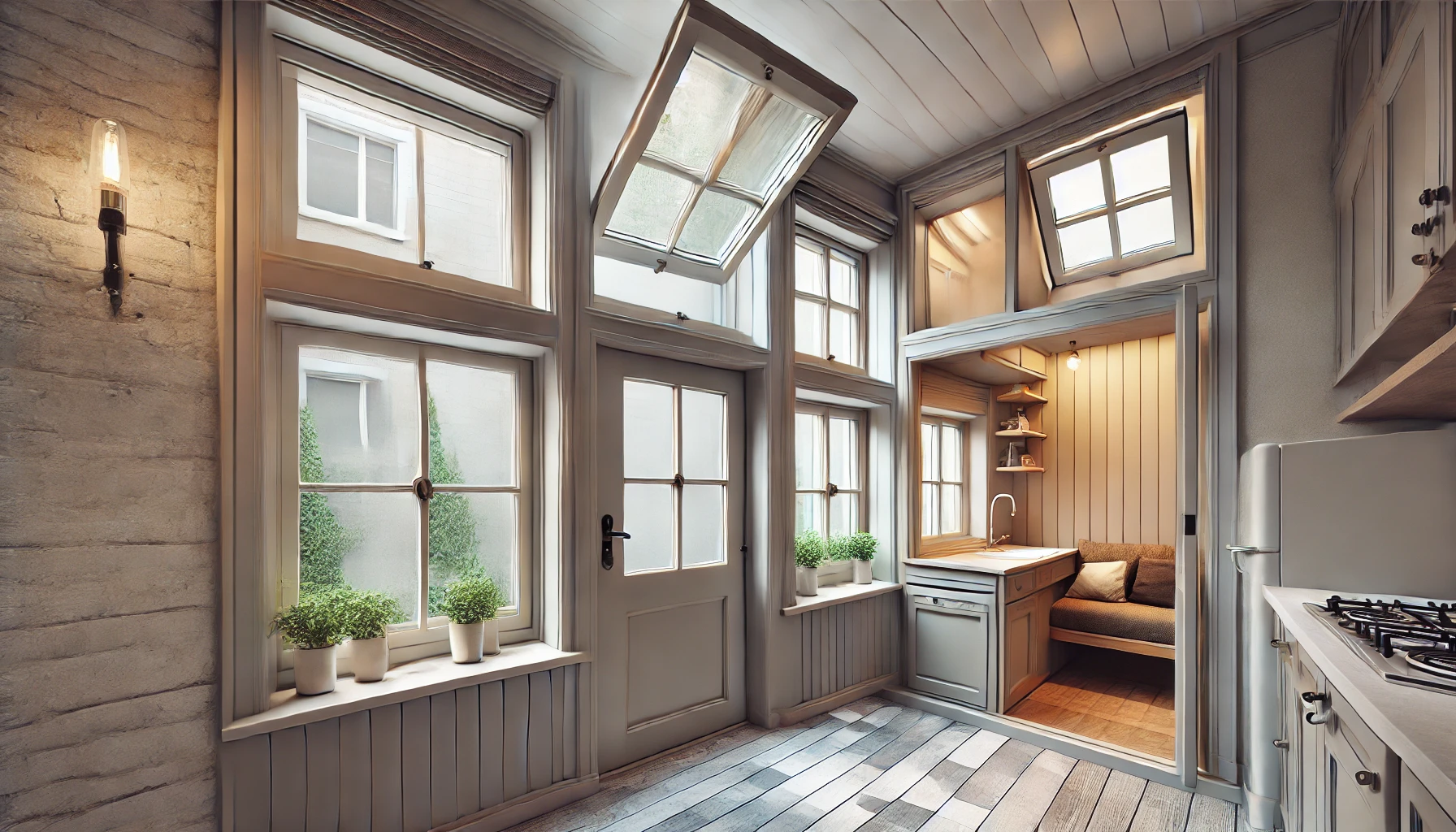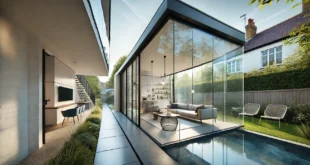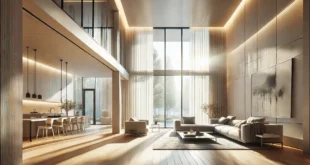Images : Awning and Transom Windows for Small Spaces

A small space interior featuring awning windows for ventilation and transom windows for added light, perfect for maximizing functionality in compact rooms.
This small space interior design features practical awning windows that open outward, providing ventilation while keeping rain out, ideal for small kitchens and bathrooms. Transom windows are placed above doors to let in natural light without taking up wall space, perfect for hallways and entryways. Both window designs fit seamlessly into modern and traditional homes, enhancing light and airflow while maintaining the compact, efficient use of space.
A sleek, contemporary living room featuring large floor-to-ceiling windows with minimalist black frames, seamlessly connecting the indoor space to a lush garden. Windows plays a crucial role in a home's overall aesthetic and functionality. Whether you're looking for modern designs that enhance natural light, energy-efficient solutions to lower utility bills, or… Read More
 Home Designing Get expert home decor tips and design inspiration at HomeDesigning.blog. Transform your living spaces with trending styles and DIY ideas!
Home Designing Get expert home decor tips and design inspiration at HomeDesigning.blog. Transform your living spaces with trending styles and DIY ideas!


